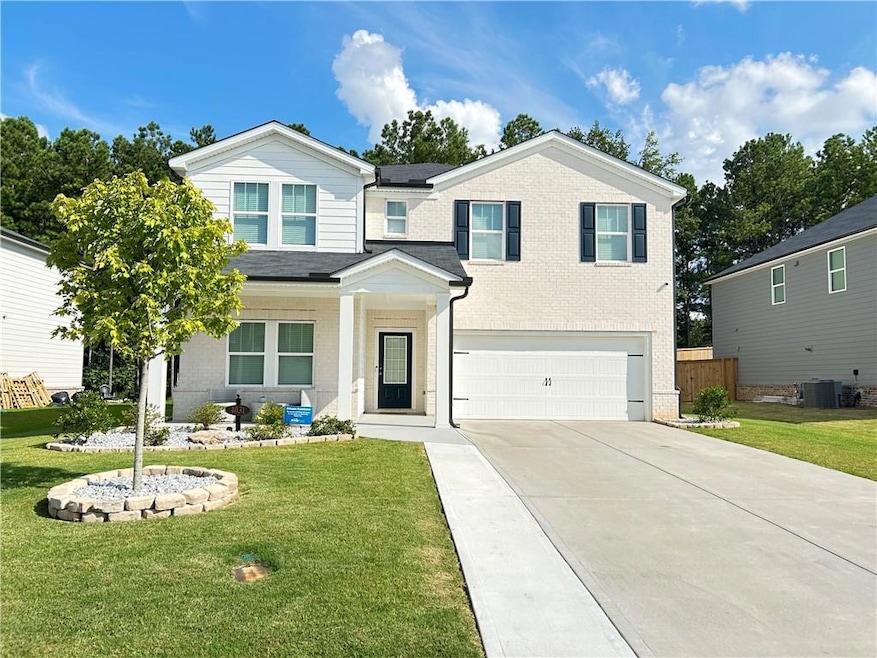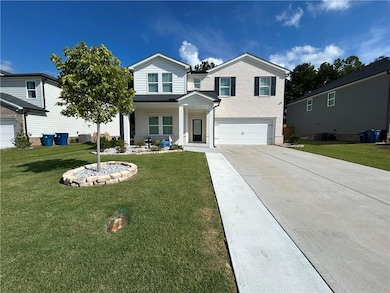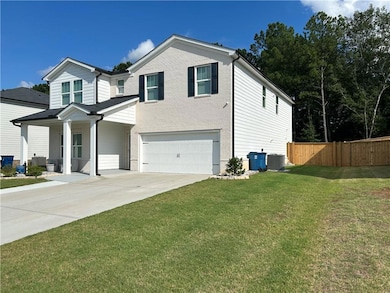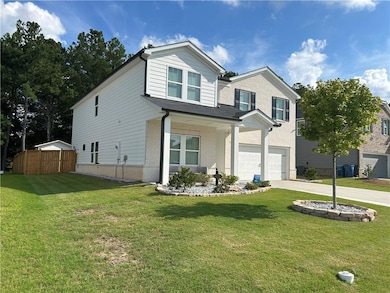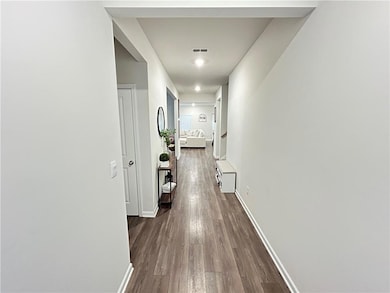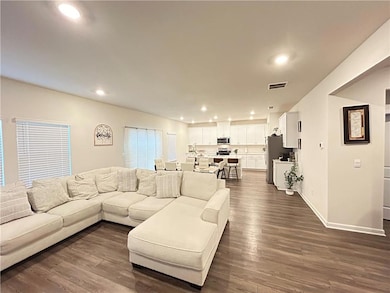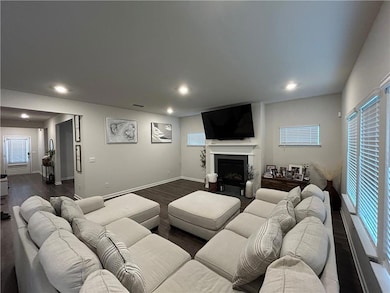4031 Dean Grove Way Loganville, GA 30052
Estimated payment $2,990/month
Highlights
- New Construction
- Traditional Architecture
- Neighborhood Views
- W.J. Cooper Elementary School Rated A-
- Attic
- Community Pool
About This Home
Experience the ideal combination of space, comfort, and modern design in this stunning 5-bedroom, 4.5-bath home built in 2023. With over 3,300 square feet of thoughtfully designed living space, this home offers a layout that adapts effortlessly to your lifestyle. The main level includes a flexible room that can serve as a formal dining area, home office, or playroom, along with a guest bedroom and full bath. The stylish kitchen with open sightlines flows into the spacious living area—perfect for both entertaining and daily living. Upstairs, enjoy a cozy loft and four generously sized bedrooms, including a luxurious primary suite featuring a walk-in closet and private ensuite bath. Step outside to a sizable backyard, ideal for relaxing or hosting gatherings. Situated in a friendly neighborhood with fantastic amenities like a community pool and playground, and just minutes from shops, restaurants, and grocery stores—this home checks all the boxes for comfort and convenience. The property is also for rent at $3200 as long as prospective tenants pass the screening process.
Home Details
Home Type
- Single Family
Est. Annual Taxes
- $4,656
Year Built
- Built in 2023 | New Construction
Lot Details
- 6,970 Sq Ft Lot
- Back Yard Fenced
HOA Fees
- $67 Monthly HOA Fees
Parking
- 2 Car Garage
- Garage Door Opener
- Driveway
Home Design
- Traditional Architecture
- Slab Foundation
- Composition Roof
- Brick Front
Interior Spaces
- 3,304 Sq Ft Home
- 2-Story Property
- Entrance Foyer
- Living Room with Fireplace
- Formal Dining Room
- Luxury Vinyl Tile Flooring
- Neighborhood Views
- Attic
Kitchen
- Breakfast Bar
- Walk-In Pantry
- Dishwasher
- Kitchen Island
- White Kitchen Cabinets
Bedrooms and Bathrooms
- Walk-In Closet
- Dual Vanity Sinks in Primary Bathroom
- Separate Shower in Primary Bathroom
Laundry
- Laundry Room
- Laundry on upper level
Home Security
- Carbon Monoxide Detectors
- Fire and Smoke Detector
Outdoor Features
- Outdoor Storage
- Rain Gutters
Schools
- Cooper Elementary School
- Mcconnell Middle School
- Archer High School
Utilities
- Central Heating and Cooling System
- 110 Volts
Listing and Financial Details
- Assessor Parcel Number R5193 086
Community Details
Overview
- Meadows At Bay Creek Subdivision
- Rental Restrictions
Recreation
- Community Playground
- Community Pool
Map
Home Values in the Area
Average Home Value in this Area
Tax History
| Year | Tax Paid | Tax Assessment Tax Assessment Total Assessment is a certain percentage of the fair market value that is determined by local assessors to be the total taxable value of land and additions on the property. | Land | Improvement |
|---|---|---|---|---|
| 2023 | $300 | $30,000 | $30,000 | $0 |
Property History
| Date | Event | Price | List to Sale | Price per Sq Ft |
|---|---|---|---|---|
| 11/10/2025 11/10/25 | For Sale | $479,999 | -- | $145 / Sq Ft |
Source: First Multiple Listing Service (FMLS)
MLS Number: 7679423
APN: 5-193-086
- 3971 Dean Grove Way
- 4885 Watson Mill Ct
- 619 Landing Way
- 932 Creek Bottom Rd Unit 1
- 3661 Bay Cove Ct
- 5363 Forest Dr
- 905 Shannon Rd SW
- 3847 Cove Top Ct
- 642 Shady Willow Ln
- 606 Amanda Leigh Ct
- 5474 Forest Dr Unit 4
- 460 Bay Grove Rd SE
- 209 Birchwood Dr
- 207 Birchwood Dr
- 229 Traditions Dr SE
- 411 Little Carter Cove
- 739 Sara Mdw Rd
- 780 Sara Mdw Rd
- 3691 Bay Cove Ct
- 830 Creek Cove Way
- 212 Lake Vista Dr
- 252 Lake St
- 3843 Rose Bay Ln
- 483 Strawberry Walk
- 405 Levon Ct
- 3921 Village Main St
- 245 Lake Vista Dr
- 716 Cyprus Ave
- 3940 Village Main St
- 3900 Village Main St
- 3812 Plymouth Rock Dr
- 3762 Plymouth Rock Dr
- 4042 Plymouth Rock Dr
- 881 Franklin Mill Trace
- 960 Franklin Mill Trace
- 3473 Hawthorn Farm Blvd
