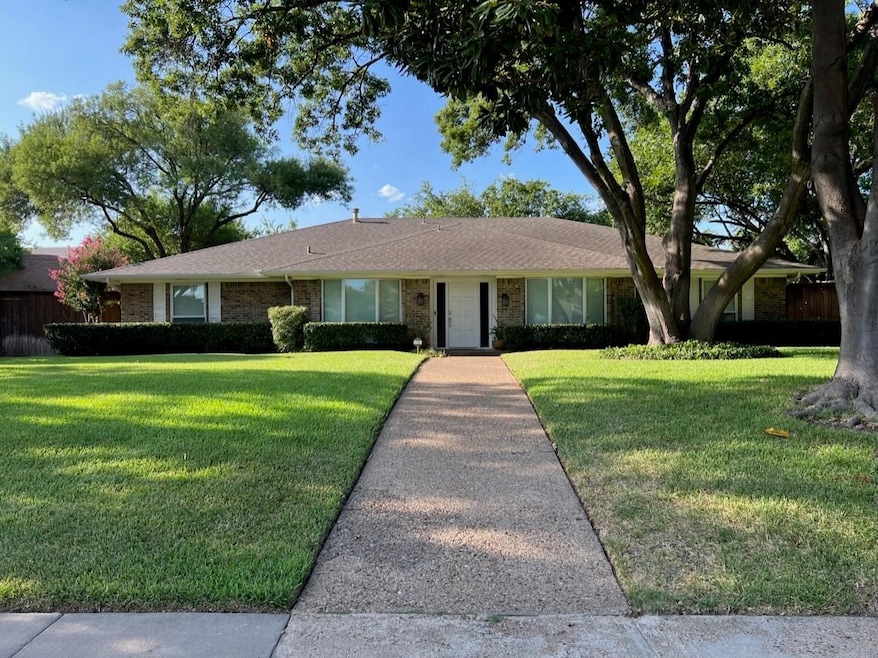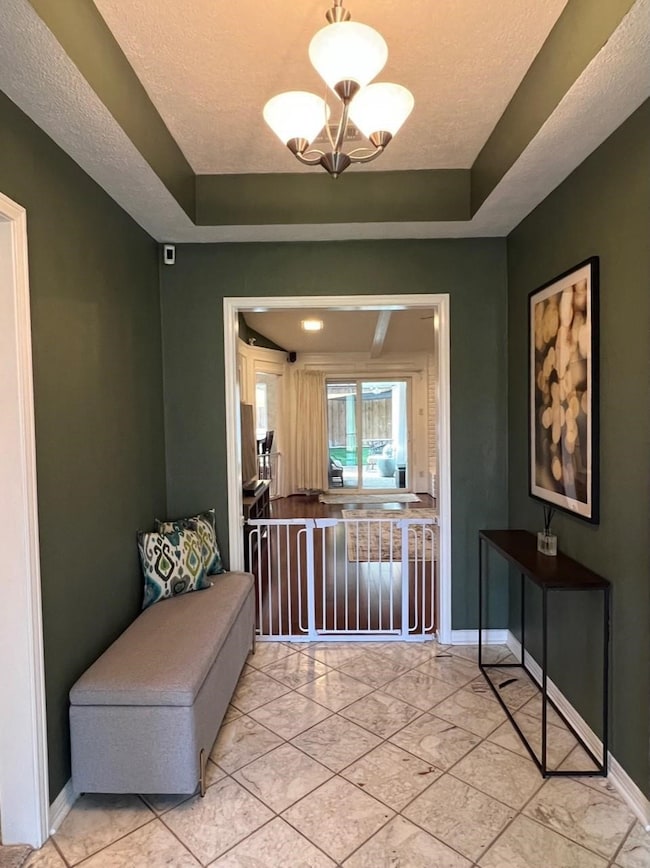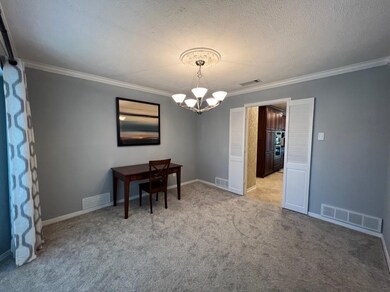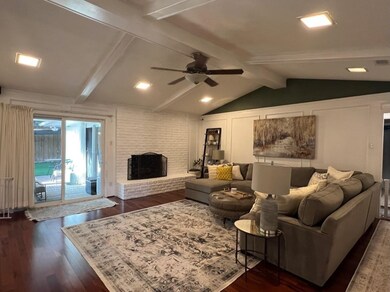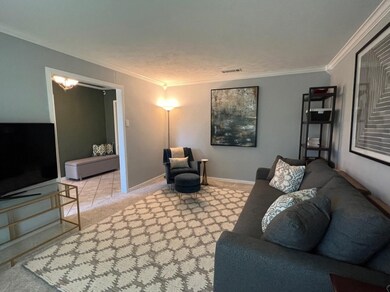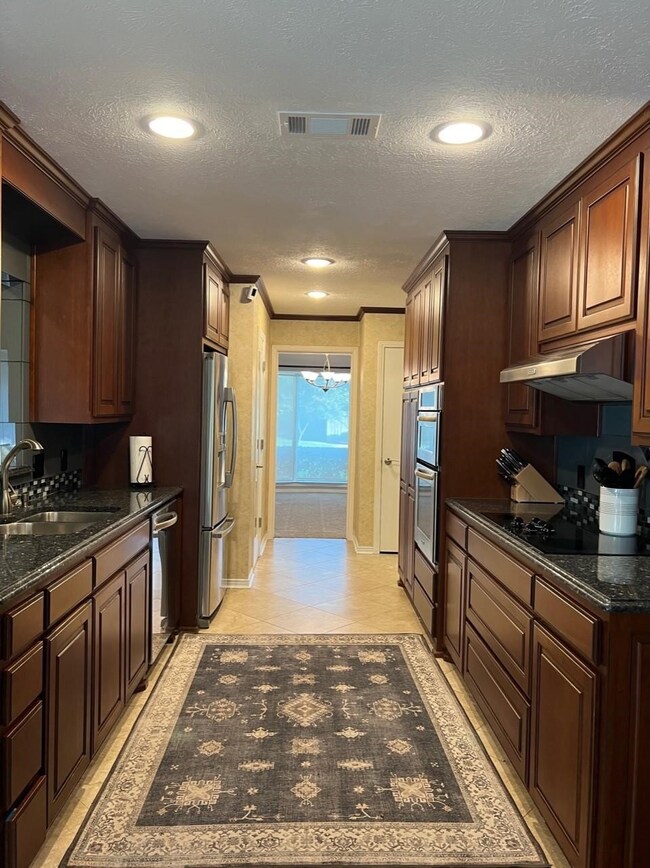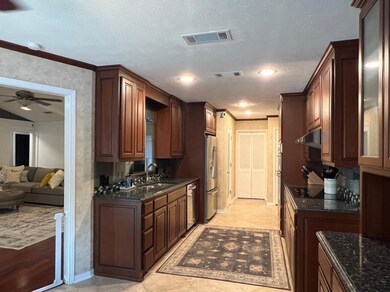4031 Flintridge Dr Dallas, TX 75244
Westhollow NeighborhoodHighlights
- Open Floorplan
- Marble Flooring
- 2 Car Attached Garage
- Pond
- Granite Countertops
- Interior Lot
About This Home
Stunning, fully renovated single-story home perfectly situated steps from local shops and restaurants. Inside, spacious light-filled rooms and high coffered ceilings create an airy atmosphere perfect for entertaining or relaxing. The open floor plan flows seamlessly from the living and dining areas through to the kitchen, leading out to a serene back patio featuring a calming Koi pond. The chef’s kitchen boasts stainless steel appliances (including a 4-burner electric cooktop), built-in wood cabinetry, and connects to a dedicated wet bar alcove complete with a built-in wine refrigerator. A large sliding glass door in the family room opens to a fully fenced, flat backyard. The primary suite features intricate marble tile work, a dual vanity, and a separate soaking tub and shower. Two additional bedrooms share a Jack-and-Jill bath, while a separate bonus suite (perfect for guests or in-laws) offers a full private bathroom. Additional highlights include an oversized utility room with a sink and abundant storage, plus a spacious 2-car garage with a gated rear-entry driveway.
Listing Agent
D L Management Leasing & Sales Brokerage Phone: 214-277-9977 License #0485191 Listed on: 11/24/2025
Home Details
Home Type
- Single Family
Est. Annual Taxes
- $11,620
Year Built
- Built in 1972
Lot Details
- 0.27 Acre Lot
- Wood Fence
- Interior Lot
Parking
- 2 Car Attached Garage
- Alley Access
- Single Garage Door
- Electric Gate
Home Design
- Brick Exterior Construction
- Composition Roof
Interior Spaces
- 2,450 Sq Ft Home
- 1-Story Property
- Open Floorplan
- Built-In Features
- Family Room with Fireplace
Kitchen
- Electric Oven
- Electric Cooktop
- Dishwasher
- Granite Countertops
- Disposal
Flooring
- Engineered Wood
- Carpet
- Marble
- Ceramic Tile
Bedrooms and Bathrooms
- 4 Bedrooms
- Walk-In Closet
- 3 Full Bathrooms
- Double Vanity
- Soaking Tub
Home Security
- Carbon Monoxide Detectors
- Fire and Smoke Detector
Outdoor Features
- Pond
Schools
- Gooch Elementary School
- White High School
Utilities
- Cooling Available
- Heating Available
- High Speed Internet
- Cable TV Available
Listing and Financial Details
- Residential Lease
- Property Available on 11/24/25
- Tenant pays for all utilities
- Legal Lot and Block 7 / A/838
- Assessor Parcel Number 00000808726280000
Community Details
Overview
- Tamarack Add Subdivision
Pet Policy
- No Pets Allowed
Map
Source: North Texas Real Estate Information Systems (NTREIS)
MLS Number: 21119742
APN: 00000808726280000
- 4043 Flintridge Dr
- 4105 Candlenut Ln
- 3946 Candlenut Ln
- 4132 Candlenut Ln
- 12810 Midway Rd Unit 1033
- 12818 Midway Rd Unit 2078B
- 12810 Midway Rd Unit 2046
- 12830 Midway Rd Unit 1129
- 12802 Midway Rd Unit 2003
- 12816 Midway Rd Unit 1066
- 12816 Midway Rd Unit 2050
- 12834 Midway Rd Unit 1105
- 12824 Midway Rd Unit 2136
- 3895 Antigua Cir
- 4216 Rickover Dr
- 12904 Rosser Rd
- 4032 Echo Glen Dr
- 3927 High Summit Dr
- 4055 Fawnhollow Dr
- 4331 Laren Ln
- 4043 Flintridge Dr
- 4115 Rosser Square
- 4079 Calculus Dr
- 4224 Shady Bend Dr Unit ID1019470P
- 4040 Valley View Ln
- 12834 Midway Rd
- 12810 Midway Rd Unit 1033
- 12830 Midway Rd Unit 1120
- 12810 Midway Rd Unit 1043
- 3957 High Summit Dr
- 12904 Rosser Rd
- 4304 Forest Bend Rd
- 4020 Mcewen Rd Unit 6111
- 4020 Mcewen Rd
- 4050 Mcewen Rd
- 3831 Crestpark Dr
- 3751 Ridgeoak Way Unit ID1019522P
- 4215 Nashwood Ln
- 4208 Allencrest Ln
- 4042 Mendenhall Dr
