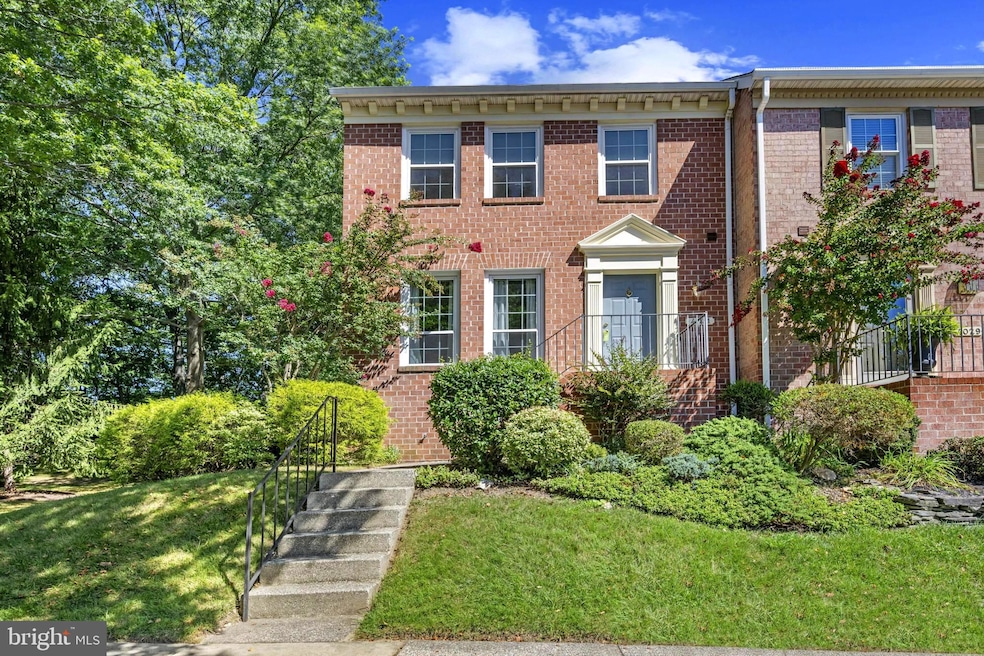
4031 Forest Valley Rd Parkville, MD 21234
Estimated payment $2,335/month
Total Views
1,695
3
Beds
3
Baths
1,746
Sq Ft
$212
Price per Sq Ft
Highlights
- Colonial Architecture
- Brick Front
- Forced Air Heating and Cooling System
- Wood Flooring
About This Home
Nestled in a quiet, private community, this beautifully maintained home offers the perfect balance of comfort and convenience. The spacious top level features 3 well-sized bedrooms and a full bath. The main level boasts a bright, open living space with a kitchen that seamlessly connects to a charming deck—perfect for outdoor dining and entertaining. Downstairs, the fully finished basement provides a versatile space, complete with an additional half bath for convenience. Come check out this beauty quickly, it will not last long!
Townhouse Details
Home Type
- Townhome
Est. Annual Taxes
- $3,373
Year Built
- Built in 1992
Lot Details
- 3,600 Sq Ft Lot
HOA Fees
- $42 Monthly HOA Fees
Home Design
- Colonial Architecture
- Traditional Architecture
- Brick Foundation
- Architectural Shingle Roof
- Brick Front
Interior Spaces
- Property has 3 Levels
- Wood Flooring
- Finished Basement
Bedrooms and Bathrooms
- 3 Bedrooms
Utilities
- Forced Air Heating and Cooling System
- Electric Water Heater
Community Details
- Association fees include snow removal, trash
- Cromwell Station Homeowners Association
- Cromwell Station Subdivision
- Property Manager
Listing and Financial Details
- Tax Lot 58
- Assessor Parcel Number 04092200003393
Map
Create a Home Valuation Report for This Property
The Home Valuation Report is an in-depth analysis detailing your home's value as well as a comparison with similar homes in the area
Home Values in the Area
Average Home Value in this Area
Tax History
| Year | Tax Paid | Tax Assessment Tax Assessment Total Assessment is a certain percentage of the fair market value that is determined by local assessors to be the total taxable value of land and additions on the property. | Land | Improvement |
|---|---|---|---|---|
| 2025 | $4,110 | $292,000 | $96,000 | $196,000 |
| 2024 | $4,110 | $278,300 | $0 | $0 |
| 2023 | $1,993 | $264,600 | $0 | $0 |
| 2022 | $0 | $250,900 | $96,000 | $154,900 |
| 2021 | $1,943 | $247,000 | $0 | $0 |
| 2020 | $2,946 | $243,100 | $0 | $0 |
| 2019 | $2,899 | $239,200 | $96,000 | $143,200 |
| 2018 | $3,715 | $239,200 | $96,000 | $143,200 |
| 2017 | $3,566 | $239,200 | $0 | $0 |
| 2016 | -- | $241,800 | $0 | $0 |
| 2015 | -- | $239,000 | $0 | $0 |
| 2014 | -- | $236,200 | $0 | $0 |
Source: Public Records
Property History
| Date | Event | Price | Change | Sq Ft Price |
|---|---|---|---|---|
| 08/31/2025 08/31/25 | Price Changed | $369,999 | -2.6% | $212 / Sq Ft |
| 08/25/2025 08/25/25 | For Sale | $380,000 | -- | $218 / Sq Ft |
Source: Bright MLS
Purchase History
| Date | Type | Sale Price | Title Company |
|---|---|---|---|
| Deed | -- | -- | |
| Deed | $138,000 | -- |
Source: Public Records
Similar Homes in Parkville, MD
Source: Bright MLS
MLS Number: MDBC2138214
APN: 09-2200003393
Nearby Homes
- 4 Roger Valley Ct
- 9 Harts Run Ct
- 13 Carriage Walk Ct
- 9108 Satyr Hill Rd
- 1930 Mountain Ave
- 1828 Cromwood Rd
- 37 Windersal Ln
- 22 Skywood Ct
- 8 Lochwell Ct
- 2314 Covered Bridge Garth
- 5 Dendron Ct
- 43 Dendron Ct Unit 33
- 15 Bideford Ct
- 1313 Cheverly Rd
- 8613A Quentin Ave
- 16 Wood Raven Ct
- 8723 Lackawanna Ave
- 9300 Bellbeck Rd
- 2615 Proctor Ln
- 22 Strabane Ct
- 3968 Forest Valley Rd
- 2005 Lowell Ridge Rd
- 8951 Waltham Woods Rd
- 44 Dendron Ct
- 8703 Loch Bend Dr
- 2607 Bradwell Ct
- 1 Dalmeny Ct
- 8519 Water Oak Rd
- 8529 Chestnut Oak Rd Unit BASEMENT UNIT
- 8529 Chestnut Oak Rd Unit 2ND FLR
- 9236 Old Harford Rd Unit BASEMENT
- 8514 Chestnut Oak Rd Unit 1
- 9155 Throgmorton Rd
- 1745 Amuskai Rd
- 9150 Parkland Rd
- 8561 Harris Ave
- 8559 Harris Ave
- 2926 Aspen Hill Rd
- 15 Treeway Ct
- 1274 E Joppa Rd






