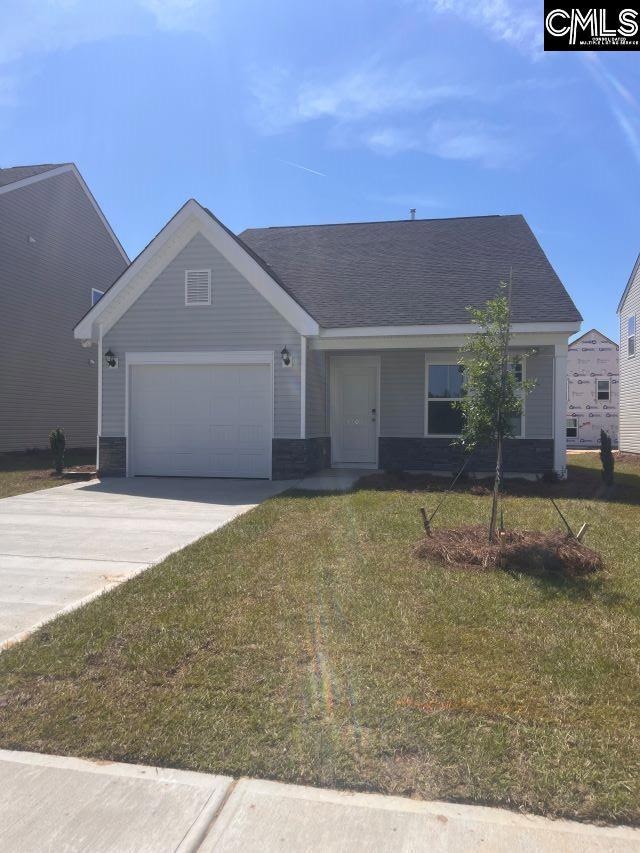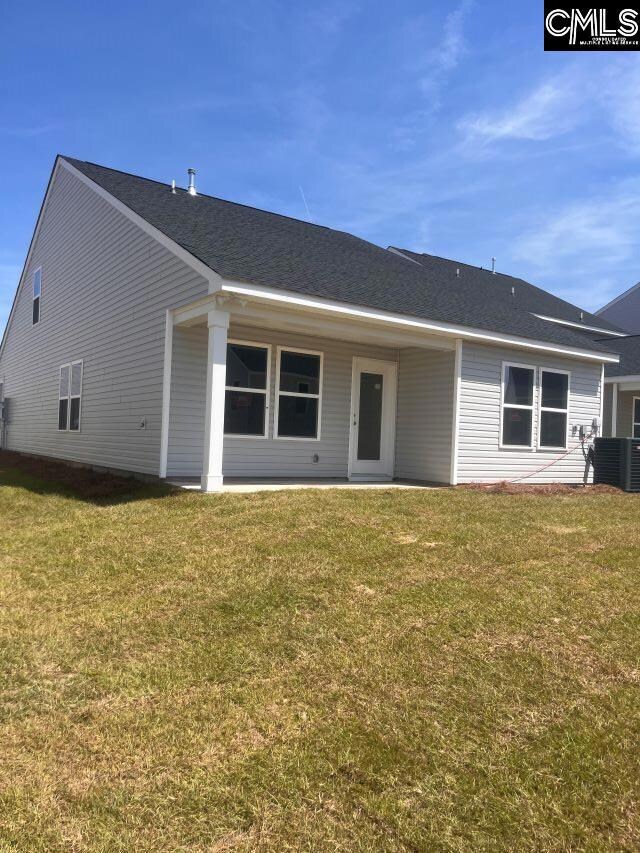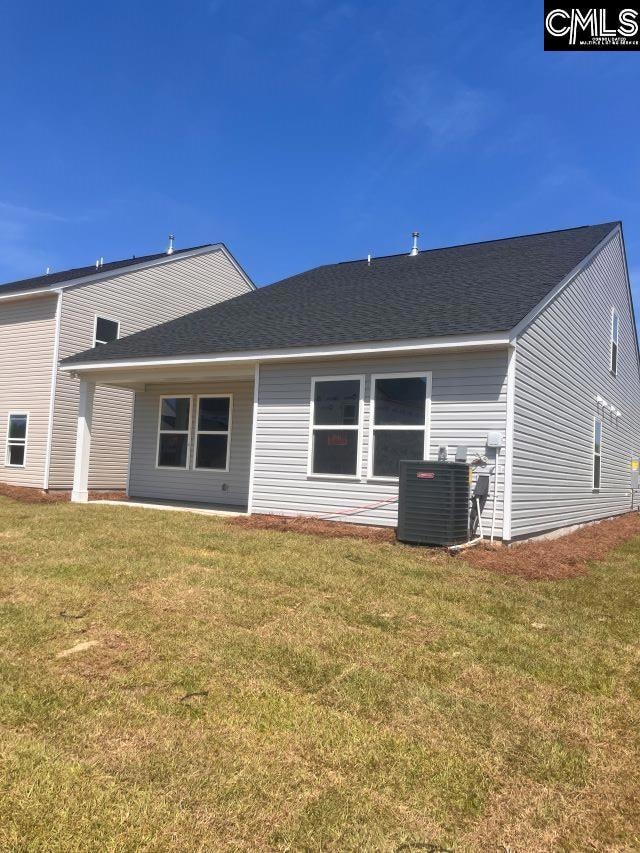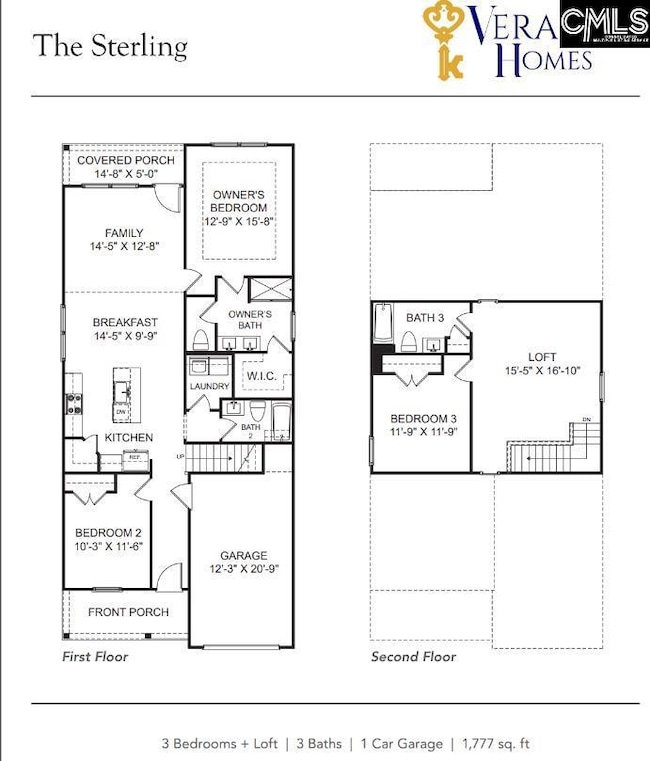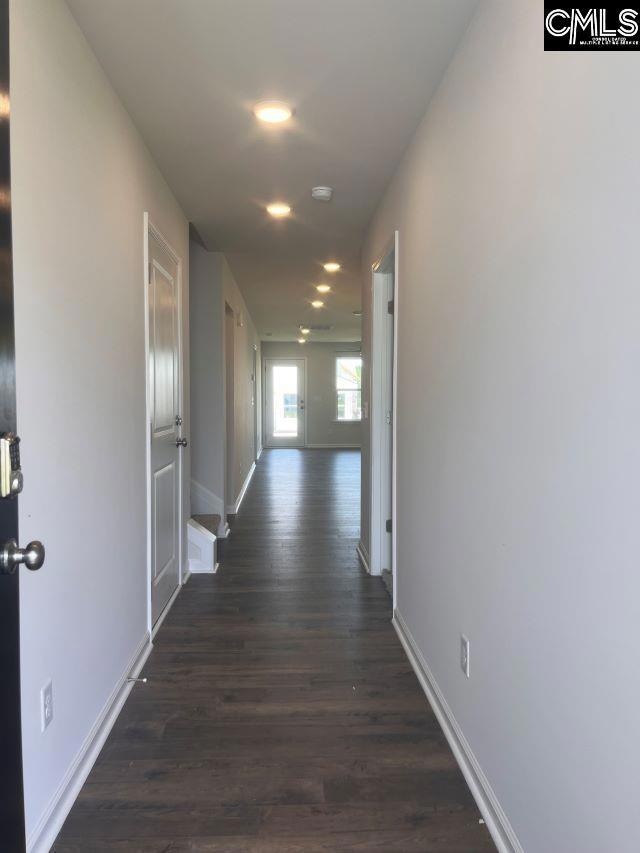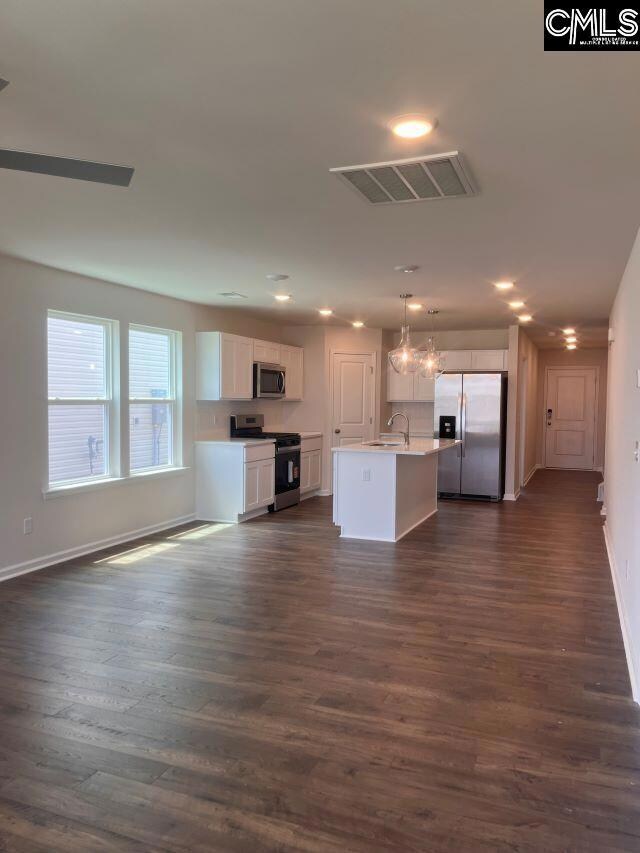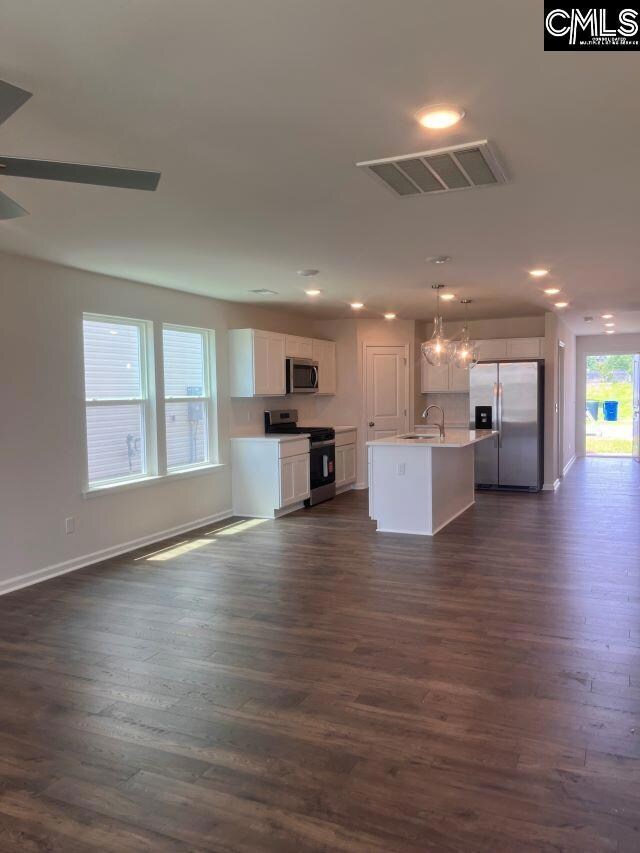4031 Half Mast Way Columbia, SC 29229
Wildewood NeighborhoodEstimated payment $1,819/month
Highlights
- Traditional Architecture
- Main Floor Primary Bedroom
- Quartz Countertops
- Spring Valley High School Rated A-
- Loft
- Farmhouse Sink
About This Home
Sterling Craftsman Plan- Under construction Estimated Close November. Move in for the holidays; 1st mortgage payment in January 2026. Homesite is private, backs the woods. Exceptional and highly desired Floorplan. Owner's suite is on the main floor w/ stylish ceiling fan, huge walk-in closet, en-suite with double vanity, quartz countertops, tiled floor, and private water closet. Secondary bedroom on main, shared bath with quartz countertops, tiled floor, tub/shower combo. Dream kitchen is open to a generously sized eat-in area and great room with designer fan. Kitchen includes LG appliances, gas range, refrigerator is included. Quartz countertops, tile backsplash, Huge island, pantry and gorgeous glass pendant lights w/ farmhouse sink and pullout faucet. Living areas boast RevWood Luxury Vinyl flooring, Mohawk carpet with 8lb pad in bedrooms, loft. Upstairs includes a HUGE loft, 3rd full bathroom, and 3rd bedroom. Recessed lighting through out, Blinds included. Garage opener w/ 2 remotes, garage painted. Full yard irrigation, full Gutters, 30 year architectural shingles. This home is quality built with elevated features. A must see! Disclaimer: CMLS has not reviewed and, therefore, does not endorse vendors who may appear in listings.
Home Details
Home Type
- Single Family
Year Built
- Built in 2025
Lot Details
- 5,227 Sq Ft Lot
HOA Fees
- $32 Monthly HOA Fees
Parking
- 1 Car Garage
Home Design
- Traditional Architecture
- Slab Foundation
- Stone Exterior Construction
- Vinyl Construction Material
Interior Spaces
- 1,864 Sq Ft Home
- 0.5-Story Property
- Tray Ceiling
- Ceiling Fan
- Recessed Lighting
- Pendant Lighting
- Loft
Kitchen
- Eat-In Kitchen
- Gas Cooktop
- Free-Standing Range
- Kitchen Island
- Quartz Countertops
- Tiled Backsplash
- Farmhouse Sink
Flooring
- Carpet
- Tile
- Luxury Vinyl Plank Tile
Bedrooms and Bathrooms
- 3 Bedrooms
- Primary Bedroom on Main
- Walk-In Closet
- 3 Full Bathrooms
- Dual Vanity Sinks in Primary Bathroom
- Private Water Closet
- Bathtub with Shower
- Separate Shower
Laundry
- Laundry on main level
- Gas Dryer Hookup
Schools
- Pontiac Elementary School
- Summit Middle School
- Spring Valley High School
Utilities
- Heat Pump System
- Heating System Uses Gas
Community Details
- Sw Community, Llc HOA
- Victorywoods Village Subdivision
Listing and Financial Details
- Assessor Parcel Number 196
Map
Home Values in the Area
Average Home Value in this Area
Property History
| Date | Event | Price | List to Sale | Price per Sq Ft |
|---|---|---|---|---|
| 08/06/2025 08/06/25 | Pending | -- | -- | -- |
| 07/31/2025 07/31/25 | Price Changed | $284,900 | +1.4% | $153 / Sq Ft |
| 07/24/2025 07/24/25 | For Sale | $280,900 | -- | $151 / Sq Ft |
Source: Consolidated MLS (Columbia MLS)
MLS Number: 613832
- 4023 Half Mast Way
- 4027 Half Mast Way
- 4098 Half Mast Way Unit 219
- 4029 Half Mast Way
- 4030 Half Mast Way
- 4095 Half Mast Way
- 1056 Field Strip Rd
- 4093 Half Mast Way
- Palm Plan at Victorywoods Village
- Sterling Plan at Victorywoods Village
- Jade Plan at Victorywoods Village
- Keystone Plan at Victorywoods Village
- 4019 Half Mast Loop
- 2006 Armada Rd
- 4015 Half Mast Loop
- 2012 Armada Rd
- 2004 Armada Rd
- 4094 Half Mast Loop
- 2047 Armada Rd
- 2009 Armada Rd
