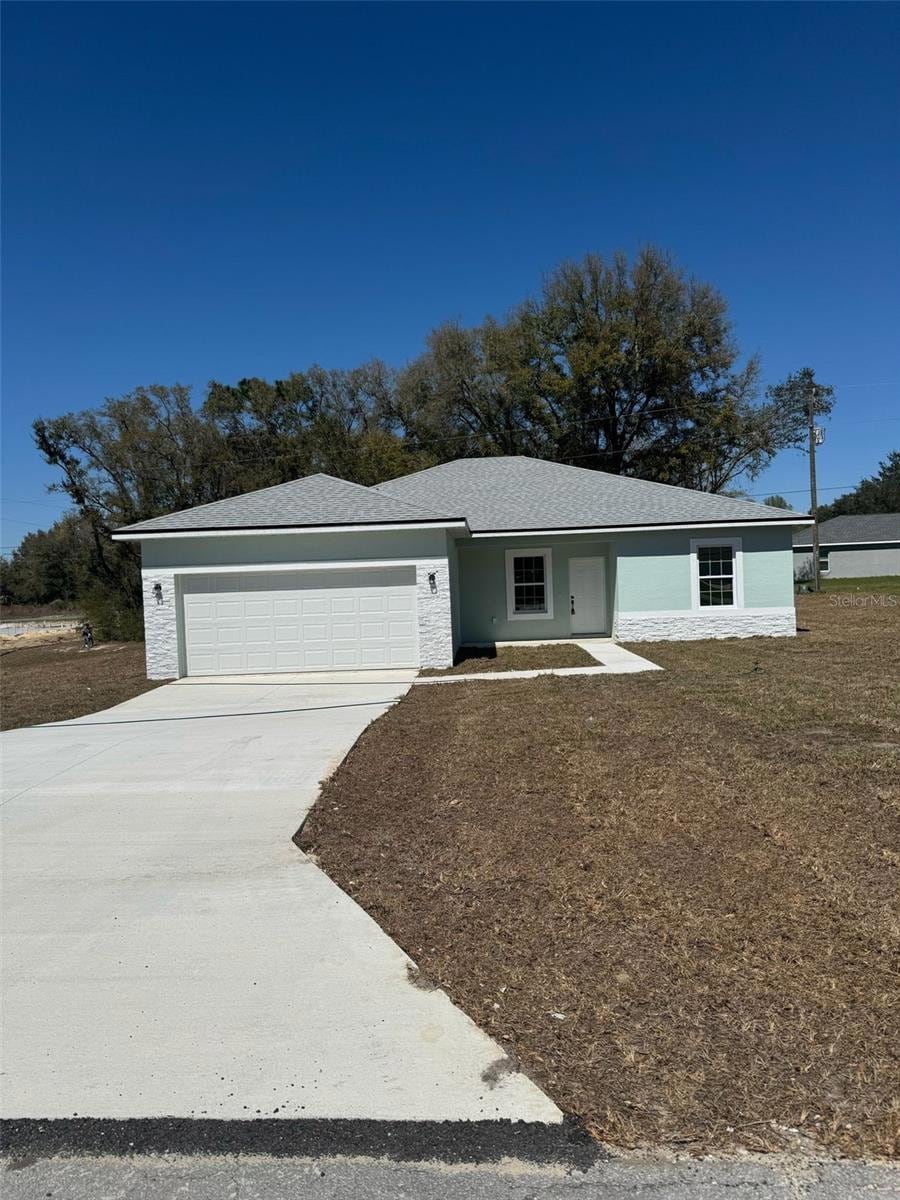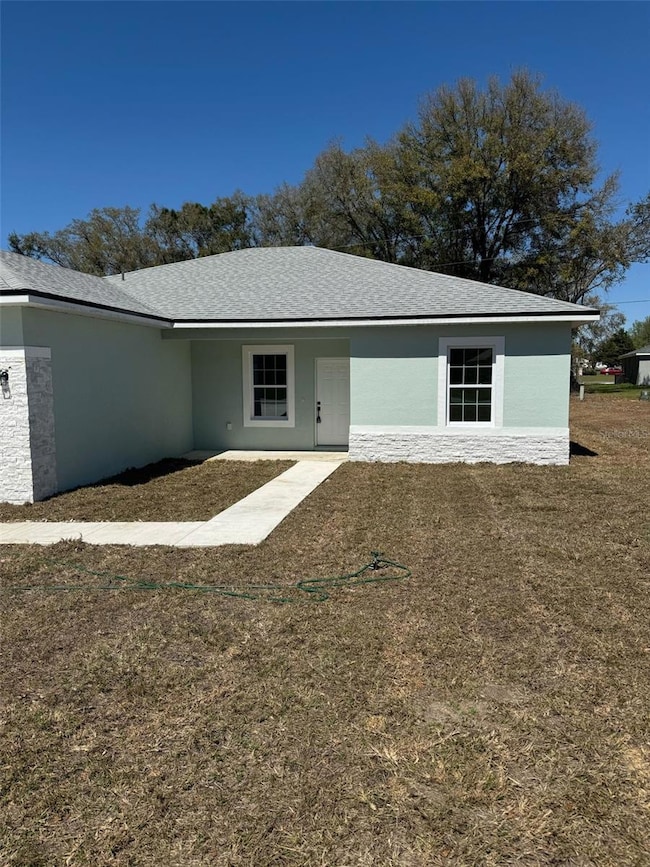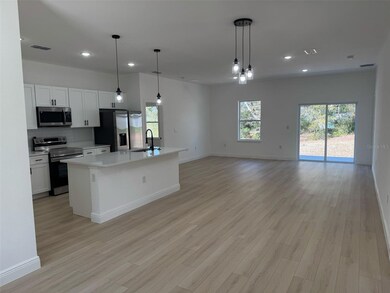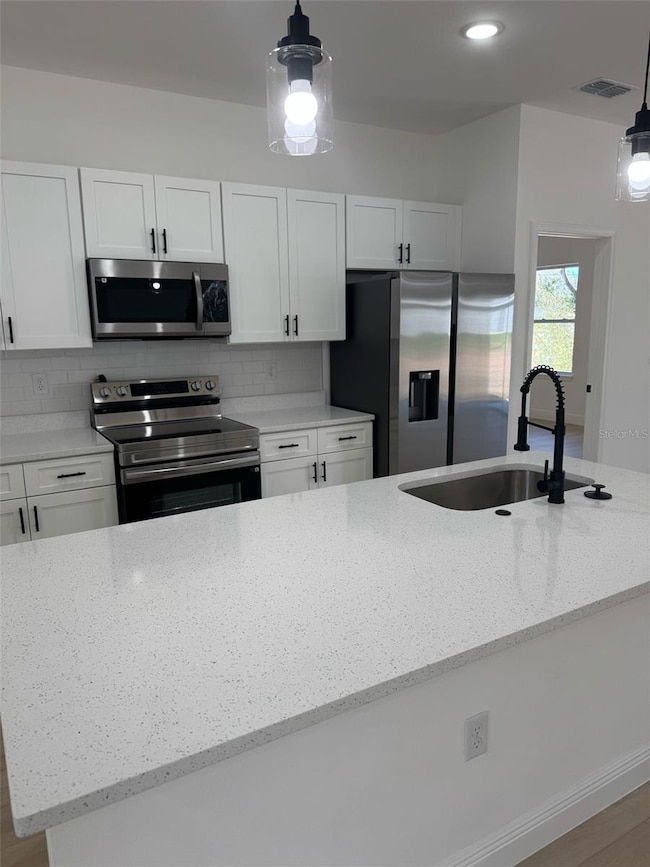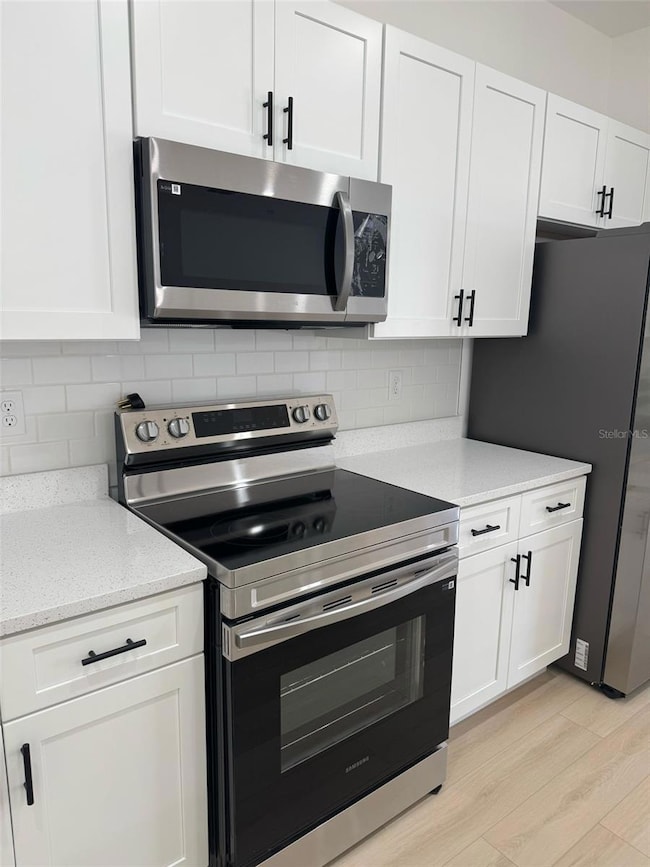Estimated payment $1,532/month
Highlights
- New Construction
- Stone Countertops
- 2 Car Attached Garage
- Open Floorplan
- No HOA
- Eat-In Kitchen
About This Home
OVERSIZED LOT!!! Great property in a large lot with lots of back space!!! NO HOA!!! NO CDD!!! Seller is open to contributing toward buyer’s closing costs with an acceptable offer.!!Welcome to your dream home! This stunning brand-new construction in Ocala offers 4 spacious bedrooms and 2 modern bathrooms, designed for comfort and style. The heart of the home features a gorgeous kitchen island, fully equipped with stainless steel appliances, perfect for cooking and entertaining. Relax in the luxurious master bathroom, which boasts a soaking tub and a separate shower, creating a spa-like retreat. Situated on a special, oversized lot, this property offers plenty of space in the back, perfect for outdoor activities, gardening, or creating your own private oasis. Don't miss the chance to own this beautifully designed home in a prime Ocala location!
Listing Agent
WRA BUSINESS & REAL ESTATE Brokerage Phone: 407-512-1008 License #3548477 Listed on: 03/13/2025

Home Details
Home Type
- Single Family
Est. Annual Taxes
- $560
Year Built
- Built in 2025 | New Construction
Lot Details
- 0.26 Acre Lot
- North Facing Home
- Property is zoned R1
Parking
- 2 Car Attached Garage
Home Design
- Block Foundation
- Shingle Roof
- Block Exterior
- Stucco
Interior Spaces
- 1,730 Sq Ft Home
- Open Floorplan
- Sliding Doors
- Combination Dining and Living Room
- Vinyl Flooring
- Laundry Room
Kitchen
- Eat-In Kitchen
- Range
- Microwave
- Dishwasher
- Stone Countertops
Bedrooms and Bathrooms
- 4 Bedrooms
- Walk-In Closet
- 2 Full Bathrooms
- Soaking Tub
Utilities
- Central Heating and Cooling System
- Septic Tank
Community Details
- No Home Owners Association
- Marion Oaks Un Seven Subdivision
Listing and Financial Details
- Visit Down Payment Resource Website
- Legal Lot and Block 17 / 1052
- Assessor Parcel Number 8007-1052-17
Map
Home Values in the Area
Average Home Value in this Area
Tax History
| Year | Tax Paid | Tax Assessment Tax Assessment Total Assessment is a certain percentage of the fair market value that is determined by local assessors to be the total taxable value of land and additions on the property. | Land | Improvement |
|---|---|---|---|---|
| 2025 | $988 | $35,700 | $35,700 | -- |
| 2024 | $560 | $26,125 | -- | -- |
| 2023 | $560 | $23,750 | $23,750 | -- |
| 2022 | $276 | $6,844 | $0 | $0 |
| 2021 | $226 | $9,350 | $9,350 | $0 |
| 2020 | $215 | $8,500 | $8,500 | $0 |
| 2019 | $202 | $7,200 | $7,200 | $0 |
| 2018 | $185 | $5,950 | $5,950 | $0 |
| 2017 | $168 | $4,250 | $4,250 | $0 |
| 2016 | $174 | $4,400 | $0 | $0 |
| 2015 | $166 | $4,000 | $0 | $0 |
| 2014 | $167 | $3,850 | $0 | $0 |
Property History
| Date | Event | Price | List to Sale | Price per Sq Ft |
|---|---|---|---|---|
| 01/02/2026 01/02/26 | For Sale | $279,900 | 0.0% | $162 / Sq Ft |
| 12/31/2025 12/31/25 | Off Market | $279,900 | -- | -- |
| 12/03/2025 12/03/25 | Price Changed | $279,900 | -3.4% | $162 / Sq Ft |
| 07/17/2025 07/17/25 | Price Changed | $289,900 | -1.7% | $168 / Sq Ft |
| 06/30/2025 06/30/25 | Price Changed | $295,000 | -1.6% | $171 / Sq Ft |
| 04/15/2025 04/15/25 | Price Changed | $299,900 | -1.6% | $173 / Sq Ft |
| 03/13/2025 03/13/25 | For Sale | $304,900 | -- | $176 / Sq Ft |
Purchase History
| Date | Type | Sale Price | Title Company |
|---|---|---|---|
| Warranty Deed | $49,500 | Stronghold Title | |
| Quit Claim Deed | $100 | None Listed On Document | |
| Warranty Deed | $35,000 | New Title Company Name | |
| Warranty Deed | $23,500 | New Title Company Name | |
| Warranty Deed | $55,400 | Five Points Title Services C |
Source: Stellar MLS
MLS Number: O6289663
APN: 8007-1052-17
- 262 Marion Oaks Trail
- 4071 SW 130th Loop
- TBD SW 43 Avenue Rd
- 12970 SW 43rd Avenue Rd
- 4121 SW 130th Loop
- 4198 SW 128th Place
- 0 SW 43 Ave Unit MFRO6367849
- 12841 SW 43rd Cir
- 13215 SW 41st Ct
- 0 SW 132nd St Unit MFROM711008
- 0 SW 132nd St Unit MFRO6321723
- 0 SW 132nd St Unit MFROM673518
- 0 SW 41 Ct
- 12889 SW 39th Avenue Rd
- 0 SW 130 Place Unit MFROM713242
- 105 Marion Oaks Course
- 216 Marion Oaks Trail
- 4094 SW 132nd Ln
- 0 SW Mar Oaks Crs
- 13325 SW 43rd Avenue Rd
- 3095 SW 131st Place Rd
- 12829 SW 38th Cir
- 4464 SW 132nd St
- 3680 SW 133rd Loop
- 323 Marion Oaks Trail
- 4868 SW 131st Place
- 13606 SW 40th Avenue Rd
- 13682 SW 40th Ave Rd
- 3411 SW 129th Loop
- 13763 SW 43rd Cir
- 13775 SW 43rd Cir
- 13093 SW 35th Cir
- 3389 SW 126th Lane Rd
- 15713 SW 49th Ave
- 13805 SW 43rd Cir
- 5984 SW 128th Street Rd
- 4760 SW 136th Place
- 3200 SW 129th Loop
- 13671 SW 48th Ct
- 3031 SW 130th Ln
