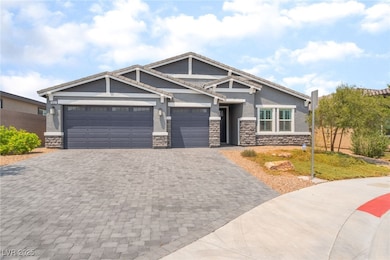4031 Sweet Violet Ct Las Vegas, NV 89129
Lone Mountain NeighborhoodEstimated payment $4,852/month
Highlights
- Pool and Spa
- Covered Patio or Porch
- Cul-De-Sac
- Mountain View
- Double Oven
- Plantation Shutters
About This Home
Welcome to your dream home! Tucked away in a peaceful cul-de-sac, this beautifully maintained 4-bed, 3-bath residence was built just 4 years ago. The spacious primary suite is a private retreat, w/2 walk-in closets, sep spa tub & shower, & double sinks. The secondary ensuite bedroom, also w/a walk-in closet is perfect for guests or multigenerational living. The open-concept living area flows effortlessly into the gourmet kitchen, featuring stainless steel appliances, a large island, generous cabinet space, & a dream pantry. Step outside to your backyard playground, ideal for relaxing or entertaining, complete with a sparkling pool, bubbling spa, & breathtaking views of the surrounding mountains. Plenty of storage in the 3-car garage. Don't miss the assumable 2.75% low-interest loan – a rare and valuable opportunity in today’s market! This is your chance to own this exceptional home that combines luxury, comfort, and unbeatable value. Schedule your private showing today!
Listing Agent
Keller Williams Realty Las Veg Brokerage Phone: (702) 518-6864 License #S.0004692 Listed on: 07/17/2025

Home Details
Home Type
- Single Family
Est. Annual Taxes
- $7,625
Year Built
- Built in 2021
Lot Details
- 8,276 Sq Ft Lot
- Cul-De-Sac
- East Facing Home
- Back Yard Fenced
- Block Wall Fence
- Drip System Landscaping
- Artificial Turf
HOA Fees
- $88 Monthly HOA Fees
Parking
- 3 Car Attached Garage
- Parking Storage or Cabinetry
- Inside Entrance
- Garage Door Opener
Home Design
- Frame Construction
- Tile Roof
- Stucco
Interior Spaces
- 2,530 Sq Ft Home
- 1-Story Property
- Ceiling Fan
- Double Pane Windows
- Plantation Shutters
- Mountain Views
Kitchen
- Double Oven
- Built-In Electric Oven
- Gas Cooktop
- Microwave
- Dishwasher
- Disposal
Flooring
- Carpet
- Tile
Bedrooms and Bathrooms
- 4 Bedrooms
- 3 Full Bathrooms
Laundry
- Laundry Room
- Laundry on main level
- Dryer
- Washer
Home Security
- Security System Owned
- Fire Sprinkler System
Eco-Friendly Details
- Energy-Efficient Windows
- Sprinkler System
Pool
- Pool and Spa
- In Ground Pool
- In Ground Spa
Outdoor Features
- Covered Patio or Porch
Schools
- Garehime Elementary School
- Leavitt Justice Myron E Middle School
- Centennial High School
Utilities
- Refrigerated Cooling System
- Central Heating and Cooling System
- Heating System Uses Gas
- Underground Utilities
- Water Purifier
- Water Softener is Owned
Community Details
- Adalyn Manor Association, Phone Number (702) 458-2580
- Built by DR Horton
- Alexander Juliano East Subdivision
- The community has rules related to covenants, conditions, and restrictions
Map
Home Values in the Area
Average Home Value in this Area
Tax History
| Year | Tax Paid | Tax Assessment Tax Assessment Total Assessment is a certain percentage of the fair market value that is determined by local assessors to be the total taxable value of land and additions on the property. | Land | Improvement |
|---|---|---|---|---|
| 2025 | $7,625 | $256,896 | $63,000 | $193,896 |
| 2024 | $7,061 | $256,896 | $63,000 | $193,896 |
| 2023 | $5,189 | $194,007 | $45,150 | $148,857 |
| 2022 | $5,603 | $178,695 | $43,750 | $134,945 |
| 2021 | $5,189 | $42,000 | $42,000 | $0 |
Property History
| Date | Event | Price | Change | Sq Ft Price |
|---|---|---|---|---|
| 07/24/2025 07/24/25 | Pending | -- | -- | -- |
| 07/17/2025 07/17/25 | For Sale | $775,000 | -- | $306 / Sq Ft |
Purchase History
| Date | Type | Sale Price | Title Company |
|---|---|---|---|
| Bargain Sale Deed | $526,990 | Dhi Title Of Nevada |
Mortgage History
| Date | Status | Loan Amount | Loan Type |
|---|---|---|---|
| Open | $421,592 | New Conventional |
Source: Las Vegas REALTORS®
MLS Number: 2702005
APN: 138-05-816-003
- 3959 Empress Charm Ct
- 8529 Gold Flash Ave
- 3937 Country Lights St
- 8520 Last Point Ave
- 8717 Kingship Ct
- 8553 Lost Gold Ave
- 0 N Durango Dr Unit 2703615
- 4024 Mansion Hall Ct
- 8355 Florine Ave
- 4191 Velvet View St
- 8729 W Gilmore Ave
- 4274 Sharon Lan Cir
- 8620 Copper Mountain Ave
- 8737 Autumn Valley Ave
- 4230 Velvet View St
- 8280 Florine Ave
- 3733 Smoking Gun Ct Unit 7
- 8733 Country Pines Ave
- 4670 N Chieftain St
- 3921 White Castle St






