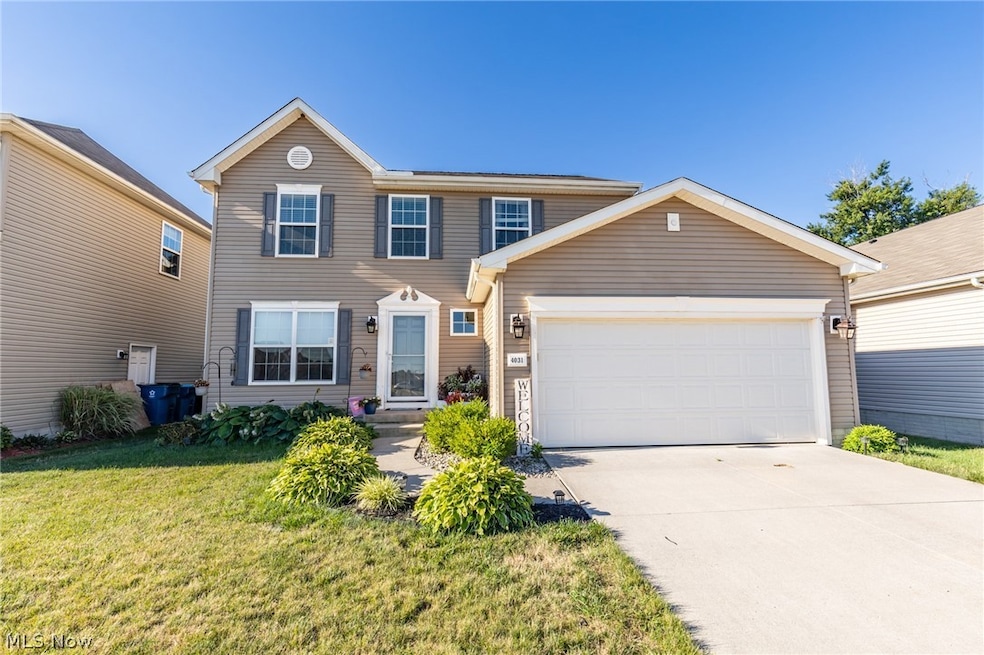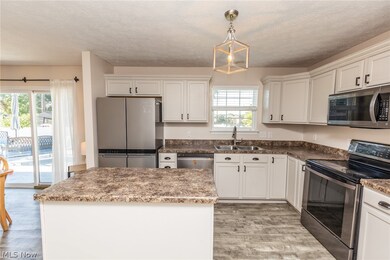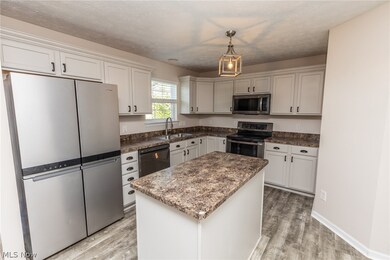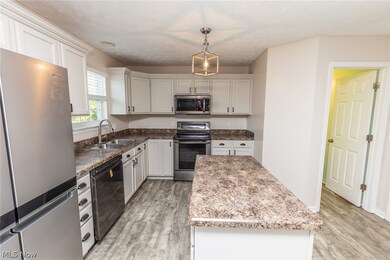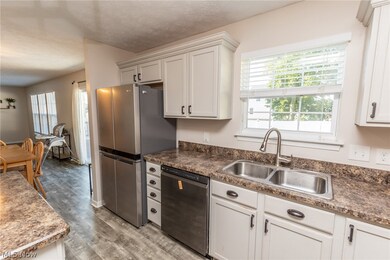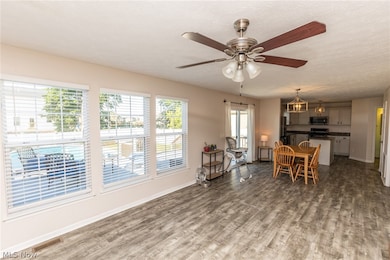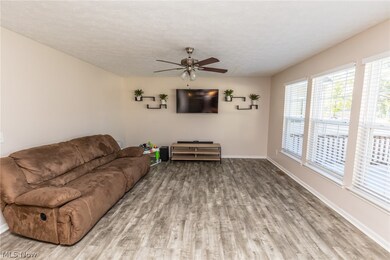
4031 Timber Walk Lorain, OH 44053
Highlights
- Above Ground Pool
- Deck
- Forced Air Heating and Cooling System
- Colonial Architecture
- 2 Car Attached Garage
- North Facing Home
About This Home
As of September 2022A freshly painted interior in a super trendy hue sets the stage for a perfect home that's move-in ready so you can begin a new chapter of your life! Only 10 years young this beautiful home is in the ever sought-after Martin's Run neighborhood and is poised and ready for a new family to begin making many happy memories. Fresh, clean and roomy this wonderful home has virtually every amenity you could ever ask for! Spacious kitchen, open floor plan, a practical home office, three ample sized bedrooms *one of which is a HUGE master-suite with a roomy full master bath. A brand new slider that heads out to a massive deck and surrounds a crystal-clear pool is all embraced by a professionally installed privacy fence. To top it all off there is a IMMENSE full-sized basement that invites your imagination for future use: A recreation room? A man-cave? OR BOTH! Possibilties are endless here. Here is your chance to move-in, sit back (or lounge in your refreshing pool) and enjoy the next chapter of your life. Congratulations!
Last Agent to Sell the Property
Century 21 Carolyn Riley RL. Est. Srvcs, Inc. License #2016005919 Listed on: 07/08/2022

Home Details
Home Type
- Single Family
Est. Annual Taxes
- $946
Year Built
- Built in 2012
Lot Details
- 6,351 Sq Ft Lot
- North Facing Home
- Privacy Fence
- Vinyl Fence
HOA Fees
- $29 Monthly HOA Fees
Parking
- 2 Car Attached Garage
Home Design
- Colonial Architecture
- Fiberglass Roof
- Asphalt Roof
- Vinyl Siding
Interior Spaces
- 1,672 Sq Ft Home
- 2-Story Property
Kitchen
- Range
- Microwave
- Dishwasher
Bedrooms and Bathrooms
- 3 Bedrooms
- 2.5 Bathrooms
Unfinished Basement
- Basement Fills Entire Space Under The House
- Sump Pump
Outdoor Features
- Above Ground Pool
- Deck
Utilities
- Forced Air Heating and Cooling System
- Heating System Uses Gas
Community Details
- Martin's Run HOA
- Parkside/Martins Run Subdivision
Listing and Financial Details
- Assessor Parcel Number 02-02-012-101-053
Ownership History
Purchase Details
Home Financials for this Owner
Home Financials are based on the most recent Mortgage that was taken out on this home.Purchase Details
Home Financials for this Owner
Home Financials are based on the most recent Mortgage that was taken out on this home.Purchase Details
Home Financials for this Owner
Home Financials are based on the most recent Mortgage that was taken out on this home.Purchase Details
Purchase Details
Similar Homes in Lorain, OH
Home Values in the Area
Average Home Value in this Area
Purchase History
| Date | Type | Sale Price | Title Company |
|---|---|---|---|
| Warranty Deed | $265,000 | Fidelity National Title | |
| Warranty Deed | $185,000 | Miller Home Title | |
| Survivorship Deed | $142,000 | Old Republic Natl Title Ins | |
| Limited Warranty Deed | $20,000 | True Title Agency Inc | |
| Limited Warranty Deed | $102,200 | True Title Agency Inc |
Mortgage History
| Date | Status | Loan Amount | Loan Type |
|---|---|---|---|
| Open | $256,155 | FHA | |
| Previous Owner | $175,750 | New Conventional | |
| Previous Owner | $134,900 | Future Advance Clause Open End Mortgage |
Property History
| Date | Event | Price | Change | Sq Ft Price |
|---|---|---|---|---|
| 09/22/2022 09/22/22 | Sold | $265,000 | 0.0% | $158 / Sq Ft |
| 08/13/2022 08/13/22 | Pending | -- | -- | -- |
| 08/08/2022 08/08/22 | Price Changed | $264,900 | -3.7% | $158 / Sq Ft |
| 07/30/2022 07/30/22 | For Sale | $275,000 | +3.8% | $164 / Sq Ft |
| 07/28/2022 07/28/22 | Off Market | $265,000 | -- | -- |
| 07/02/2022 07/02/22 | For Sale | $275,000 | +48.6% | $164 / Sq Ft |
| 07/17/2019 07/17/19 | Sold | $185,000 | +2.8% | $111 / Sq Ft |
| 05/20/2019 05/20/19 | Pending | -- | -- | -- |
| 05/16/2019 05/16/19 | Price Changed | $179,900 | -2.7% | $108 / Sq Ft |
| 04/29/2019 04/29/19 | For Sale | $184,900 | 0.0% | $111 / Sq Ft |
| 04/23/2019 04/23/19 | Pending | -- | -- | -- |
| 04/03/2019 04/03/19 | For Sale | $184,900 | +30.2% | $111 / Sq Ft |
| 08/26/2014 08/26/14 | Sold | $142,000 | -11.2% | $85 / Sq Ft |
| 07/15/2014 07/15/14 | Pending | -- | -- | -- |
| 05/31/2014 05/31/14 | For Sale | $159,900 | -- | $96 / Sq Ft |
Tax History Compared to Growth
Tax History
| Year | Tax Paid | Tax Assessment Tax Assessment Total Assessment is a certain percentage of the fair market value that is determined by local assessors to be the total taxable value of land and additions on the property. | Land | Improvement |
|---|---|---|---|---|
| 2024 | $1,592 | $38,609 | $21,000 | $17,609 |
| 2023 | $1,606 | $31,182 | $16,730 | $14,452 |
| 2022 | $946 | $18,533 | $16,730 | $1,803 |
| 2021 | $946 | $18,533 | $16,730 | $1,803 |
| 2020 | $912 | $15,510 | $14,000 | $1,510 |
| 2019 | $906 | $15,510 | $14,000 | $1,510 |
| 2018 | $896 | $15,510 | $14,000 | $1,510 |
| 2017 | $885 | $14,280 | $12,250 | $2,030 |
| 2016 | $860 | $13,930 | $12,250 | $1,680 |
| 2015 | $646 | $12,250 | $12,250 | $0 |
| 2014 | $641 | $12,250 | $12,250 | $0 |
| 2013 | $704 | $12,250 | $12,250 | $0 |
Agents Affiliated with this Home
-
Jamie Woelfl

Seller's Agent in 2022
Jamie Woelfl
Century 21 Carolyn Riley RL. Est. Srvcs, Inc.
(216) 392-2197
2 in this area
56 Total Sales
-
David Reddy

Buyer's Agent in 2022
David Reddy
Keller Williams Citywide
(440) 892-2211
35 in this area
279 Total Sales
-
Michael Edwards

Buyer Co-Listing Agent in 2022
Michael Edwards
Keller Williams Citywide
(440) 320-3752
7 in this area
57 Total Sales
-
Kelly Lewis

Seller's Agent in 2019
Kelly Lewis
Howard Hanna
(440) 934-0966
20 Total Sales
-
Christopher Frederick

Buyer's Agent in 2019
Christopher Frederick
Coldwell Banker Schmidt Realty
(216) 210-7653
55 in this area
674 Total Sales
-
Richard Jackson

Seller's Agent in 2014
Richard Jackson
Howard Hanna
(440) 610-3633
29 in this area
94 Total Sales
Map
Source: MLS Now
MLS Number: 4389697
APN: 02-02-012-101-053
- 4007 Montgomery Dr
- 3794 Freedom Place
- 3788 Freedom Place
- 3784 Freedom Place
- 3774 Freedom Place Unit A
- 3772 Freedom Place Unit B
- 3770 Freedom Place Unit C
- 3950 Courtyard Dr
- 3672 Astor Ln
- 3697 Woodworth Dr
- 3472 Magnolia Dr
- 4621 Fields Way
- 3527 Perry Ct
- 4642 Fields Way
- 4657 Fields Way
- 3990 Abigail Dr
- 4262 Santina Way
- 4359 Meadow Lark Dr
- 3961 Woodworth Dr
- 2736 W Skyline Dr
