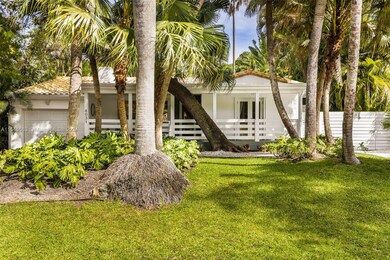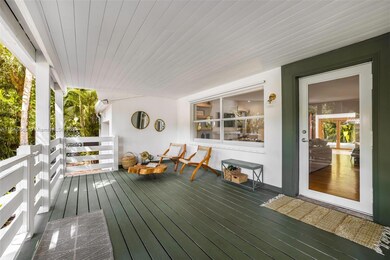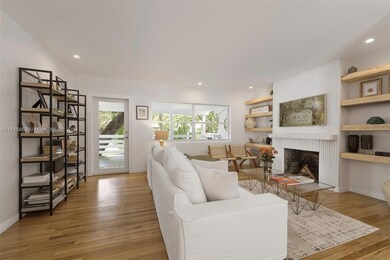
4031 Woodridge Rd Miami, FL 33133
Southwest Coconut Grove NeighborhoodHighlights
- In Ground Pool
- Sitting Area In Primary Bedroom
- Atrium Room
- Coconut Grove Elementary School Rated A
- River View
- 5-minute walk to Merrie Christmas Park
About This Home
As of July 2025Lovely renovated dream home! This property has been completely updated from top to bottom. Original wood floors have been refinished and beautiful white porcelain tile has been placed throughout the home. Entertain in your stunning, European-style kitchen with Samsung appliances (including a steam oven).Custom kitchen features a quartz waterfall island and rose gold faucet. Each bedroom offers an en-suite bathroom. Primary bedroom looks out to your private, tropical backyard oasis with a true-lap pool (recently resurfaced), The expansive deck is perfect for outdoor living & entertaining. New irrigation system & exterior lighting. Walk to Merrie Christmas Park and enjoy a true Grove lifestyle in this quintessential gem!
Last Agent to Sell the Property
Compass Florida, LLC Brokerage Phone: 305-915-8385 License #3392724 Listed on: 03/19/2024

Home Details
Home Type
- Single Family
Est. Annual Taxes
- $22,740
Year Built
- Built in 1947
Lot Details
- 9,380 Sq Ft Lot
- South Facing Home
- Fenced
- Property is zoned 0100
Parking
- 1 Car Attached Garage
- Automatic Garage Door Opener
- Driveway
- Paver Block
- Open Parking
Property Views
- River
- Garden
Home Design
- Substantially Remodeled
- Barrel Roof Shape
Interior Spaces
- 2,076 Sq Ft Home
- 1-Story Property
- Fireplace
- Blinds
- French Doors
- Formal Dining Room
- Atrium Room
- Tile Flooring
Kitchen
- Built-In Oven
- Electric Range
- Microwave
- Dishwasher
- Cooking Island
- Snack Bar or Counter
- Disposal
Bedrooms and Bathrooms
- 3 Bedrooms
- Sitting Area In Primary Bedroom
- Split Bedroom Floorplan
- Closet Cabinetry
- Walk-In Closet
- 4 Full Bathrooms
- Dual Sinks
- Shower Only
Laundry
- Dryer
- Washer
Home Security
- High Impact Door
- Fire and Smoke Detector
Outdoor Features
- In Ground Pool
- Deck
- Patio
- Exterior Lighting
Utilities
- Central Heating and Cooling System
- Electric Water Heater
- Septic Tank
Community Details
- No Home Owners Association
- Woodridge Sub Subdivision
Listing and Financial Details
- Assessor Parcel Number 01-41-29-021-0140
Ownership History
Purchase Details
Home Financials for this Owner
Home Financials are based on the most recent Mortgage that was taken out on this home.Purchase Details
Purchase Details
Purchase Details
Home Financials for this Owner
Home Financials are based on the most recent Mortgage that was taken out on this home.Purchase Details
Home Financials for this Owner
Home Financials are based on the most recent Mortgage that was taken out on this home.Purchase Details
Similar Homes in the area
Home Values in the Area
Average Home Value in this Area
Purchase History
| Date | Type | Sale Price | Title Company |
|---|---|---|---|
| Warranty Deed | $2,250,000 | Chisholm Law & Title | |
| Warranty Deed | $810,000 | Attorney | |
| Trustee Deed | $700,100 | None Available | |
| Interfamily Deed Transfer | -- | None Available | |
| Quit Claim Deed | -- | None Available | |
| Warranty Deed | $685,000 | Attorney | |
| Warranty Deed | $390,000 | -- |
Mortgage History
| Date | Status | Loan Amount | Loan Type |
|---|---|---|---|
| Previous Owner | $742,500 | Unknown | |
| Previous Owner | $513,750 | Unknown | |
| Previous Owner | $310,229 | Unknown | |
| Previous Owner | $308,950 | New Conventional | |
| Previous Owner | $298,207 | New Conventional |
Property History
| Date | Event | Price | Change | Sq Ft Price |
|---|---|---|---|---|
| 07/16/2025 07/16/25 | Sold | $2,450,000 | -1.8% | $1,180 / Sq Ft |
| 05/29/2025 05/29/25 | Pending | -- | -- | -- |
| 05/13/2025 05/13/25 | For Sale | $2,495,000 | +10.9% | $1,202 / Sq Ft |
| 05/16/2024 05/16/24 | Sold | $2,250,000 | -8.0% | $1,084 / Sq Ft |
| 05/02/2024 05/02/24 | Pending | -- | -- | -- |
| 03/19/2024 03/19/24 | For Sale | $2,445,000 | 0.0% | $1,178 / Sq Ft |
| 06/15/2021 06/15/21 | Rented | $8,500 | +6.3% | -- |
| 06/04/2021 06/04/21 | Under Contract | -- | -- | -- |
| 06/01/2021 06/01/21 | Price Changed | $8,000 | +6.7% | $5 / Sq Ft |
| 05/19/2021 05/19/21 | For Rent | $7,500 | +20.0% | -- |
| 12/15/2018 12/15/18 | Rented | $6,250 | +4.2% | -- |
| 11/07/2018 11/07/18 | Under Contract | -- | -- | -- |
| 11/01/2018 11/01/18 | For Rent | $6,000 | -- | -- |
Tax History Compared to Growth
Tax History
| Year | Tax Paid | Tax Assessment Tax Assessment Total Assessment is a certain percentage of the fair market value that is determined by local assessors to be the total taxable value of land and additions on the property. | Land | Improvement |
|---|---|---|---|---|
| 2025 | $28,150 | $1,997,352 | $1,735,300 | $262,052 |
| 2024 | $22,740 | $1,077,356 | -- | -- |
| 2023 | $22,740 | $979,415 | $0 | $0 |
| 2022 | $20,106 | $916,393 | $0 | $0 |
| 2021 | $17,763 | $833,085 | $0 | $0 |
| 2020 | $16,948 | $818,762 | $675,360 | $143,402 |
| 2019 | $17,069 | $781,837 | $637,840 | $143,997 |
| 2018 | $9,535 | $479,062 | $0 | $0 |
| 2017 | $9,435 | $469,209 | $0 | $0 |
| 2016 | $9,502 | $459,559 | $0 | $0 |
| 2015 | $9,606 | $456,365 | $0 | $0 |
| 2014 | $9,713 | $452,744 | $0 | $0 |
Agents Affiliated with this Home
-
L
Seller's Agent in 2025
Lauren Allan
Miami Portfolio Collection
-
B
Seller Co-Listing Agent in 2025
Brian Shapiro
Miami Portfolio Collection
-
C
Buyer's Agent in 2025
Cyril Bijaoui
The Corcoran Group
-
A
Seller's Agent in 2024
Amy Hearin
Compass Florida, LLC
-
R
Seller Co-Listing Agent in 2024
Riley Smith
Compass Florida, LLC
-
N
Buyer's Agent in 2021
Natalia Mendoza Saenz
Envirotek Realty
Map
Source: MIAMI REALTORS® MLS
MLS Number: A11545663
APN: 01-4129-021-0140
- 4061 Matheson Ave
- 4245 Braganza Ave
- 4050 Hardie Ave
- 4090 Hardie Ave
- 4140 Battersea Rd
- 3910 Battersea Rd
- 4095 Hardie Ave
- 3950 Hardie Ave
- 415 Garlenda Ave
- 160 W Sunrise Ave
- 4010 Park Ave
- 150 W Sunrise Ave
- 4110 Park Ave
- 120 Morningside Dr
- 420 Barbarossa Ave
- 116 Morningside Dr
- 4115 Park Ave
- 111 Edgewater Dr Unit 1A
- 6612 San Vicente St
- 95 Edgewater Dr Unit 105






