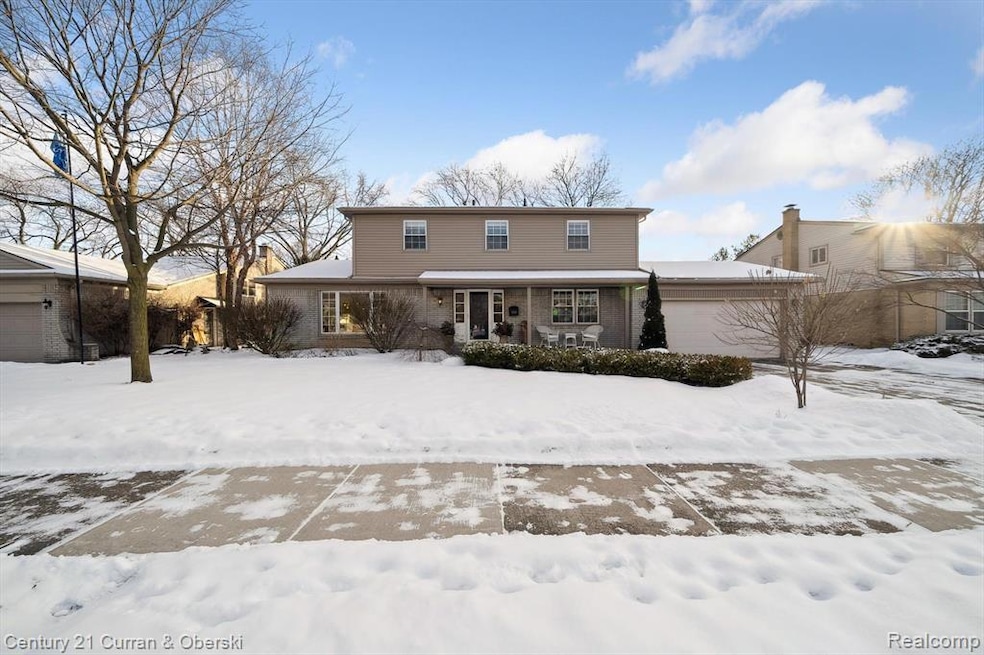Here it is! The one you've been waiting for. This updated, Lakepointe home is a 4 bedroom, 2.5 bath colonial graced by hardwood floors, with an open floor plan. The alluring, spacious great room is adorned by a fireplace and leads to the impressive outdoor entertainment area featuring a deck and patio with a lovely coy pond, perennial gardens and lush landscaping. Here, you will enjoy years of relaxation and tranquility in your own yard. The home also offers a newer, well-appointed kitchen with granite countertops & stainless appliances, large-seated peninsula and a sun-bathed leisure room. The formal dining room provides additional entertainment space. Updated powder room. You can retreat to the 2nd floor where you will enjoy privacy in your primary bedroom ensuite and 3 additional bedrooms. The main bath has been updated nicely as well as the primary bath. The lower level is finished and inviting. It provides a nice recreation area or media room, large laundry room and additional storage. To complete the amenities, are updates with newer windows (2019) vinyl siding (2022) Hot water tank (2021) Furnace and AC in 2018 and lastly, a new washing machine in 2023. All appliances are staying with the home. Attached garage, fenced yard and yes! Sidewalks. Close proximity to downtown Plymouth, elementary school, Hines Park cross country skiing, biking, picnics and trails, dining, shopping, and freeways. Immediate occupancy. Hurry before you miss this rare opportunity!

