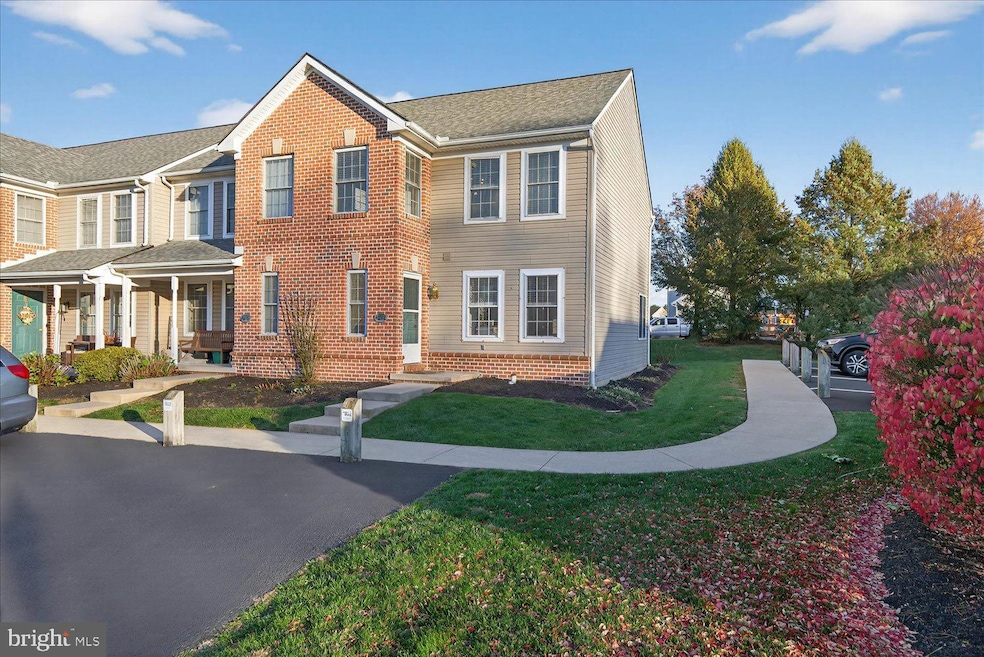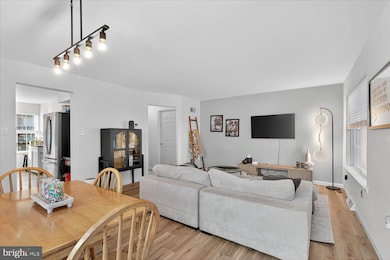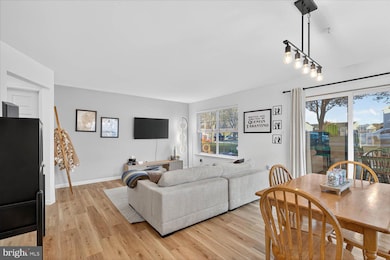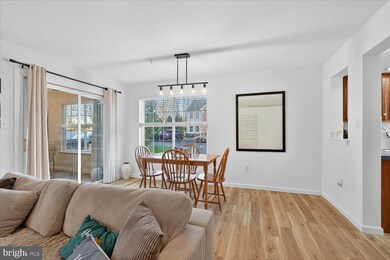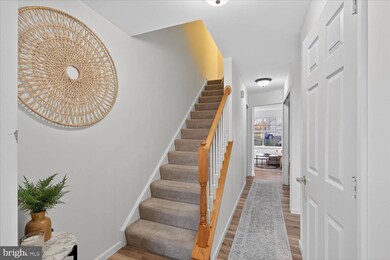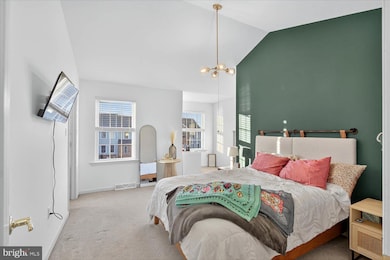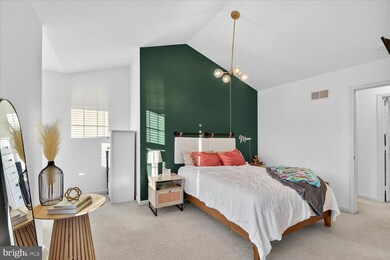4032 Bradford Cir Mount Joy, PA 17552
Farmdale NeighborhoodEstimated payment $1,778/month
Highlights
- Hot Property
- Deck
- Eat-In Kitchen
- Farmdale Elementary School Rated A-
- Traditional Architecture
- Built-In Features
About This Home
Stunning end unit in Hempfield School District! Why keep paying rent? Enjoy carefree, affordable living in this charming townhome located in the great neighborhood of Bradford Run. The spacious living/dining area features brand-new luxury vinyl plank flooring that extends throughout the entire first floor—including the kitchen, bathroom, and hallway—with a convenient first-floor laundry located just off the main living space. The cheerful kitchen offers a pantry and a comfortable dining area.
Upstairs, the primary bedroom features a vaulted ceiling, walk-in closet, and a sunny nook ideal for a sitting area or small office. The bathroom is easily accessible from the hallway, and the home includes several thoughtful updates—all new appliances, new vanity in the downstairs bathroom, new toilets, and new light fixtures throughout.
A partially finished basement provides extra living space currently used as a gym, while the separate unfinished storage area offers excellent potential for a workshop or additional storage. Water and trash are covered by the monthly HOA fee, along with the roof and all outside maintenance.
Well-maintained and ready for your personal touch, this home is close to everything you need. Whether you’re starting out or looking to simplify, this well-priced end unit is a must-see.
Listing Agent
(717) 940-7612 ianhey@listinglancaster.com RE/MAX SmartHub Realty Listed on: 11/17/2025

Townhouse Details
Home Type
- Townhome
Est. Annual Taxes
- $2,893
Year Built
- Built in 2001
HOA Fees
- $220 Monthly HOA Fees
Parking
- 2 Parking Spaces
Home Design
- Traditional Architecture
- Frame Construction
- Shingle Roof
- Composition Roof
- Vinyl Siding
- Concrete Perimeter Foundation
Interior Spaces
- Property has 2 Levels
- Built-In Features
- French Doors
- Finished Basement
- Basement Fills Entire Space Under The House
- Eat-In Kitchen
Bedrooms and Bathrooms
- 3 Bedrooms
Home Security
Utilities
- Forced Air Heating and Cooling System
- Electric Water Heater
Additional Features
- More Than Two Accessible Exits
- Deck
Listing and Financial Details
- Coming Soon on 11/19/25
- Assessor Parcel Number 300-23017-1-0033
Community Details
Overview
- Association fees include common area maintenance, exterior building maintenance, lawn maintenance, snow removal, trash, water
- Bradford Run Subdivision
Pet Policy
- Pets Allowed
Additional Features
- Common Area
- Fire and Smoke Detector
Map
Home Values in the Area
Average Home Value in this Area
Tax History
| Year | Tax Paid | Tax Assessment Tax Assessment Total Assessment is a certain percentage of the fair market value that is determined by local assessors to be the total taxable value of land and additions on the property. | Land | Improvement |
|---|---|---|---|---|
| 2025 | $2,724 | $120,800 | -- | $120,800 |
| 2024 | $2,724 | $120,800 | -- | $120,800 |
| 2023 | $2,672 | $120,800 | $0 | $120,800 |
| 2022 | $2,601 | $120,800 | $0 | $120,800 |
| 2021 | $2,550 | $120,800 | $0 | $120,800 |
| 2020 | $2,550 | $120,800 | $0 | $120,800 |
| 2019 | $2,508 | $120,800 | $0 | $120,800 |
| 2018 | $527 | $120,800 | $0 | $120,800 |
| 2017 | $2,574 | $100,100 | $0 | $100,100 |
| 2016 | $2,522 | $100,100 | $0 | $100,100 |
| 2015 | $508 | $100,100 | $0 | $100,100 |
| 2014 | $1,948 | $100,100 | $0 | $100,100 |
Property History
| Date | Event | Price | List to Sale | Price per Sq Ft | Prior Sale |
|---|---|---|---|---|---|
| 12/20/2013 12/20/13 | Sold | $142,000 | -90.5% | $90 / Sq Ft | View Prior Sale |
| 10/15/2013 10/15/13 | Pending | -- | -- | -- | |
| 04/16/2013 04/16/13 | For Sale | $1,495,000 | -- | $946 / Sq Ft |
Purchase History
| Date | Type | Sale Price | Title Company |
|---|---|---|---|
| Deed | $221,000 | None Listed On Document | |
| Interfamily Deed Transfer | -- | None Available | |
| Deed | $142,000 | None Available | |
| Deed | $145,000 | None Available | |
| Deed | $98,905 | First American Title Ins Co |
Mortgage History
| Date | Status | Loan Amount | Loan Type |
|---|---|---|---|
| Open | $176,800 | New Conventional | |
| Previous Owner | $144,850 | New Conventional | |
| Previous Owner | $101,000 | Purchase Money Mortgage | |
| Previous Owner | $93,959 | Purchase Money Mortgage |
Source: Bright MLS
MLS Number: PALA2079848
APN: 300-23017-1-0033
- 4003 Parkside Ct
- 4408 Miller Dr
- 4493 LOT #1 Chinchilla Ave
- 4493 LOT #2 Chinchilla Ave
- 4103 Forrest Rd
- Falcon Plan at Peregrine
- Kendal Plan at Peregrine
- Chickadee Plan at Peregrine
- Dawn Plan at Peregrine
- Hutton Plan at Peregrine
- Cardinal Plan at Peregrine
- 4331 Heather Ln Unit 44
- 4333 Heather Ln Unit 43
- 4337 Heather Ln Unit 41
- 4335 Heather Ln Unit 42
- 4318 Heather Ln Unit 2
- 4320 Heather Ln Unit 3
- 2640 Hemlock Dr
- 4324 Heather Ln Unit 5
- 4326 Heather Ln Unit 6
- 45 Spring Hill Ln
- 314 Primrose Ln
- 315 Primrose Ln
- 11 Spruce St Unit B
- 1825 Quarry Dr
- 745 Manor St Unit 2
- 108 S 4th St
- 336 Cherry St Unit 2
- 315 Locust St
- 26 S 2nd St Unit 2
- 228-B N Barbara St
- 221 Linville Dr
- 611 Caroline Ct
- 100 Crestwyck Cir
- 426 Estelle Dr
- 310 Honeysuckle Dr
- 211 Harvestview N
- 1110 Persimmon Dr
- 104 Merchant Ave
- 135 S Spring Cir
