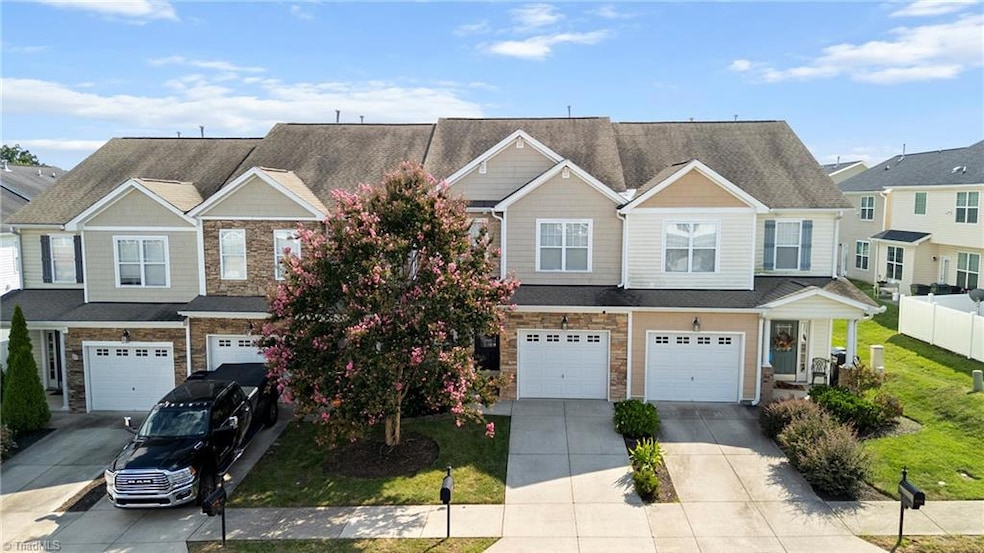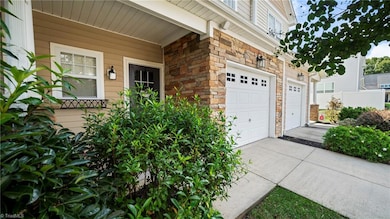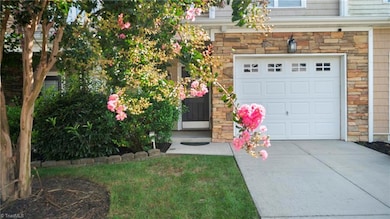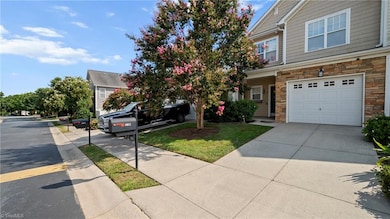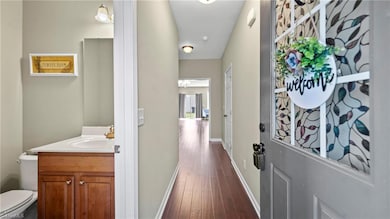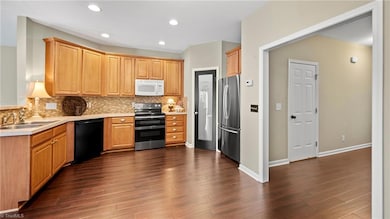4032 Comrie Ln Burlington, NC 27215
Southwest Burlington NeighborhoodEstimated payment $1,663/month
Highlights
- Outdoor Pool
- 1 Car Attached Garage
- Ceiling Fan
- Attic
- Forced Air Heating and Cooling System
- Carpet
About This Home
Welcome to Mackintosh on the Lake! MOTIVATED SELLERS! Price Improvement is in relation to shifts in the market! This two-story townhome features an open floor plan, perfect for modern living and entertaining. Step inside to discover beautiful bamboo flooring that flows throughout the main level, complemented by fresh, new paint for a move-in-ready feel. The kitchen boasts a large pantry and ample counter space. Upstairs, the expansive primary suite is a retreat with elegant tray ceilings, a generous walk-in closet, and a spa-like ensuite. With a total of 3 bedrooms and 2.5 baths, there’s room for everyone. Enjoy outdoor living on the covered front porch or relax on the back patio. The attached garage offers convenient parking and extra storage. This home is situated in a community rich with amenities, including miles of walking sidewalks, a pool, fitness center, and multiple playgrounds.
Listing Agent
Howard Hanna Allen Tate - Greensboro License #354337 Listed on: 08/22/2025

Townhouse Details
Home Type
- Townhome
Est. Annual Taxes
- $1,667
Year Built
- Built in 2006
HOA Fees
Parking
- 1 Car Attached Garage
- Driveway
Home Design
- Slab Foundation
- Vinyl Siding
- Stone
Interior Spaces
- 1,728 Sq Ft Home
- Property has 2 Levels
- Ceiling Fan
- Living Room with Fireplace
- Carpet
- Dryer Hookup
- Attic
Bedrooms and Bathrooms
- 3 Bedrooms
Schools
- Turrentine Middle School
- Williams High School
Utilities
- Forced Air Heating and Cooling System
- Heating System Uses Natural Gas
- Electric Water Heater
Additional Features
- Outdoor Pool
- 1,742 Sq Ft Lot
Listing and Financial Details
- Assessor Parcel Number 106519
- 1% Total Tax Rate
Community Details
Overview
- Mackintosh On The Lake Subdivision
Recreation
- Community Pool
Map
Home Values in the Area
Average Home Value in this Area
Tax History
| Year | Tax Paid | Tax Assessment Tax Assessment Total Assessment is a certain percentage of the fair market value that is determined by local assessors to be the total taxable value of land and additions on the property. | Land | Improvement |
|---|---|---|---|---|
| 2025 | $1,178 | $238,445 | $40,000 | $198,445 |
| 2024 | $1,118 | $238,445 | $40,000 | $198,445 |
| 2023 | $2,172 | $238,445 | $40,000 | $198,445 |
| 2022 | $1,746 | $140,721 | $20,000 | $120,721 |
| 2021 | $1,760 | $140,721 | $20,000 | $120,721 |
| 2020 | $1,774 | $140,721 | $20,000 | $120,721 |
| 2019 | $1,779 | $140,721 | $20,000 | $120,721 |
| 2018 | $836 | $140,721 | $20,000 | $120,721 |
| 2017 | $1,657 | $140,721 | $20,000 | $120,721 |
| 2016 | $1,832 | $157,901 | $15,000 | $142,901 |
| 2015 | $911 | $157,901 | $15,000 | $142,901 |
| 2014 | -- | $157,901 | $15,000 | $142,901 |
Property History
| Date | Event | Price | List to Sale | Price per Sq Ft | Prior Sale |
|---|---|---|---|---|---|
| 12/01/2025 12/01/25 | Price Changed | $250,000 | -3.5% | $145 / Sq Ft | |
| 11/17/2025 11/17/25 | Price Changed | $259,000 | -2.3% | $150 / Sq Ft | |
| 10/30/2025 10/30/25 | Price Changed | $265,000 | -3.3% | $153 / Sq Ft | |
| 09/12/2025 09/12/25 | Price Changed | $274,000 | -2.1% | $159 / Sq Ft | |
| 08/22/2025 08/22/25 | For Sale | $280,000 | +75.0% | $162 / Sq Ft | |
| 04/30/2020 04/30/20 | Sold | $160,000 | 0.0% | $102 / Sq Ft | View Prior Sale |
| 03/27/2020 03/27/20 | Pending | -- | -- | -- | |
| 03/20/2020 03/20/20 | For Sale | $160,000 | +11.1% | $102 / Sq Ft | |
| 10/07/2016 10/07/16 | Sold | $144,000 | -4.0% | $92 / Sq Ft | View Prior Sale |
| 09/07/2016 09/07/16 | Pending | -- | -- | -- | |
| 01/27/2016 01/27/16 | For Sale | $150,000 | -- | $95 / Sq Ft |
Purchase History
| Date | Type | Sale Price | Title Company |
|---|---|---|---|
| Warranty Deed | $160,000 | None Available | |
| Deed | -- | -- | |
| Warranty Deed | $158,000 | -- |
Mortgage History
| Date | Status | Loan Amount | Loan Type |
|---|---|---|---|
| Open | $120,000 | New Conventional | |
| Previous Owner | $147,096 | No Value Available | |
| Previous Owner | -- | No Value Available | |
| Previous Owner | $155,001 | FHA |
Source: Triad MLS
MLS Number: 1193227
APN: 106519
- 1947 Huntley Way
- 4018 Bow Ct
- 1936 Sinclair Trace
- 3935 Kincade Dr
- The Somerset 3 Plan at Mackintosh on the Lake - Birkdale
- 2346 Campbell Loop Unit 32
- 2320 Campbell Loop
- 1824 Abernathy Trail
- 4005 Kinsley Trace
- 2075 Glenkirk Dr
- 1056 Kelso Ln
- 1064 Kelso Ln Unit 10
- 4091 Hansel Trace
- 1144 Kenross Dr
- 346 Sapphire Rd
- 1159 Kenross Dr
- 1086 Salters St
- 275 Sapphire Rd
- 1108 Falkirk Dr
- 3820 Bonnar Bridge Pkwy
- 610 Spaulding St
- 4229 Stonecrest Dr
- 1045 Coldstream Dr
- 198 Milltown St
- 120 Buckhill Village Dr
- 1096 Cir
- 1729 University Dr Unit D1
- 1729 University Dr Unit C1
- 1034 Finnwood Dr
- 1720 Old St Marks Church Rd
- 3508 Garden Rd
- 1094 Forman Ln
- 3431 Garden Rd
- 130 Canary Place
- 1895 Wheeler Bridge Rd Unit ID1055522P
- 750 Boone Station Dr
- 185 Rosewood Loop
- 315 Brooks Garden Rd
- 604 Walnut Crossing Dr
