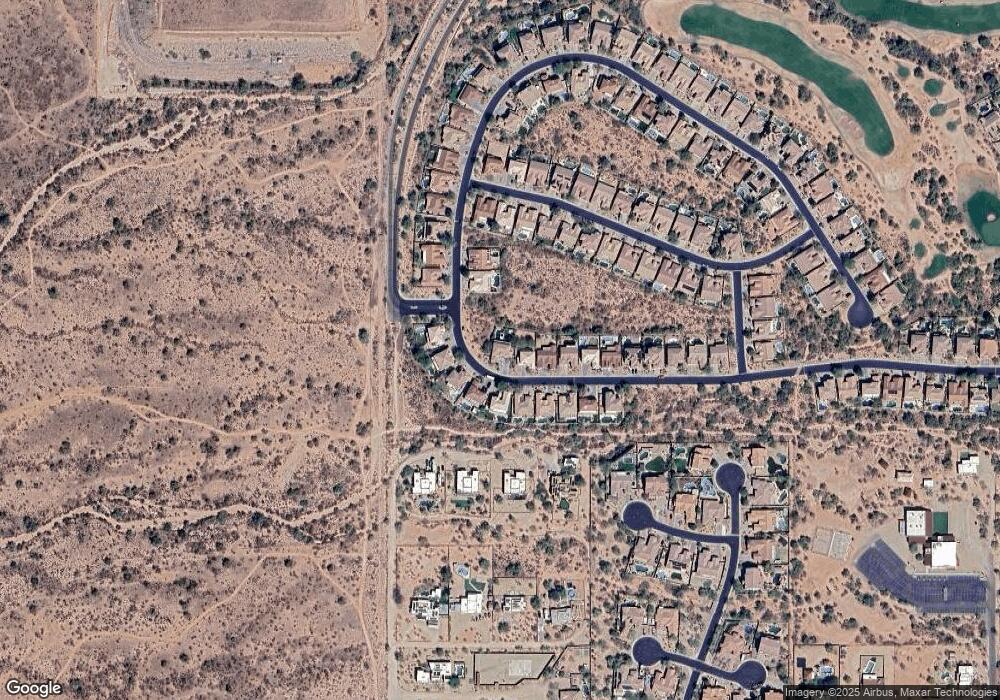4032 E Desert Forest Trail Cave Creek, AZ 85331
Desert View NeighborhoodEstimated Value: $897,538 - $1,246,000
5
Beds
3
Baths
3,872
Sq Ft
$259/Sq Ft
Est. Value
About This Home
This home is located at 4032 E Desert Forest Trail, Cave Creek, AZ 85331 and is currently estimated at $1,003,885, approximately $259 per square foot. 4032 E Desert Forest Trail is a home located in Maricopa County with nearby schools including Lone Mountain Elementary School, Cactus Shadows High School, and Sonoran Trails Middle School.
Ownership History
Date
Name
Owned For
Owner Type
Purchase Details
Closed on
Aug 25, 2008
Sold by
Creative Solutions Investment Llc
Bought by
Olen Robert D and Olen Nancy L
Current Estimated Value
Home Financials for this Owner
Home Financials are based on the most recent Mortgage that was taken out on this home.
Original Mortgage
$400,000
Outstanding Balance
$260,908
Interest Rate
6.12%
Mortgage Type
New Conventional
Estimated Equity
$742,977
Purchase Details
Closed on
Jul 29, 2008
Sold by
Greggo Michael A and Greggo Dawn R
Bought by
Creative Solutions Llc
Home Financials for this Owner
Home Financials are based on the most recent Mortgage that was taken out on this home.
Original Mortgage
$400,000
Outstanding Balance
$260,908
Interest Rate
6.12%
Mortgage Type
New Conventional
Estimated Equity
$742,977
Purchase Details
Closed on
Oct 26, 2005
Sold by
Johnson Wesley J
Bought by
Greggo Michael A and Greggo Dawn R
Home Financials for this Owner
Home Financials are based on the most recent Mortgage that was taken out on this home.
Original Mortgage
$649,999
Interest Rate
6%
Mortgage Type
Purchase Money Mortgage
Purchase Details
Closed on
May 8, 2003
Sold by
Johnson Kristen
Bought by
Johnson Wesley J
Home Financials for this Owner
Home Financials are based on the most recent Mortgage that was taken out on this home.
Original Mortgage
$415,800
Interest Rate
7.99%
Mortgage Type
Purchase Money Mortgage
Purchase Details
Closed on
Mar 25, 2003
Sold by
Richmond American Homes Of Arizona Inc
Bought by
Johnson Wesley J
Home Financials for this Owner
Home Financials are based on the most recent Mortgage that was taken out on this home.
Original Mortgage
$415,800
Interest Rate
7.99%
Mortgage Type
Purchase Money Mortgage
Create a Home Valuation Report for This Property
The Home Valuation Report is an in-depth analysis detailing your home's value as well as a comparison with similar homes in the area
Home Values in the Area
Average Home Value in this Area
Purchase History
| Date | Buyer | Sale Price | Title Company |
|---|---|---|---|
| Olen Robert D | $525,000 | Magnus Title Agency | |
| Creative Solutions Llc | $437,000 | Magnus Title Agency | |
| Creative Solutions Llc | $437,000 | Magnus Title Agency | |
| Greggo Michael A | $830,000 | Chicago Title Insurance Co | |
| Johnson Wesley J | -- | Fidelity National Title | |
| Johnson Wesley J | $368,924 | Fidelity National Title |
Source: Public Records
Mortgage History
| Date | Status | Borrower | Loan Amount |
|---|---|---|---|
| Open | Olen Robert D | $400,000 | |
| Previous Owner | Greggo Michael A | $649,999 | |
| Previous Owner | Johnson Wesley J | $415,800 | |
| Previous Owner | Johnson Wesley J | $415,800 | |
| Closed | Greggo Michael A | $180,000 |
Source: Public Records
Tax History Compared to Growth
Tax History
| Year | Tax Paid | Tax Assessment Tax Assessment Total Assessment is a certain percentage of the fair market value that is determined by local assessors to be the total taxable value of land and additions on the property. | Land | Improvement |
|---|---|---|---|---|
| 2025 | $3,187 | $53,807 | -- | -- |
| 2024 | $2,972 | $51,245 | -- | -- |
| 2023 | $2,972 | $67,000 | $13,400 | $53,600 |
| 2022 | $2,890 | $50,570 | $10,110 | $40,460 |
| 2021 | $3,079 | $48,250 | $9,650 | $38,600 |
| 2020 | $3,008 | $45,010 | $9,000 | $36,010 |
| 2019 | $2,902 | $43,710 | $8,740 | $34,970 |
| 2018 | $2,789 | $42,510 | $8,500 | $34,010 |
| 2017 | $2,686 | $41,510 | $8,300 | $33,210 |
| 2016 | $2,641 | $40,570 | $8,110 | $32,460 |
| 2015 | $2,388 | $38,220 | $7,640 | $30,580 |
Source: Public Records
Map
Nearby Homes
- 4112 E Desert Forest Trail
- 32525 N 41st Way
- 4116 E Sierra Sunset Trail
- 4123 E Burnside Trail
- 4016 E Crimson Terrace
- 33550 N Dove Lakes Dr Unit 1041
- 33550 N Dove Lakes Dr Unit 2035
- 4314 E Smokehouse Trail
- 4349 E Smokehouse Trail
- 33575 N Dove Lakes Dr Unit 2044
- 33575 N Dove Lakes Dr Unit 1002
- 4534 E Sleepy Ranch Rd
- 31620 N 40th Way
- 31609 N 41st Place
- Spur Cross Plan at Forest Pleasant Estates
- Overton Plan at Forest Pleasant Estates
- Ocotillo Plan at Forest Pleasant Estates
- Sidewinder Plan at Forest Pleasant Estates
- 31524 N 42nd Place
- 33428 N 45th St
- 4032 E Desert Forest Tl --
- 4036 E Desert Forest Trail
- 4040 E Desert Forest Trail
- 4027 E Desert Forest Trail
- 4031 E Desert Forest Trail
- 4023 E Desert Forest Trail
- 4035 E Desert Forest Trail
- 4019 E Desert Forest Trail
- 4044 E Desert Forest Trail
- 4039 E Desert Forest Trail
- 4015 E Desert Forest Trail
- 32635 N 40th Place
- 4043 E Desert Forest Trail
- 4048 E Desert Forest Trail
- 32639 N 40th Place
- 4047 E Desert Forest Trail
- 32636 N 40th Place
- 4052 E Desert Forest Trail
- 32640 N 40th Place
- 4051 E Desert Forest Trail
