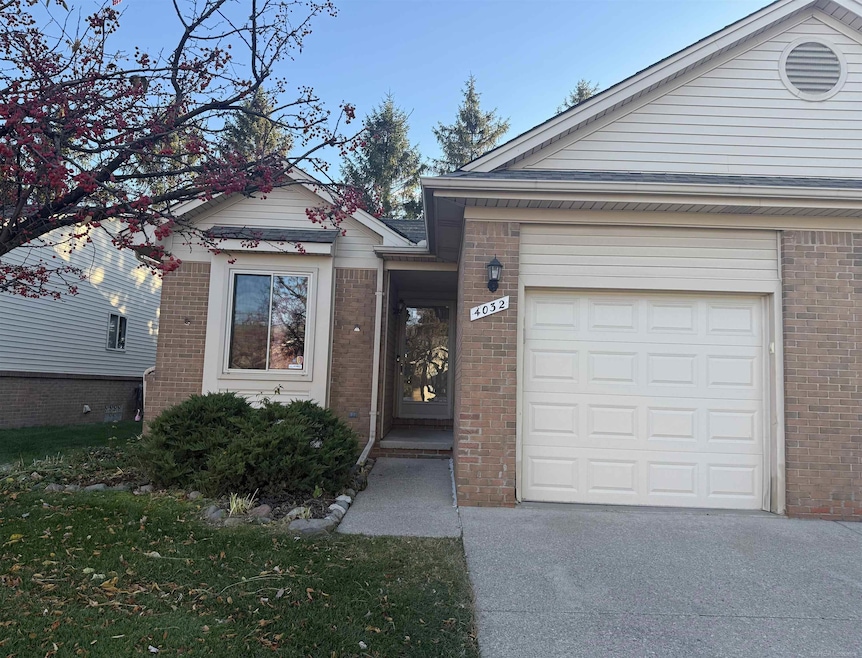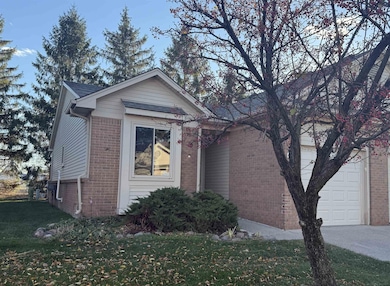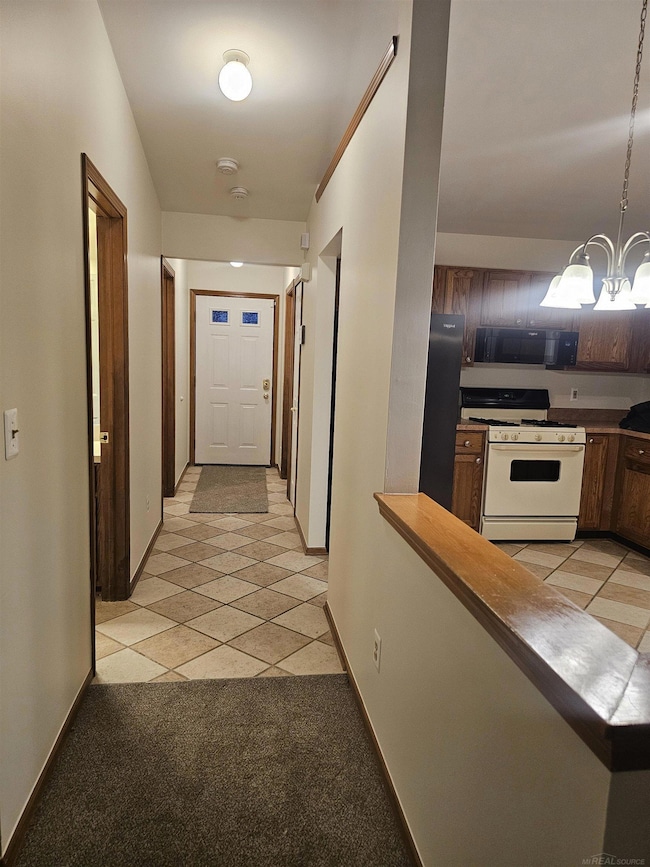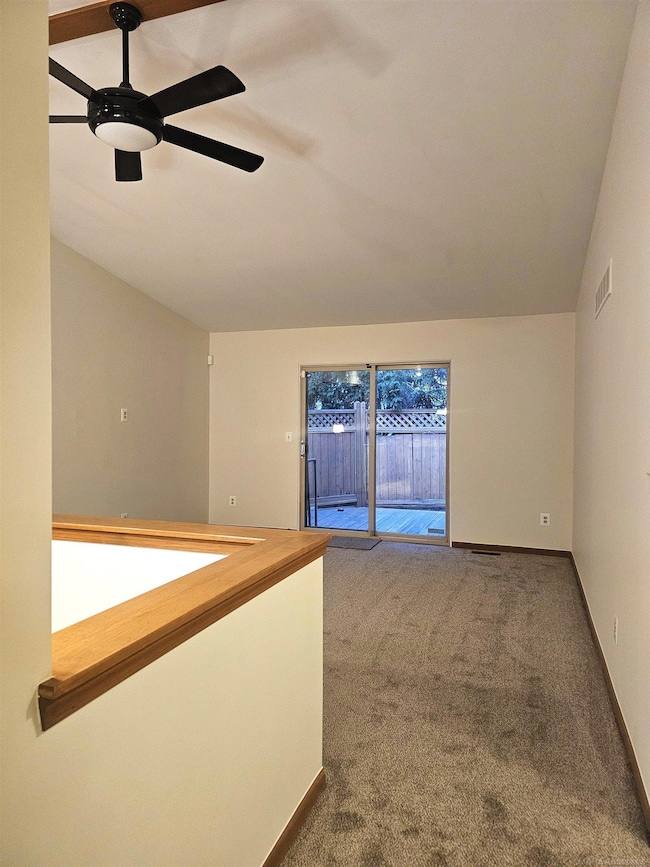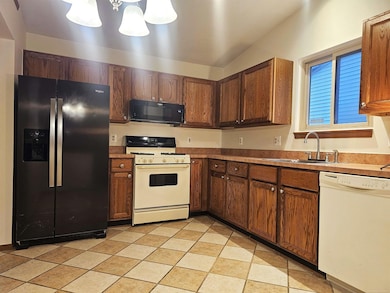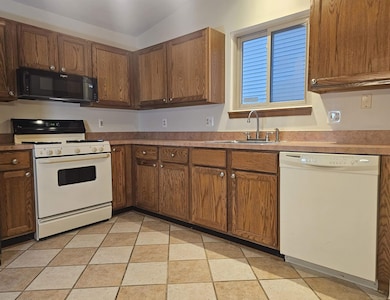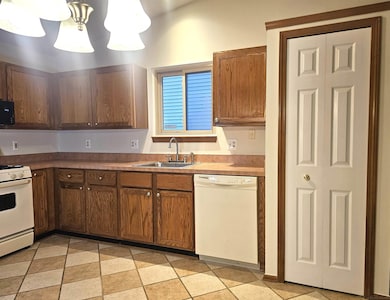4032 Heatherwood Ct Warren, MI 48092
Northwest Warren NeighborhoodEstimated payment $1,258/month
Highlights
- Deck
- Great Room
- Eat-In Kitchen
- Ranch Style House
- 1 Car Attached Garage
- Walk-In Closet
About This Home
COMING SOON! SHOWINGS START THURSDAY, 11/20! You'll want to be FIRST to see this one & snag it up!!! Move-In Ready! EVERY ROOM freshly painted (neutral color) with NEW CARPETING (just installed) throughout! Newer appliances all stay. Kitchen cabinets w/pull-out shelves & vertical cookie sheet cabinet. BEAUTIFUL new low maintenance walk-in shower. New Central A/C unit installed 5/30/25. FIRST FLOOR LAUNDRY w/newer washer & dryer. LARGE basement waiting for you to finish to your liking. Workbench in mechanical area in basement. 15' x 9' deck off doorwall. Lawn maintenance & snow removal included. Pets welcome w/some restrictions. Easy access to I-696 with I-75 close-by as well. An abundance of shopping & dining choices nearby. INVESTORS: Condo is rentable so this would be a great location to add to your leasing portfolio! ALSO PERFECT for FIRST TIME HOMEBUYER or DOWNSIZER!!!
Property Details
Home Type
- Condominium
Est. Annual Taxes
Year Built
- Built in 1996
HOA Fees
- $170 Monthly HOA Fees
Home Design
- Ranch Style House
- Brick Exterior Construction
- Poured Concrete
Interior Spaces
- 918 Sq Ft Home
- Great Room
- Home Security System
- Unfinished Basement
Kitchen
- Eat-In Kitchen
- Oven or Range
- Microwave
- Dishwasher
Flooring
- Carpet
- Ceramic Tile
Bedrooms and Bathrooms
- 2 Bedrooms
- Walk-In Closet
- 1 Full Bathroom
Laundry
- Dryer
- Washer
Parking
- 1 Car Attached Garage
- Garage Door Opener
- On-Street Parking
Outdoor Features
- Deck
Utilities
- Forced Air Heating and Cooling System
- Heating System Uses Natural Gas
- Gas Water Heater
- Internet Available
Listing and Financial Details
- Assessor Parcel Number 12-13-17-356-016
Community Details
Overview
- Association fees include ground maintenance, snow removal
- Markie Fulton HOA
- Heatherwood Villas Subdivision
Pet Policy
- Limit on the number of pets
- Pet Size Limit
- Dogs and Cats Allowed
Map
Home Values in the Area
Average Home Value in this Area
Tax History
| Year | Tax Paid | Tax Assessment Tax Assessment Total Assessment is a certain percentage of the fair market value that is determined by local assessors to be the total taxable value of land and additions on the property. | Land | Improvement |
|---|---|---|---|---|
| 2025 | $2,256 | $81,600 | $0 | $0 |
| 2024 | $2,192 | $68,340 | $0 | $0 |
| 2023 | $2,078 | $55,630 | $0 | $0 |
| 2022 | $2,008 | $51,290 | $0 | $0 |
| 2021 | $2,043 | $49,010 | $0 | $0 |
| 2020 | $1,970 | $39,310 | $0 | $0 |
| 2019 | $1,899 | $35,720 | $0 | $0 |
| 2018 | $0 | $0 | $0 | $0 |
| 2017 | $0 | $32,660 | $4,200 | $28,460 |
| 2016 | -- | $0 | $0 | $0 |
| 2015 | -- | $0 | $0 | $0 |
| 2012 | -- | $19,690 | $0 | $0 |
Property History
| Date | Event | Price | List to Sale | Price per Sq Ft |
|---|---|---|---|---|
| 11/20/2025 11/20/25 | For Sale | $170,000 | -- | $185 / Sq Ft |
Purchase History
| Date | Type | Sale Price | Title Company |
|---|---|---|---|
| Warranty Deed | $84,900 | None Available | |
| Deed | $85,715 | -- |
Source: Michigan Multiple Listing Service
MLS Number: 50194596
APN: 12-13-17-356-016
- 27365 Ryan Rd
- 27448 Haverhill Dr
- 26723 Menge Ct
- 26620 Eureka Dr
- 26630 Thomas St
- 11 E 11 Mile Rd
- 3836 Lesia Dr Unit 11
- 26615 Thomas St
- 27575 Strathmoor Dr
- 3221 Potomac Ave
- 26828 Merideth Dr
- 4639 Bernice Ave
- 3740 Martin Rd
- 27226 Warner Ave
- 3890 Shannon Dr Unit 7
- 4469 Hickory Ct
- 27103 Warner Ave
- 27400 Milton Ave
- 4320 Frazho Rd
- 28130 Liberty Dr
- 26377 Ryan Rd
- 4385 Frazho Rd
- 27038 Grobbel Dr
- 28055 Milton Ave
- 27489 Parkview Blvd
- 28314 James Dr
- 28306 Universal Dr
- 28622 Milton Ave
- 5434 Bowden Ct
- 26009 Pinehurst
- 26450 Nanton St
- 27047 Nanton St
- 1605 E Greig Ave
- 5620 Elmgrove Ave
- 1557 Beverly Ave
- 1410-1450 Lincoln Ave
- 4251 Dolores Ave
- 25616 Miracle Dr
- 24544 Patricia Ave
- 26406 Couzens Ave
