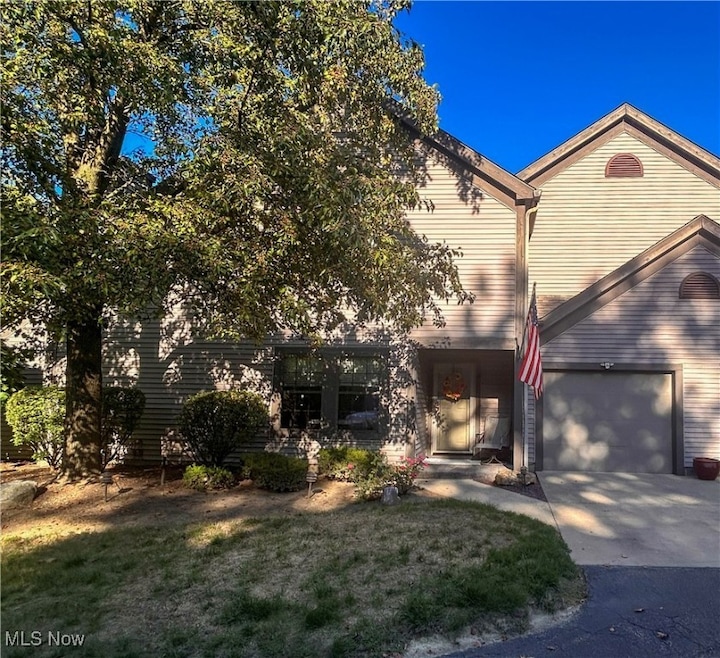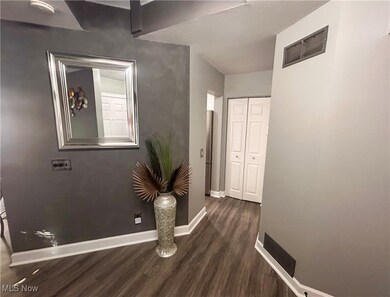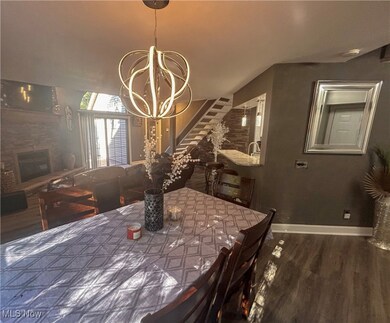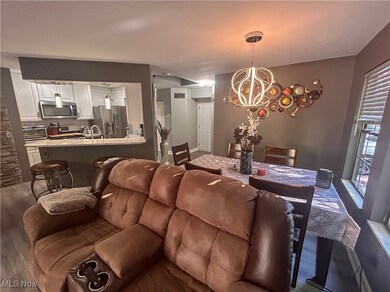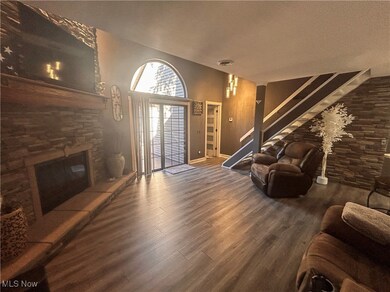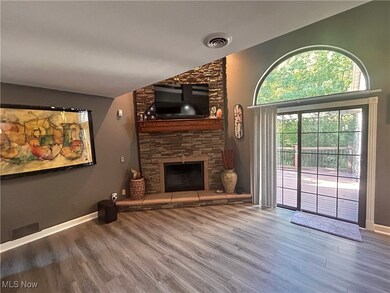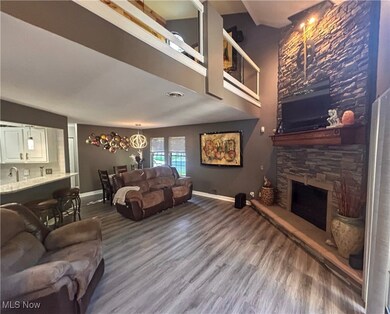4032 Saint Andrews Ct Unit 1 Canfield, OH 44406
Estimated payment $1,878/month
Highlights
- 1 Fireplace
- 1 Car Attached Garage
- Forced Air Heating and Cooling System
- Canfield Village Middle School Rated A
About This Home
Completely updated and move-in ready, this 2-bedroom, 2.5-bath, 1,566 sq. ft. condo offers modern luxury with the highest quality upgrades throughout. Renovated top to bottom within the last 10 months, it combines fresh contemporary design with premium finishes built to last. Step into the spacious living area with soaring cathedral ceilings and a dramatic 22-foot fireplace with a new stone finish, custom doors, glass fire rock, and color-changing lights above the fireplace. The open floor plan flows seamlessly with luxury vinyl plank flooring, new high-end carpeting, fresh paint, and elegant trim finishes. The modern kitchen is a chef’s dream with Cambria quartz countertops (lifetime warranty), a deep quartz sink, LED color-changing water faucet, touch-free faucet, stainless steel appliances, wine refrigerator, and stylish fixtures. Bathrooms are equally impressive with quartz countertops, oversized showers with seating, European shower heads, Bluetooth-enabled and color-changing lighting, custom mirrors, soft-close vanities, water-resistant shower panels (lifetime warranty), and LED color-changing water faucets. Additional highlights include: New furnace and hot water heater (2024) All new plumbing and electrical (to code) Extra attic insulation Spacious laundry room with washer and dryer with towel folding area Loft with custom pallet wall and antique cherry plank flooring 11 x 17 lighted rear patio Water droplet light fixtures New ceiling fans throughout Master suite: 12' x 16' bedroom with 8' x 4.5' walk-in closet This beautifully updated condo blends style, comfort, and peace of mind—truly one of Canfield’s finest. Schedule your private showing today!
Listing Agent
Kelly Warren and Associates RE Solutions Brokerage Email: kelly@kellysoldit.com, 330-717-2689 License #2018003552 Listed on: 10/02/2025
Co-Listing Agent
Kelly Warren and Associates RE Solutions Brokerage Email: kelly@kellysoldit.com, 330-717-2689 License #2021007654
Property Details
Home Type
- Condominium
Est. Annual Taxes
- $1,868
Year Built
- Built in 1999
HOA Fees
- $207 Monthly HOA Fees
Parking
- 1 Car Attached Garage
Home Design
- Fiberglass Roof
- Asphalt Roof
- Vinyl Siding
Interior Spaces
- 1,566 Sq Ft Home
- 2-Story Property
- 1 Fireplace
Bedrooms and Bathrooms
- 2 Bedrooms
- 2.5 Bathrooms
Utilities
- Forced Air Heating and Cooling System
- Heating System Uses Gas
Community Details
- Association fees include ground maintenance, maintenance structure, roof, snow removal
- Summit At Saint Andrews Condo Association
- Summit At St Andrews Subdivision
Listing and Financial Details
- Assessor Parcel Number 26-068-0-002.50-0
Map
Home Values in the Area
Average Home Value in this Area
Tax History
| Year | Tax Paid | Tax Assessment Tax Assessment Total Assessment is a certain percentage of the fair market value that is determined by local assessors to be the total taxable value of land and additions on the property. | Land | Improvement |
|---|---|---|---|---|
| 2024 | $1,868 | $55,340 | $5,250 | $50,090 |
| 2023 | $1,862 | $55,340 | $5,250 | $50,090 |
| 2022 | $1,602 | $38,870 | $3,990 | $34,880 |
| 2021 | $1,478 | $38,870 | $3,990 | $34,880 |
| 2020 | $1,951 | $38,870 | $3,990 | $34,880 |
| 2019 | $1,907 | $34,090 | $3,500 | $30,590 |
| 2018 | $1,403 | $34,090 | $3,500 | $30,590 |
| 2017 | $1,334 | $34,090 | $3,500 | $30,590 |
| 2016 | $1,686 | $39,280 | $5,250 | $34,030 |
| 2015 | $1,731 | $39,280 | $5,250 | $34,030 |
| 2014 | $1,656 | $39,280 | $5,250 | $34,030 |
| 2013 | $1,596 | $39,280 | $5,250 | $34,030 |
Property History
| Date | Event | Price | List to Sale | Price per Sq Ft |
|---|---|---|---|---|
| 10/09/2025 10/09/25 | Price Changed | $288,000 | -2.4% | $184 / Sq Ft |
| 10/02/2025 10/02/25 | For Sale | $295,000 | -- | $188 / Sq Ft |
Purchase History
| Date | Type | Sale Price | Title Company |
|---|---|---|---|
| Warranty Deed | $117,500 | -- | |
| Warranty Deed | $128,300 | -- | |
| Warranty Deed | $127,000 | -- | |
| Warranty Deed | $120,270 | -- |
Mortgage History
| Date | Status | Loan Amount | Loan Type |
|---|---|---|---|
| Previous Owner | $101,600 | Purchase Money Mortgage | |
| Previous Owner | $114,000 | Purchase Money Mortgage |
Source: MLS Now
MLS Number: 5161492
APN: 26-068-0-002.50-0
- 0 Saint Andrews Dr
- 6850 Abbey Rd N
- 3770 Fairway Dr
- 3821 Mercedes Place
- 6845 Abbey Rd
- 6843 Abbey Rd
- 6839 Abbey Rd S
- 6837 Abbey Rd S
- 3649 Indian Run Dr Unit 2
- 5034 Macy Ln
- 5025 Macy Ln
- 120 Talsman Dr Unit 4
- 6729 Tippecanoe Rd Unit 6
- 5391 Muirfield Dr
- 1470 Turnberry Dr
- 6873 Tippecanoe Rd
- 50 Montgomery Dr Unit 2
- 6911 Tippecanoe Rd
- 7245 Hanbury Close
- 5464 Tippecanoe Rd
- 6505 Saint Andrews Dr Unit 6505 St. Andrew #2
- 1100 Boardman Canfield Rd
- 6819 Lockwood Blvd
- 4980 Tippecanoe Rd
- 9 Maple St Unit 9 Maple St
- 7 Maple St
- 459 Holly St
- 7422 West Blvd Unit 4
- 7420 West Blvd
- 7059 West Blvd
- 500 Boardman Canfield Rd
- 80 Mary Ann Ln Unit 1
- 403 Rockdale Ave
- 3917 S Schenley Ave
- 4415 Deer Creek Ct
- 7354 Salinas Trail Unit 2
- 5120 Glenwood Ave Unit A
- 5600 Market St
- 5600 Market St
- 5600 Market St
