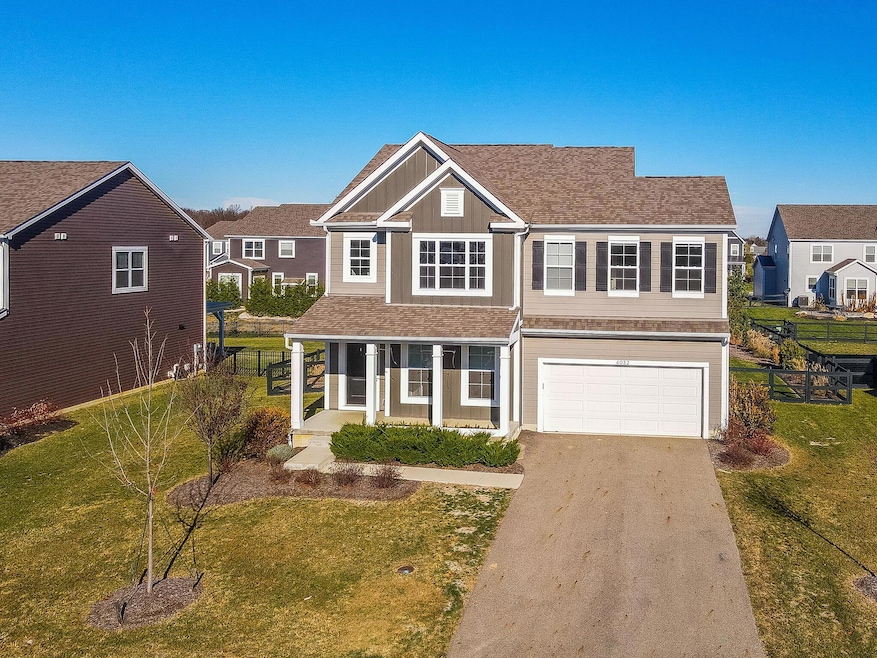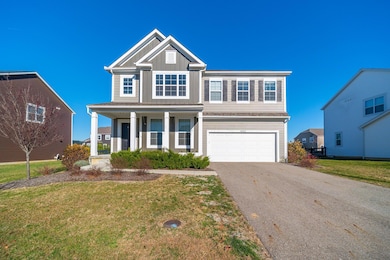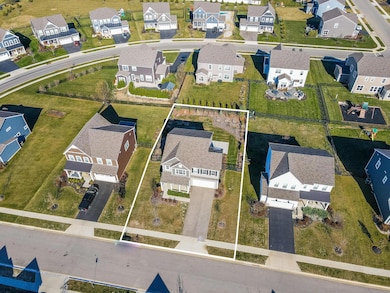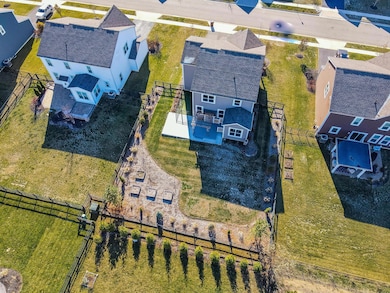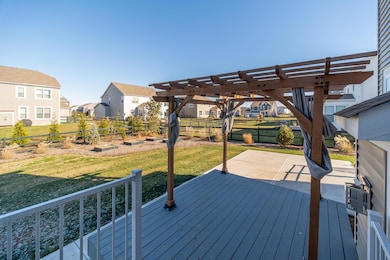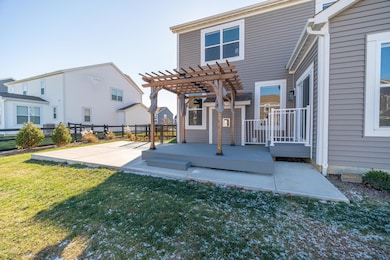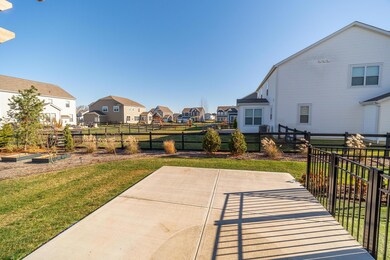4032 Stonehill Way Powell, OH 43065
Concord NeighborhoodEstimated payment $3,798/month
Highlights
- Deck
- Farmhouse Style Home
- Fenced Yard
- Liberty Tree Elementary School Rated A
- Electric Vehicle Charging Station
- 2 Car Attached Garage
About This Home
Built in 2018, this modern farmhouse-style home offers a clean, updated feel and a contemporary layout designed for comfortable living. The open-concept main level features a cozy fireplace, stainless steel appliances, and a seamless flow between the kitchen, dining, and living areas. The first floor dedicated office offers a bright and private workspace. Step outside to enjoy an expanded deck and spacious fenced-in yard—great for entertaining or relaxing outdoors. Upstairs, you'll find a laundry room with washer and dryer included, along with five bedrooms offering flexible space for rest, work, or hobbies. A large unfinished basement provides ample storage or room for a home gym or workshop. The two-car garage includes an EV charger for electric vehicle convenience.
Listing Agent
KW Classic Properties Realty License #2013002634 Listed on: 11/21/2025

Home Details
Home Type
- Single Family
Est. Annual Taxes
- $10,265
Year Built
- Built in 2018
Lot Details
- 10,019 Sq Ft Lot
- Fenced Yard
HOA Fees
- $38 Monthly HOA Fees
Parking
- 2 Car Attached Garage
Home Design
- Farmhouse Style Home
- Poured Concrete
Interior Spaces
- 2,468 Sq Ft Home
- 2-Story Property
- Gas Log Fireplace
- Insulated Windows
Kitchen
- Gas Range
- Microwave
Bedrooms and Bathrooms
- 5 Bedrooms
Laundry
- Laundry Room
- Laundry on upper level
Basement
- Basement Fills Entire Space Under The House
- Recreation or Family Area in Basement
Outdoor Features
- Deck
Utilities
- Forced Air Heating and Cooling System
- Heating System Uses Gas
Community Details
- Association Phone (614) 389-0961
- Scioto Reserve Home HOA
- Electric Vehicle Charging Station
Listing and Financial Details
- Assessor Parcel Number 419-330-08-003-000
Map
Home Values in the Area
Average Home Value in this Area
Tax History
| Year | Tax Paid | Tax Assessment Tax Assessment Total Assessment is a certain percentage of the fair market value that is determined by local assessors to be the total taxable value of land and additions on the property. | Land | Improvement |
|---|---|---|---|---|
| 2024 | $10,265 | $154,600 | $32,550 | $122,050 |
| 2023 | $9,867 | $154,600 | $32,550 | $122,050 |
| 2022 | $9,543 | $120,580 | $28,000 | $92,580 |
| 2021 | $9,588 | $120,580 | $28,000 | $92,580 |
| 2020 | $9,500 | $119,700 | $28,000 | $91,700 |
| 2019 | $8,733 | $108,920 | $28,000 | $80,920 |
| 2018 | $1,868 | $25,200 | $25,200 | $0 |
Property History
| Date | Event | Price | List to Sale | Price per Sq Ft | Prior Sale |
|---|---|---|---|---|---|
| 11/21/2025 11/21/25 | For Sale | $550,000 | 0.0% | $223 / Sq Ft | |
| 08/12/2025 08/12/25 | Price Changed | $3,750 | -2.6% | $2 / Sq Ft | |
| 05/22/2025 05/22/25 | For Rent | $3,850 | +6.9% | -- | |
| 03/31/2025 03/31/25 | Off Market | $3,600 | -- | -- | |
| 03/31/2025 03/31/25 | Off Market | $3,750 | -- | -- | |
| 03/28/2025 03/28/25 | Off Market | $3,600 | -- | -- | |
| 03/27/2025 03/27/25 | Off Market | $3,750 | -- | -- | |
| 10/20/2023 10/20/23 | Rented | $3,600 | 0.0% | -- | |
| 10/04/2023 10/04/23 | Price Changed | $3,600 | -4.0% | $1 / Sq Ft | |
| 09/09/2023 09/09/23 | For Rent | $3,750 | 0.0% | -- | |
| 04/09/2023 04/09/23 | Rented | $3,750 | 0.0% | -- | |
| 03/02/2023 03/02/23 | For Rent | $3,750 | 0.0% | -- | |
| 03/02/2023 03/02/23 | Off Market | $3,750 | -- | -- | |
| 02/17/2023 02/17/23 | Price Changed | $3,750 | -1.3% | $2 / Sq Ft | |
| 12/05/2022 12/05/22 | For Rent | $3,800 | 0.0% | -- | |
| 11/02/2022 11/02/22 | Sold | $480,000 | -3.8% | $194 / Sq Ft | View Prior Sale |
| 10/22/2022 10/22/22 | Pending | -- | -- | -- | |
| 09/27/2022 09/27/22 | For Sale | $498,900 | 0.0% | $202 / Sq Ft | |
| 09/24/2022 09/24/22 | Pending | -- | -- | -- | |
| 09/23/2022 09/23/22 | Price Changed | $498,900 | -5.9% | $202 / Sq Ft | |
| 09/13/2022 09/13/22 | Price Changed | $529,900 | -3.6% | $215 / Sq Ft | |
| 08/31/2022 08/31/22 | Price Changed | $549,900 | -1.8% | $223 / Sq Ft | |
| 08/25/2022 08/25/22 | For Sale | $559,900 | -- | $227 / Sq Ft |
Purchase History
| Date | Type | Sale Price | Title Company |
|---|---|---|---|
| Warranty Deed | $480,000 | Crown Search Box | |
| Warranty Deed | $361,000 | Transohio Title Agency |
Mortgage History
| Date | Status | Loan Amount | Loan Type |
|---|---|---|---|
| Previous Owner | $354,411 | FHA |
Source: Columbus and Central Ohio Regional MLS
MLS Number: 225043734
APN: 419-330-08-003-000
- 4132 Bluebird Dr
- 4040 Clark Shaw Rd
- 5587 Springwick Ct
- 4142 Pyke Dr
- 0 Clark-Shaw Rd Unit 225020834
- 5786 Shadowfair Ln
- 3966 Colts Reign Dr
- 3441 Crimson Stone Dr
- 4693 Winding Oak Dr
- 5737 Shadowfair Ln
- 4140 Copeland Ct
- 4664 Winding Oak Dr
- Hudson Plan at Woodcrest Crossing
- Worthington Plan at Woodcrest Crossing
- Caymus Plan at Woodcrest Crossing
- Evanston Plan at Woodcrest Crossing
- Bexley Plan at Woodcrest Crossing
- 3443 Bluejay Ridge Dr
- Findlay Plan at Woodcrest Crossing
- 3993 Colts Reign Dr
- 3821 Pyke Dr
- 3887 Moors Edge Ln
- 3832 Old Glory Loop
- 3619 Adams Loop W
- 4650 Greyson Dr
- 6706 Boone Dr
- 6650 Liberty Grand Blvd
- 4316 John C Loop
- 7184 Celebration Dr
- 7021 Kinsale Ln
- 3229 Rossmore Cir
- 7325 Liberty Summit Dr
- 7516 Greylock Forest Ave
- 4217 Village Club Dr
- 7488 Hazelnut Dr
- 79 Tabilore Loop
- 243 Balsamine Dr
- 370 Alicia Kelton Dr
- 758 Hyatts Rd
- 5962 Laurel Ln
