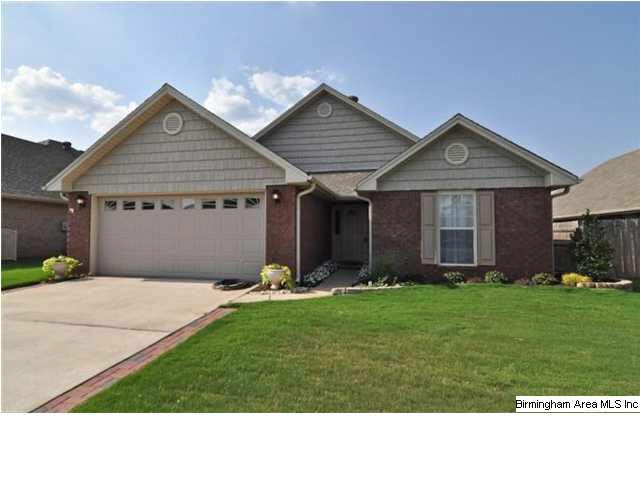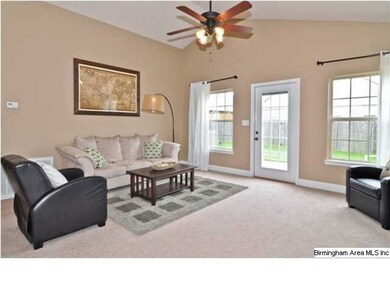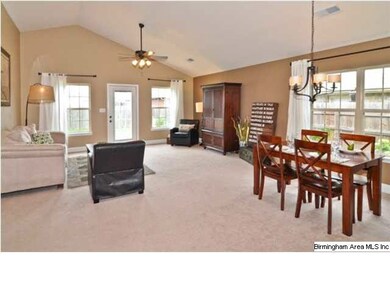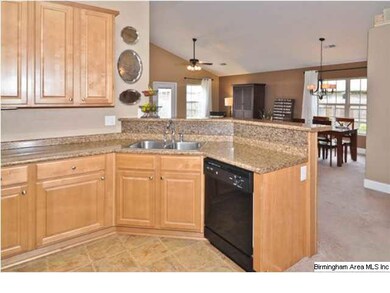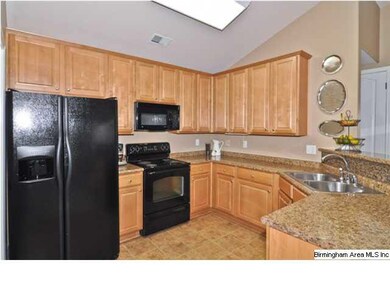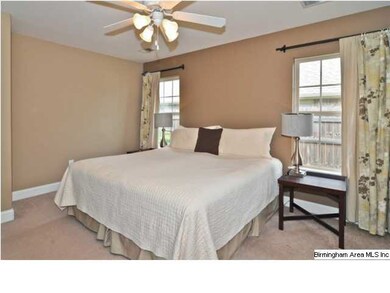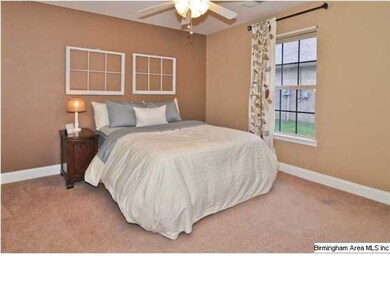
Highlights
- Cathedral Ceiling
- Attic
- 2 Car Attached Garage
- Wood Flooring
- Den
- Interior Lot
About This Home
As of July 2025This 4 bedroom 2 bath home is one you will want to see! It is absolutely beautiful and looks brand new. You will be amazed by the amount of space in this four-sided brick, one level home. The large open floor plan is very inviting and great for entertaining or just everyday living. The kitchen offers a lot of cabinet and counter space including a breakfast bar. The dining area offers generous space and can accommodate large dining room furniture. The master suite features a private bath w/ raised double vanity, garden tub, and separate shower. The flat, low maintenance backyard offers plenty of space for outdoor living. The Springview neighborhood offers an inviting atmosphere with sidewalks and streetlights and is conveniently located 1 mile from I-20, restaurants and shopping.
Home Details
Home Type
- Single Family
Est. Annual Taxes
- $734
Year Built
- 2007
Parking
- 2 Car Attached Garage
- Garage on Main Level
- Front Facing Garage
- Driveway
Home Design
- Slab Foundation
- Vinyl Siding
Interior Spaces
- 1-Story Property
- Smooth Ceilings
- Cathedral Ceiling
- Ceiling Fan
- Double Pane Windows
- Dining Room
- Den
- Pull Down Stairs to Attic
Kitchen
- Breakfast Bar
- Electric Oven
- Electric Cooktop
- Stove
- Built-In Microwave
- Dishwasher
- Disposal
Flooring
- Wood
- Carpet
- Laminate
- Vinyl
Bedrooms and Bathrooms
- 4 Bedrooms
- Split Bedroom Floorplan
- Walk-In Closet
- 2 Full Bathrooms
- Garden Bath
- Separate Shower
- Linen Closet In Bathroom
Laundry
- Laundry Room
- Laundry on main level
- Electric Dryer Hookup
Utilities
- Central Heating and Cooling System
- Heat Pump System
- Underground Utilities
- Electric Water Heater
Additional Features
- Patio
- Interior Lot
Community Details
- $15 Other Monthly Fees
Listing and Financial Details
- Assessor Parcel Number 26-01-02-0-003-075.000
Ownership History
Purchase Details
Home Financials for this Owner
Home Financials are based on the most recent Mortgage that was taken out on this home.Purchase Details
Home Financials for this Owner
Home Financials are based on the most recent Mortgage that was taken out on this home.Purchase Details
Home Financials for this Owner
Home Financials are based on the most recent Mortgage that was taken out on this home.Similar Home in the area
Home Values in the Area
Average Home Value in this Area
Purchase History
| Date | Type | Sale Price | Title Company |
|---|---|---|---|
| Warranty Deed | $269,900 | None Listed On Document | |
| Warranty Deed | $269,900 | None Listed On Document | |
| Warranty Deed | $152,000 | -- | |
| Warranty Deed | $140,500 | None Available |
Mortgage History
| Date | Status | Loan Amount | Loan Type |
|---|---|---|---|
| Open | $230,870 | FHA | |
| Closed | $230,870 | FHA | |
| Previous Owner | $55,000 | No Value Available | |
| Previous Owner | $21,050 | Stand Alone Second | |
| Previous Owner | $112,400 | New Conventional |
Property History
| Date | Event | Price | Change | Sq Ft Price |
|---|---|---|---|---|
| 07/24/2025 07/24/25 | Sold | $269,900 | 0.0% | $162 / Sq Ft |
| 06/25/2025 06/25/25 | For Sale | $269,900 | +77.6% | $162 / Sq Ft |
| 10/24/2012 10/24/12 | Sold | $152,000 | -1.9% | $91 / Sq Ft |
| 09/25/2012 09/25/12 | Pending | -- | -- | -- |
| 08/23/2012 08/23/12 | For Sale | $154,900 | -- | $93 / Sq Ft |
Tax History Compared to Growth
Tax History
| Year | Tax Paid | Tax Assessment Tax Assessment Total Assessment is a certain percentage of the fair market value that is determined by local assessors to be the total taxable value of land and additions on the property. | Land | Improvement |
|---|---|---|---|---|
| 2024 | $734 | $41,860 | $9,000 | $32,860 |
| 2023 | $734 | $41,860 | $9,000 | $32,860 |
| 2022 | $510 | $15,907 | $2,500 | $13,407 |
| 2021 | $525 | $15,907 | $2,500 | $13,407 |
| 2020 | $557 | $16,793 | $2,500 | $14,293 |
| 2019 | $561 | $16,920 | $2,500 | $14,420 |
| 2018 | $496 | $15,100 | $0 | $0 |
| 2017 | $478 | $15,100 | $0 | $0 |
| 2016 | $468 | $14,340 | $0 | $0 |
| 2015 | $478 | $14,340 | $0 | $0 |
| 2014 | $478 | $14,620 | $0 | $0 |
Agents Affiliated with this Home
-
Beth Hansen

Seller's Agent in 2025
Beth Hansen
Webb & Company Realty
(205) 790-4814
16 in this area
101 Total Sales
-
Alesia Humphrey

Buyer's Agent in 2025
Alesia Humphrey
RealtySouth
(205) 452-0963
1 in this area
11 Total Sales
-
Josh Vernon

Seller's Agent in 2012
Josh Vernon
Keller Williams Realty Vestavia
(205) 706-5260
41 in this area
649 Total Sales
-
Nona Yackee

Buyer's Agent in 2012
Nona Yackee
Keller Williams Trussville
(205) 283-5298
1 in this area
15 Total Sales
Map
Source: Greater Alabama MLS
MLS Number: 541282
APN: 26-01-02-0-003-075.000
- 1032 Lexington Dr
- 1073 Lexington Dr
- 2173 Parsons Dr
- 1201 Mountain Laurel Way
- 0 Old World Pkwy
- 2004 Plantation Pkwy
- 1037 Windsor Pkwy
- 1017 Windsor Pkwy
- 1055 Windsor Pkwy
- 1042 Windsor Pkwy
- 2248 Moody Pkwy Unit 2-3
- 1205 Windsor Pkwy
- 1164 Windsor Pkwy
- 1150 Windsor Pkwy
- 1072 Windsor Pkwy
- 1123 Windsor Pkwy
- The Kensington II Plan at Dansby Valley
- The Benson II Plan at Dansby Valley
- The Harrington Plan at Dansby Valley
- The Greenbrier II Plan at Dansby Valley
