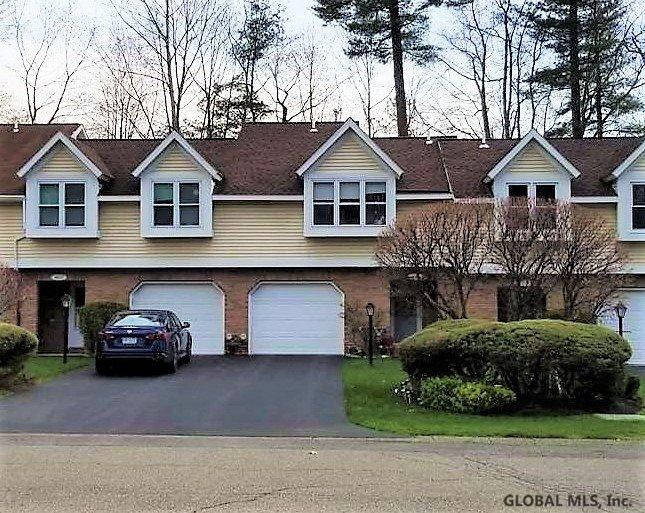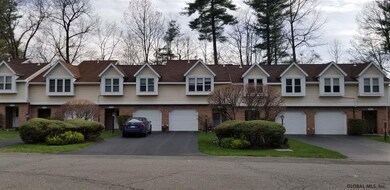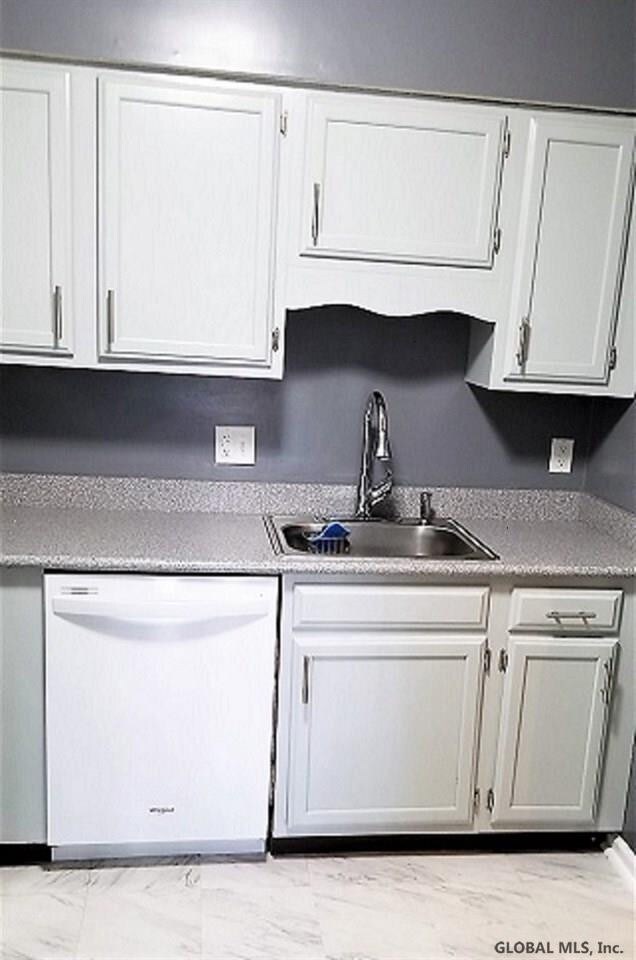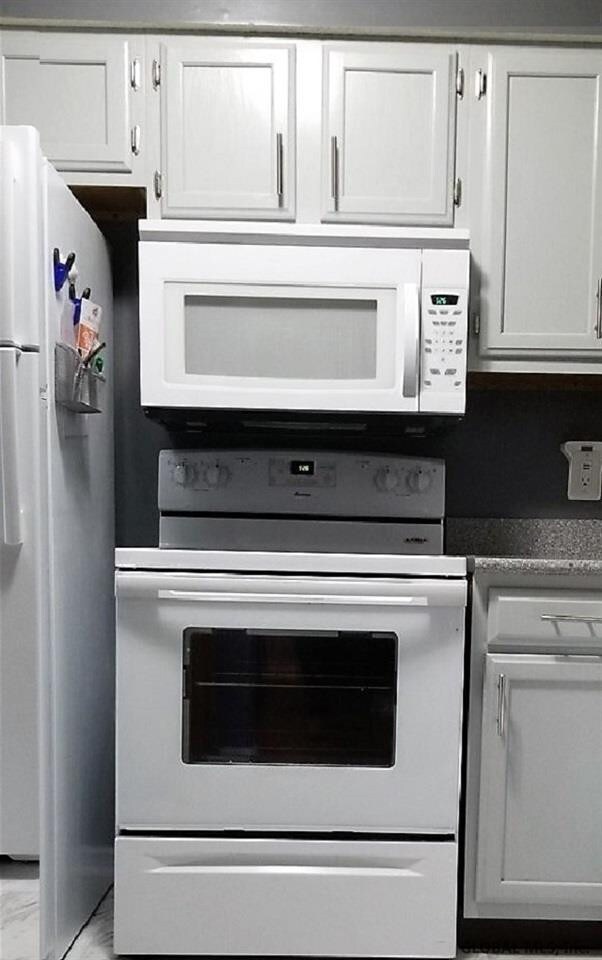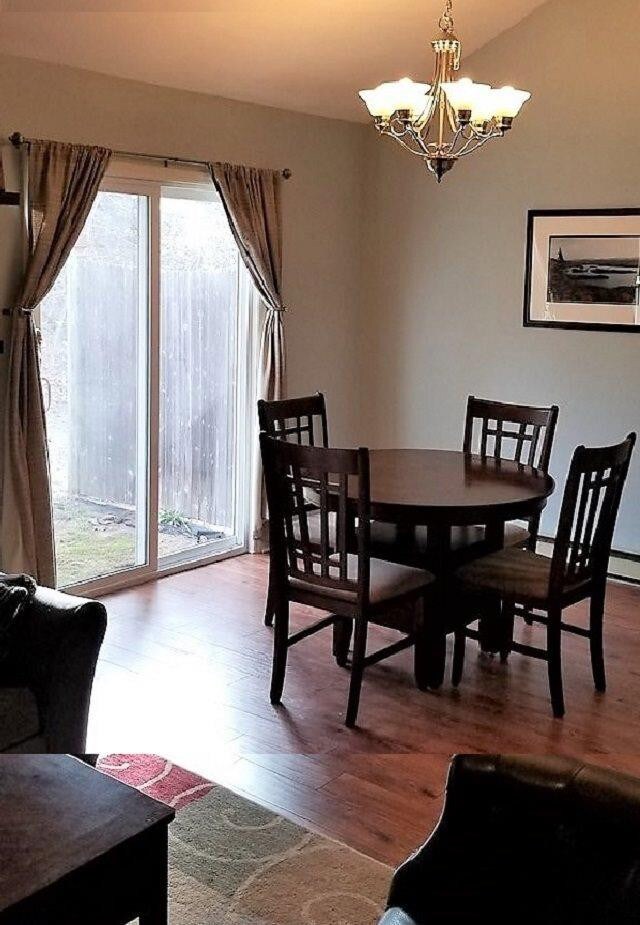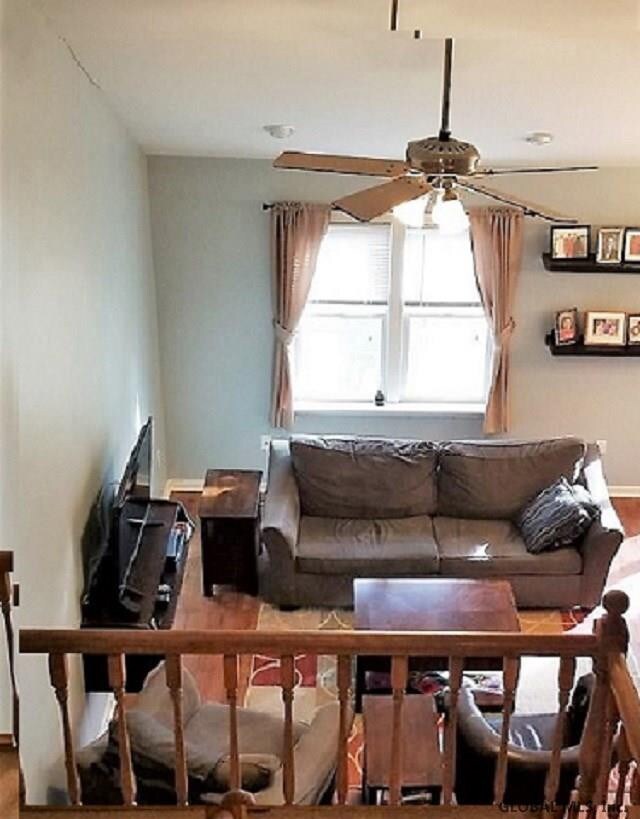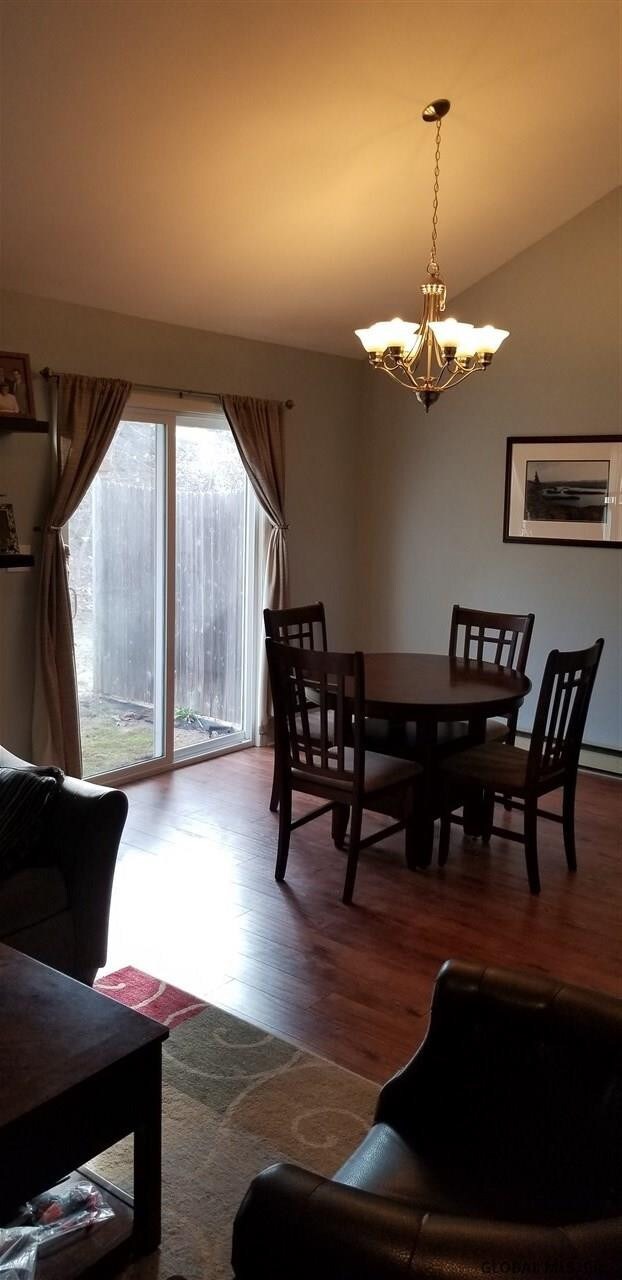
4033 Chaucer Place Slingerlands, NY 12159
Westmere-North Bethlehem NeighborhoodHighlights
- Vaulted Ceiling
- Cul-De-Sac
- Patio
- Farnsworth Middle School Rated A-
- 1 Car Attached Garage
- Sliding Doors
About This Home
As of September 2019Beautifully updated Canterbury Park Townhouse on a quiet cul-de-sac. This 1319 sf townhouse boasts an open floor plan with many new updates. Spacious and clean Kitchen with newer appliances opens to the dining area. New flooring on the 1st floor. Large living room with vaulted ceiling. Newly remodeled baths with a 2nd floor laundry. Step out the sliders to a private patio. Convenient 1-car garage. This terrific townhome has so much to offer plus award-winning Guilderland Schools and easy access to the Northway and Crossgates. Excellent Condition
Last Agent to Sell the Property
Mark Taber
RE/MAX Platinum Listed on: 04/30/2019
Last Buyer's Agent
Derek Devenpeck
Clancy Real Estate
Townhouse Details
Home Type
- Townhome
Est. Annual Taxes
- $4,295
Year Built
- Built in 1987
Lot Details
- 2,614 Sq Ft Lot
- Lot Dimensions are 22.1x118.9
- Cul-De-Sac
- Privacy Fence
Parking
- 1 Car Attached Garage
- Off-Street Parking
Home Design
- Slab Foundation
- Vinyl Siding
- Asphalt
Interior Spaces
- 1,319 Sq Ft Home
- Vaulted Ceiling
- Paddle Fans
- Sliding Doors
- Laundry on upper level
Kitchen
- Oven
- Range
- Microwave
- Dishwasher
Bedrooms and Bathrooms
- 2 Bedrooms
- Primary bedroom located on second floor
Outdoor Features
- Patio
Utilities
- No Cooling
- Baseboard Heating
- Electric Baseboard Heater
- High Speed Internet
- Cable TV Available
Community Details
- Property has a Home Owners Association
Listing and Financial Details
- Legal Lot and Block 14.4 / 1
- Assessor Parcel Number 013089 63.05-1-14.4
Ownership History
Purchase Details
Purchase Details
Home Financials for this Owner
Home Financials are based on the most recent Mortgage that was taken out on this home.Similar Home in Slingerlands, NY
Home Values in the Area
Average Home Value in this Area
Purchase History
| Date | Type | Sale Price | Title Company |
|---|---|---|---|
| Warranty Deed | $285,000 | Saratoga Abstract | |
| Warranty Deed | $285,000 | Saratoga Abstract | |
| Warranty Deed | $148,000 | None Available |
Mortgage History
| Date | Status | Loan Amount | Loan Type |
|---|---|---|---|
| Previous Owner | $180,000 | New Conventional | |
| Previous Owner | $11,000 | Credit Line Revolving | |
| Previous Owner | $152,884 | No Value Available |
Property History
| Date | Event | Price | Change | Sq Ft Price |
|---|---|---|---|---|
| 09/20/2019 09/20/19 | Sold | $180,000 | -2.7% | $136 / Sq Ft |
| 08/10/2019 08/10/19 | Pending | -- | -- | -- |
| 08/09/2019 08/09/19 | Price Changed | $184,999 | -2.4% | $140 / Sq Ft |
| 06/14/2019 06/14/19 | Price Changed | $189,500 | -1.0% | $144 / Sq Ft |
| 06/14/2019 06/14/19 | Price Changed | $191,500 | -0.8% | $145 / Sq Ft |
| 06/02/2019 06/02/19 | Price Changed | $193,000 | -1.0% | $146 / Sq Ft |
| 05/16/2019 05/16/19 | Price Changed | $195,000 | -1.0% | $148 / Sq Ft |
| 04/28/2019 04/28/19 | For Sale | $197,000 | +33.1% | $149 / Sq Ft |
| 03/29/2013 03/29/13 | Sold | $148,000 | 0.0% | $112 / Sq Ft |
| 01/17/2013 01/17/13 | Pending | -- | -- | -- |
| 11/29/2012 11/29/12 | For Sale | $148,000 | -- | $112 / Sq Ft |
Tax History Compared to Growth
Tax History
| Year | Tax Paid | Tax Assessment Tax Assessment Total Assessment is a certain percentage of the fair market value that is determined by local assessors to be the total taxable value of land and additions on the property. | Land | Improvement |
|---|---|---|---|---|
| 2024 | $5,593 | $195,000 | $39,000 | $156,000 |
| 2023 | $5,460 | $195,000 | $39,000 | $156,000 |
| 2022 | $5,291 | $195,000 | $39,000 | $156,000 |
| 2021 | $5,119 | $195,000 | $39,000 | $156,000 |
| 2020 | $5,043 | $195,000 | $39,000 | $156,000 |
| 2019 | $4,194 | $195,000 | $39,000 | $156,000 |
| 2018 | $2,966 | $118,000 | $23,600 | $94,400 |
| 2017 | $0 | $118,000 | $23,600 | $94,400 |
| 2016 | $3,444 | $118,000 | $23,600 | $94,400 |
| 2015 | -- | $118,000 | $23,600 | $94,400 |
| 2014 | -- | $118,000 | $23,600 | $94,400 |
Agents Affiliated with this Home
-
M
Seller's Agent in 2019
Mark Taber
RE/MAX
-
D
Buyer's Agent in 2019
Derek Devenpeck
Clancy Real Estate
-

Seller's Agent in 2013
Terry Weinman
Coldwell Banker Prime Properties
(518) 366-1875
2 in this area
40 Total Sales
-
M
Buyer's Agent in 2013
Marcia Griffith
Pine Bush Realty LLC
Map
Source: Global MLS
MLS Number: 201917897
APN: 013089-063-005-0001-014-004-0000
- 118 Garnett Ln
- 4034 Chaucer Place
- 4028 Chaucer Place
- 1 Arbor Dr
- 125 Solarview Ln
- 124 Solarview Ln
- 142 Solarview Ln
- 611 Krumkill Rd
- 6262 Johnston Rd
- 14 Wendom Rd
- 17 Malpass Rd
- 811 Waldens Pond Rd
- 1834 Western Ave
- 553 Krumkill Rd
- 779 Waldens Pond Rd
- 23 Michael Terrace
- 404 Sutton Place
- 7 Camp Terrace
- 1791 Western Ave Unit REAR
- 2 Shephard Ave
