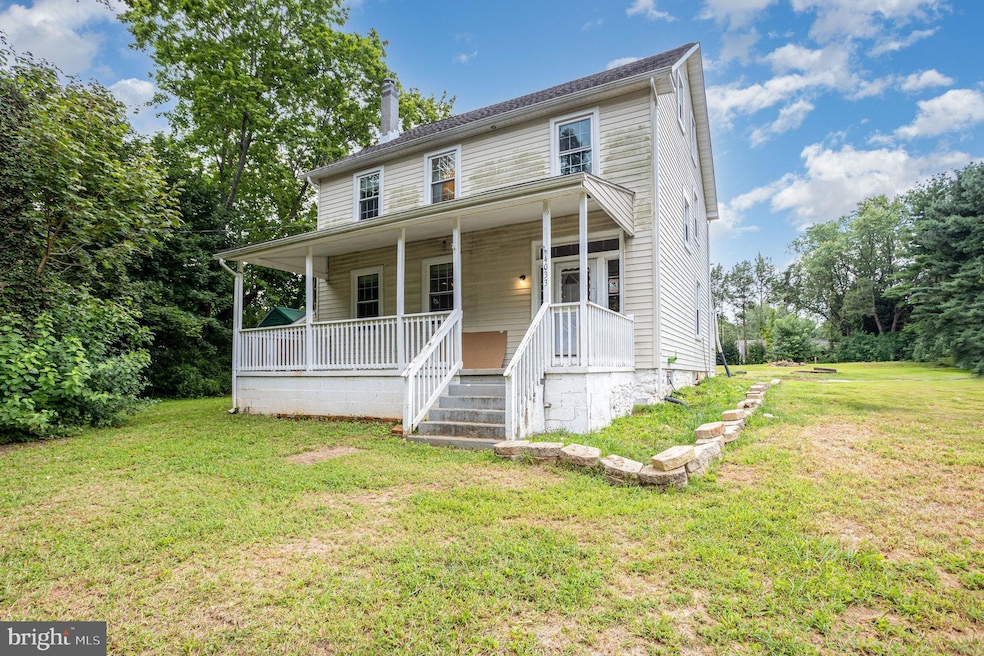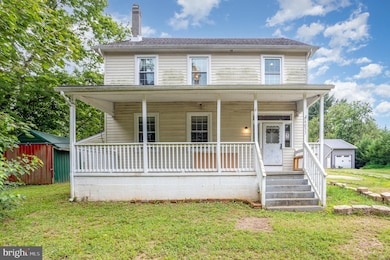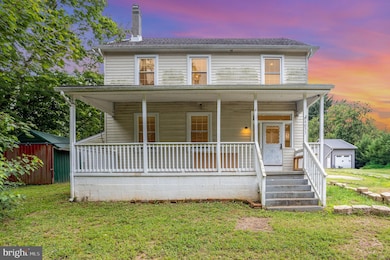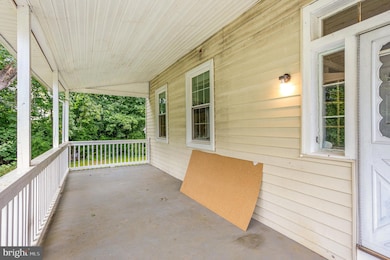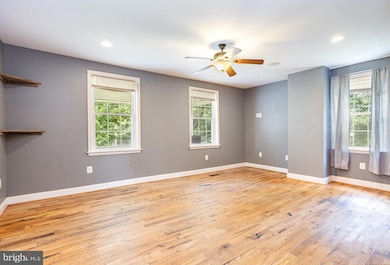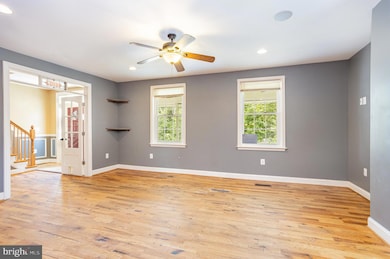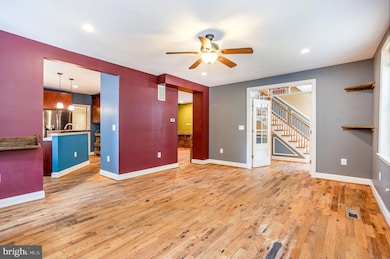4033 Conowingo Rd Darlington, MD 21034
Estimated payment $2,333/month
Highlights
- Open Floorplan
- Wood Flooring
- Upgraded Countertops
- Colonial Architecture
- No HOA
- Stainless Steel Appliances
About This Home
DREAM BIG! $20k PRICE IMPROVEMENT! Step into a storybook! This enchanting 4-bedroom, 2-full bath home, nestled on a sprawling acre, is ready for its next chapter with a little love and imagination. Discover the charm of hardwood floors, seamlessly blending with a thoughtfully upgraded kitchen perfect for culinary adventures. Its truly unique character sets it apart, offering a one-of-a-kind living experience. Commuters rejoice with effortless access to major routes, making your journey a breeze. This isn't just a house; it's a canvas for your dreams!
Listing Agent
(443) 504-8834 jessi@dreamhome.email EXIT Preferred Realty, LLC License #647787 Listed on: 08/29/2025

Home Details
Home Type
- Single Family
Est. Annual Taxes
- $3,766
Year Built
- Built in 1900
Lot Details
- 1.01 Acre Lot
- Back Yard
- Property is zoned AG
Parking
- 1 Car Detached Garage
- Parking Storage or Cabinetry
- Front Facing Garage
- Side Facing Garage
- Gravel Driveway
Home Design
- Colonial Architecture
- Batts Insulation
- Architectural Shingle Roof
- Vinyl Siding
Interior Spaces
- Property has 4 Levels
- Open Floorplan
- Built-In Features
- Chair Railings
- Wainscoting
- Ceiling Fan
- Recessed Lighting
- Double Pane Windows
- Double Hung Windows
- Six Panel Doors
- Dining Area
- Wood Flooring
- Attic Fan
- Flood Lights
- Basement
Kitchen
- Country Kitchen
- Electric Oven or Range
- Six Burner Stove
- Cooktop
- Built-In Microwave
- ENERGY STAR Qualified Freezer
- ENERGY STAR Qualified Refrigerator
- Ice Maker
- ENERGY STAR Qualified Dishwasher
- Stainless Steel Appliances
- Kitchen Island
- Upgraded Countertops
- Disposal
Bedrooms and Bathrooms
- 4 Bedrooms
Laundry
- Laundry on main level
- Electric Front Loading Dryer
- Front Loading Washer
Utilities
- Central Air
- Humidifier
- Heating System Uses Oil
- Back Up Oil Heat Pump System
- Vented Exhaust Fan
- Well
- Electric Water Heater
- Water Conditioner is Owned
- Septic Tank
Additional Features
- Halls are 36 inches wide or more
- Energy-Efficient Windows
- Outbuilding
Community Details
- No Home Owners Association
Listing and Financial Details
- Assessor Parcel Number 1305039916
Map
Home Values in the Area
Average Home Value in this Area
Tax History
| Year | Tax Paid | Tax Assessment Tax Assessment Total Assessment is a certain percentage of the fair market value that is determined by local assessors to be the total taxable value of land and additions on the property. | Land | Improvement |
|---|---|---|---|---|
| 2025 | $3,826 | $373,367 | $0 | $0 |
| 2024 | $3,826 | $345,500 | $105,100 | $240,400 |
| 2023 | $3,376 | $304,267 | $0 | $0 |
| 2022 | $2,927 | $263,033 | $0 | $0 |
| 2021 | $5,515 | $221,800 | $105,100 | $116,700 |
| 2020 | $2,465 | $208,433 | $0 | $0 |
| 2019 | $2,311 | $195,067 | $0 | $0 |
| 2018 | $2,097 | $181,700 | $115,100 | $66,600 |
| 2017 | $2,106 | $181,700 | $0 | $0 |
| 2016 | -- | $178,900 | $0 | $0 |
| 2015 | $2,122 | $177,500 | $0 | $0 |
| 2014 | $2,122 | $177,500 | $0 | $0 |
Property History
| Date | Event | Price | List to Sale | Price per Sq Ft | Prior Sale |
|---|---|---|---|---|---|
| 11/03/2025 11/03/25 | Price Changed | $382,999 | -1.8% | $148 / Sq Ft | |
| 09/25/2025 09/25/25 | Price Changed | $389,999 | -4.9% | $150 / Sq Ft | |
| 09/12/2025 09/12/25 | Price Changed | $409,999 | -1.7% | $158 / Sq Ft | |
| 08/29/2025 08/29/25 | For Sale | $417,000 | +14.2% | $161 / Sq Ft | |
| 10/19/2020 10/19/20 | Sold | $365,000 | +1.4% | $171 / Sq Ft | View Prior Sale |
| 08/27/2020 08/27/20 | Pending | -- | -- | -- | |
| 08/21/2020 08/21/20 | For Sale | $359,900 | +462.3% | $169 / Sq Ft | |
| 02/05/2016 02/05/16 | Sold | $64,000 | -0.3% | $30 / Sq Ft | View Prior Sale |
| 01/20/2016 01/20/16 | Pending | -- | -- | -- | |
| 01/11/2016 01/11/16 | For Sale | $64,200 | -- | $30 / Sq Ft |
Purchase History
| Date | Type | Sale Price | Title Company |
|---|---|---|---|
| Deed | $365,000 | Certified Title Corp | |
| Interfamily Deed Transfer | -- | Front Door Title Inc | |
| Deed | $64,000 | Stewart Title Guaranty Co | |
| Deed | $126,000 | -- | |
| Deed | $82,000 | -- | |
| Deed | $78,586 | -- | |
| Deed | $76,000 | -- | |
| Foreclosure Deed | $50,000 | -- |
Mortgage History
| Date | Status | Loan Amount | Loan Type |
|---|---|---|---|
| Open | $373,395 | New Conventional | |
| Previous Owner | $58,000 | No Value Available | |
| Closed | -- | No Value Available | |
| Closed | $18,000 | No Value Available |
Source: Bright MLS
MLS Number: MDHR2046768
APN: 05-039916
- 3315 Moriah Ln
- 1710 Granite Rd
- 3024 Blue House Rd
- 3243 Dublin Rd
- 1416 N Tucker Rd
- 1218 Main St
- 3609 Hollands Branch Ct
- 3118 Old Scarboro Rd
- 2604 Castleton Rd
- 0 Castleton Rd Unit MDHR2043050
- 2454 Castleton Rd
- 2302 Castleton Rd
- 0 Conowingo Rd
- 2017 Castleton Rd
- 908 Priestford Rd
- 3131 Tucker Rd
- 2353 Shuresville Rd
- 0 Route 440 Unit MDHR2045736
- 1311 Quaker Church Rd
- 3160 Sandy Hook Rd
- 1903 Glen Cove Rd
- 3302 Forge Hill Rd
- 1212 Glenview Ct
- 353 Rock Springs Rd
- 313 Windsor Ct
- 335 Main St
- 2219 Jack Ln
- 2510 Whiteford Rd
- 1900 N Fountain Rd
- 726 Farnham Place
- 807 Leni Way
- 900 Gilbert Rd
- 900 Gilbert Rd Unit 3641B
- 900 Gilbert Rd Unit 3643B
- 900 Gilbert Rd Unit 3645B
- 900 Gilbert Rd Unit 3626A
- 900 Gilbert Rd Unit 3635B
- 900 Gilbert Rd Unit 3639A
- 900 Gilbert Rd Unit 3630A
- 900 Gilbert Rd Unit 3616A
