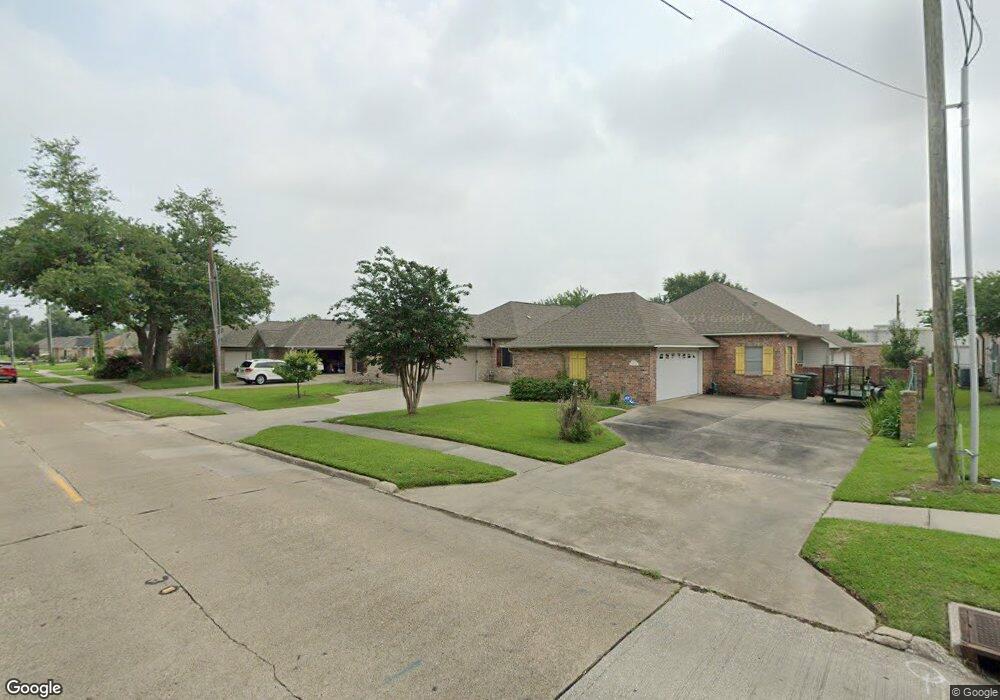4033 Ernest St Lake Charles, LA 70605
Estimated Value: $205,640 - $246,000
Highlights
- Active Adult
- French Provincial Architecture
- No HOA
- Open Floorplan
- Hydromassage or Jetted Bathtub
- Rear Porch
About This Home
As of December 2021Repairs are Complete! South Central Lake Charles Patio home w 2000 ft.2 of living space. New paint throughout, new flooring and new lighting! 2 beds & 2 baths, but super spacious! Open concept floor plan plus extra bedroom/music/media room. Gas fireplace in living area surrounded by glass shelving and entertainment center. Master suite with ensuite including stand in shower and jetted garden tub. Kitchen features bar seating and opens to a formal dining area. All appliances remain. Enjoy the several outdoor covered areas, landscaped paved walk ways, pergola and gorgeous water feature. Rain Bird sprinkler system operable but tubing needs replacing. Wired for outdoor sound system. Flood zone X - no flood insurance required. Brand new roof after Laura. Tool bench to stay in garage. Restrictions require buyers to be 55 yrs/older. See attachments.
Home Details
Home Type
- Single Family
Est. Annual Taxes
- $1,182
Year Built
- 1998
Lot Details
- 6,534 Sq Ft Lot
- Lot Dimensions are 130 x 48
- Wrought Iron Fence
- Privacy Fence
- Brick Fence
- Sprinkler System
Parking
- 2 Car Attached Garage
- Garage Door Opener
- Driveway
- Open Parking
Home Design
- French Provincial Architecture
- Brick Exterior Construction
- Slab Foundation
- Shingle Roof
Interior Spaces
- 1-Story Property
- Open Floorplan
- Wired For Sound
- Crown Molding
- Recessed Lighting
- Gas Fireplace
- Prewired Security
- Gas Dryer Hookup
Kitchen
- Gas Oven
- Gas Cooktop
- Microwave
- Dishwasher
- Laminate Countertops
- Disposal
Bedrooms and Bathrooms
- Hydromassage or Jetted Bathtub
- Bathtub with Shower
- Separate Shower
- Exhaust Fan In Bathroom
Outdoor Features
- Patio
- Rear Porch
Schools
- College Oaks Elementary School
- F.K. White Middle School
- Barbe High School
Utilities
- Central Air
- Heating System Uses Natural Gas
- Water Heater
- Cable TV Available
Additional Features
- Grab Bars
- Energy-Efficient Appliances
- City Lot
Community Details
- Active Adult
- No Home Owners Association
- Pecanwood Subdivision
Ownership History
Purchase Details
Home Financials for this Owner
Home Financials are based on the most recent Mortgage that was taken out on this home.Home Values in the Area
Average Home Value in this Area
Purchase History
| Date | Buyer | Sale Price | Title Company |
|---|---|---|---|
| Woodcock Ethel Kathleen Val | $221,000 | None Listed On Document |
Property History
| Date | Event | Price | List to Sale | Price per Sq Ft |
|---|---|---|---|---|
| 12/30/2021 12/30/21 | Sold | -- | -- | -- |
| 12/27/2021 12/27/21 | Pending | -- | -- | -- |
| 11/18/2021 11/18/21 | For Sale | $254,500 | -- | $126 / Sq Ft |
Tax History Compared to Growth
Tax History
| Year | Tax Paid | Tax Assessment Tax Assessment Total Assessment is a certain percentage of the fair market value that is determined by local assessors to be the total taxable value of land and additions on the property. | Land | Improvement |
|---|---|---|---|---|
| 2024 | $1,182 | $12,330 | $2,030 | $10,300 |
| 2023 | $1,182 | $12,330 | $2,030 | $10,300 |
| 2022 | $1,192 | $12,330 | $2,030 | $10,300 |
| 2021 | $404 | $12,330 | $2,030 | $10,300 |
| 2020 | $1,081 | $11,220 | $1,950 | $9,270 |
| 2019 | $1,175 | $12,180 | $1,880 | $10,300 |
| 2018 | $567 | $12,180 | $1,880 | $10,300 |
| 2017 | $1,186 | $12,180 | $1,880 | $10,300 |
| 2016 | $1,199 | $12,180 | $1,880 | $10,300 |
| 2015 | $1,199 | $12,180 | $1,880 | $10,300 |
Map
Source: Southwest Louisiana Association of REALTORS®
MLS Number: SWL21010267
APN: 01341267
- 230 W Sale Rd
- 4023 Joseph St
- 4005 Joseph St
- 307 W Sale Rd
- 176 Pecanwood Dr
- 3909 Genesse St
- 3816 Ernest St
- 506 W Sale Rd
- 333 Jeanine St
- 601 Orchard Dr
- 4119 Pleasant Dr
- 4304 Sarver St
- 3709 Ernest St
- 4210 Waterwood Dr
- 4299 Howard St
- 415 W School St
- 711 W Sale Rd
- 624 Cricket St
- 4315 Pleasant Dr
- 417 E Claude St
