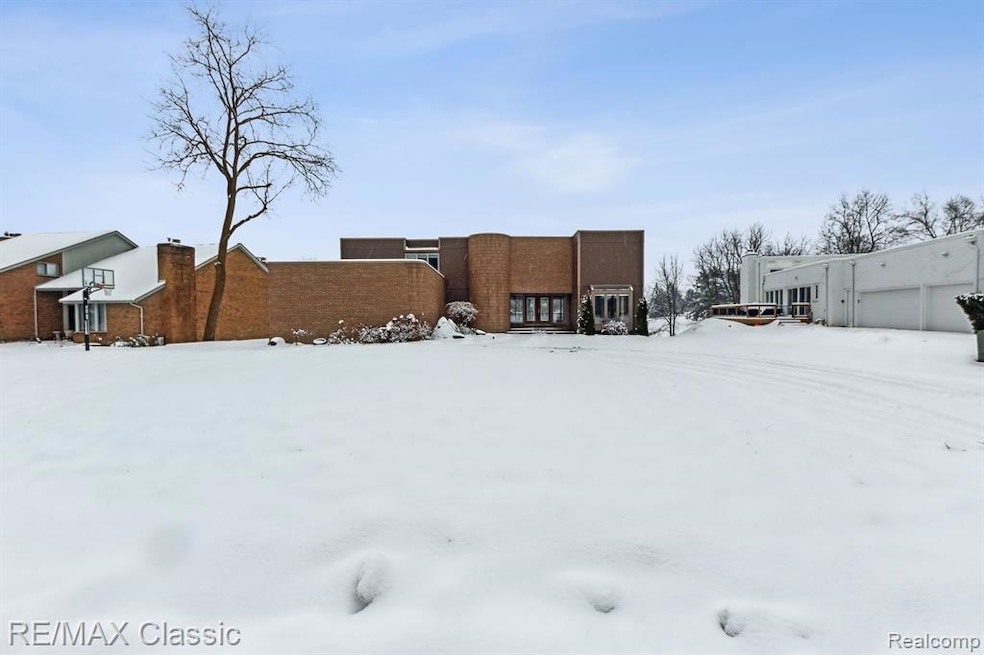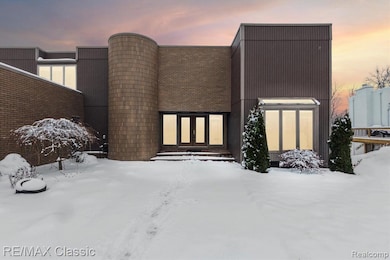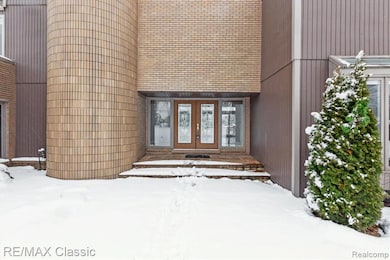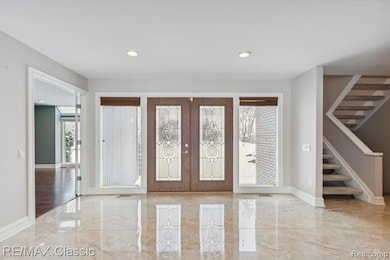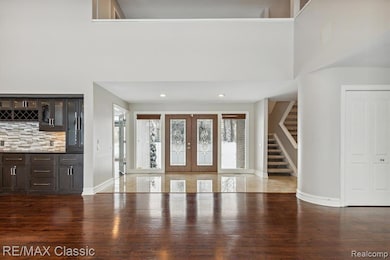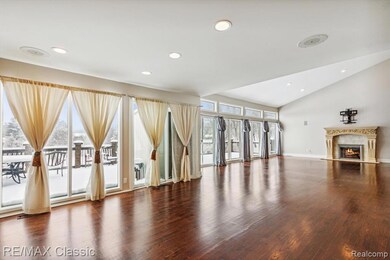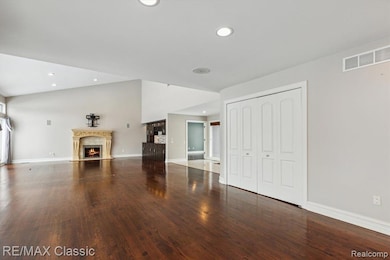4033 Fox Lake Dr Bloomfield Hills, MI 48302
Estimated payment $5,631/month
Highlights
- Built-In Refrigerator
- Colonial Architecture
- 3 Car Direct Access Garage
- West Hills Middle School Rated A
- Ground Level Unit
- Forced Air Heating System
About This Home
Quality Contemporary colonial on 7th hole of Wabeek Club. This 4 bedroom, 3 full 2 half bath home features welcoming, bright, wide-open layout perfect for entertaining with high ceilings, wide hallway, and Southern exposure with lots of windows. Beautiful foyer with extensive marble and wood floors throughout. Gourmet kitchen with granite counters, center island, subzero refrigerator and top of the line stainless steel appliances. Finished walkout basement with a full bath, bedroom and a second kitchen. Huge master bedroom with balcony and large designer walk-in closet. Note large bedroom sizes. Wrap around deck, large circular driveway and 3 car garage.
Home Details
Home Type
- Single Family
Est. Annual Taxes
Year Built
- Built in 1980 | Remodeled in 2022
Lot Details
- 0.41 Acre Lot
- Lot Dimensions are 104x104x186x164
HOA Fees
- $25 Monthly HOA Fees
Parking
- 3 Car Direct Access Garage
Home Design
- Colonial Architecture
- Brick Exterior Construction
- Block Foundation
Interior Spaces
- 3,671 Sq Ft Home
- 2-Story Property
- Living Room with Fireplace
Kitchen
- Gas Cooktop
- Built-In Refrigerator
- Dishwasher
- Disposal
Bedrooms and Bathrooms
- 4 Bedrooms
Finished Basement
- Walk-Out Basement
- Sump Pump
Location
- Ground Level Unit
Utilities
- Forced Air Heating System
- Heating System Uses Natural Gas
- Sewer in Street
Community Details
- Lakeridge Of Wabeek Subdivision
Listing and Financial Details
- Assessor Parcel Number 1813433008
Map
Home Values in the Area
Average Home Value in this Area
Tax History
| Year | Tax Paid | Tax Assessment Tax Assessment Total Assessment is a certain percentage of the fair market value that is determined by local assessors to be the total taxable value of land and additions on the property. | Land | Improvement |
|---|---|---|---|---|
| 2024 | $4,794 | $360,140 | $0 | $0 |
| 2022 | $4,639 | $315,180 | $38,400 | $276,780 |
| 2021 | $8,555 | $311,480 | $0 | $0 |
| 2020 | $4,243 | $302,560 | $38,400 | $264,160 |
| 2018 | $8,041 | $260,580 | $38,400 | $222,180 |
| 2015 | -- | $239,180 | $0 | $0 |
| 2014 | -- | $210,040 | $0 | $0 |
| 2011 | -- | $168,690 | $0 | $0 |
Property History
| Date | Event | Price | List to Sale | Price per Sq Ft | Prior Sale |
|---|---|---|---|---|---|
| 04/18/2024 04/18/24 | Sold | $840,000 | -9.6% | $106 / Sq Ft | View Prior Sale |
| 02/29/2024 02/29/24 | For Sale | $929,000 | +126.6% | $118 / Sq Ft | |
| 07/20/2012 07/20/12 | Sold | $410,000 | -14.0% | $110 / Sq Ft | View Prior Sale |
| 07/02/2012 07/02/12 | Pending | -- | -- | -- | |
| 03/11/2012 03/11/12 | For Sale | $477,000 | -- | $128 / Sq Ft |
Purchase History
| Date | Type | Sale Price | Title Company |
|---|---|---|---|
| Warranty Deed | $840,000 | None Listed On Document | |
| Warranty Deed | $840,000 | None Listed On Document | |
| Warranty Deed | $410,000 | Metro Hills Title Agency Llc |
Mortgage History
| Date | Status | Loan Amount | Loan Type |
|---|---|---|---|
| Previous Owner | $369,000 | New Conventional |
Source: Realcomp
MLS Number: 20240006168
APN: 18-13-433-008
- 1992 Bent Tree Trail
- 4297 Wabeek Lake Dr S Unit 26
- 0000 Middlebelt Rd
- 2164 Bordeaux St
- 2045 Bordeaux St Unit 5
- 4182 Prescott Park Cir
- 4170 Prescott Park Cir
- 1795 Golf Ridge Dr Unit 19
- 0 Wendell Rd Unit 20250033815
- 4274 Wendell Rd
- 1887 Harvest Ln
- 2276 Shore Hill Dr
- 3468 Pine Estates Dr
- 4616 Coachmaker Dr
- 1907 Raymond Place
- 3668 Bayou Dr
- 4268 Covered Bridge Rd
- 4768 Wendrick Dr
- 2129 Long Lake Shore Dr
- 4724 Tara Ct
- 2114 Bordeaux St
- 4641 Cove Rd
- 1656 Keller Ln
- 1731 Lone Pine Rd
- 5130 Provincial Dr
- 4258 Westover Dr
- 2145 Lakeshire Dr
- 5528 Sunnycrest Dr
- 4747 Quarton Rd
- 1728 Hiview Ct
- 2510 Woodrow Wilson Blvd
- 2365 Middlebelt Rd
- 5659 Kingsmill Dr
- 3271 Christopher Ln
- 3143 Walnut Lake Rd
- 5321 Fairway Ln Unit 7
- 2433 Kleist Ct
- 2547 Empire Dr
- 2380 Klingensmith Rd
- 1700 Hamilton Dr
