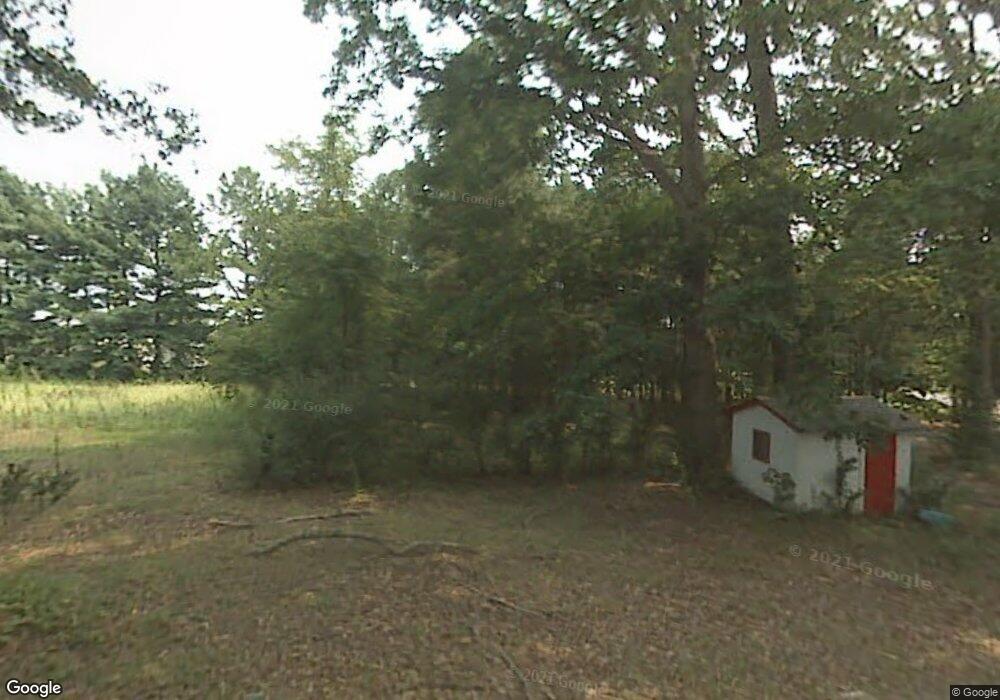4033 Grommet Ct Unit 7 Matthews, NC 28105
4
Beds
3
Baths
2,913
Sq Ft
6,098
Sq Ft Lot
About This Home
This home is located at 4033 Grommet Ct Unit 7, Matthews, NC 28105. 4033 Grommet Ct Unit 7 is a home located in Mecklenburg County with nearby schools including Crown Point Elementary, Mint Hill Middle School, and Butler High School.
Create a Home Valuation Report for This Property
The Home Valuation Report is an in-depth analysis detailing your home's value as well as a comparison with similar homes in the area
Home Values in the Area
Average Home Value in this Area
Tax History Compared to Growth
Map
Nearby Homes
- 4029 Grommet Ct
- 4037 Grommet Ct
- 4021 Grommet Ct
- 4045 Grommet Ct
- 4036 Grommet Ct
- 4040 Grommet Ct
- 4013 Grommet Ct
- Kiawah Plan at Arbor Village
- Red Oak Plan at Arbor Village
- Amberlea Plan at Arbor Village
- Hudson Plan at Arbor Village
- 9723 Manus Ct
- 3404 Sam Newell Rd
- 3329 Fortis Ln
- 4032 Grommet Ct
- 4016 Grommet Ct
- 4044 Grommet Ct
- 4028 Grommet Ct
- 4020 Grommet Ct
- 3807 Broomstraw Ct
- 4029 Grommet Ct Unit 6
- 3538 Margaret Wallace Rd
- 4025 Grommet Ct Unit 5
- 3534 Margaret Wallace Rd
- 4021 Grommet Ct Unit 4
- 3628 Margaret Wallace Rd
- 3541 Sam Newell Rd
- 3508 Olde Creek Trail
- 3500 Olde Creek Trail
- 3516 Olde Creek Trail
- 3530 Margaret Wallace Rd
- 3500 Margaret Wallace Rd
- 3424 Olde Creek Trail
- 3518 Fortis Ln
- 3522 Fortis Ln
- 3514 Fortis Ln
- 3526 Fortis Ln
- 3335 Sam Newell Rd
- 3510 Fortis Ln
- 9720 Manus Ct
