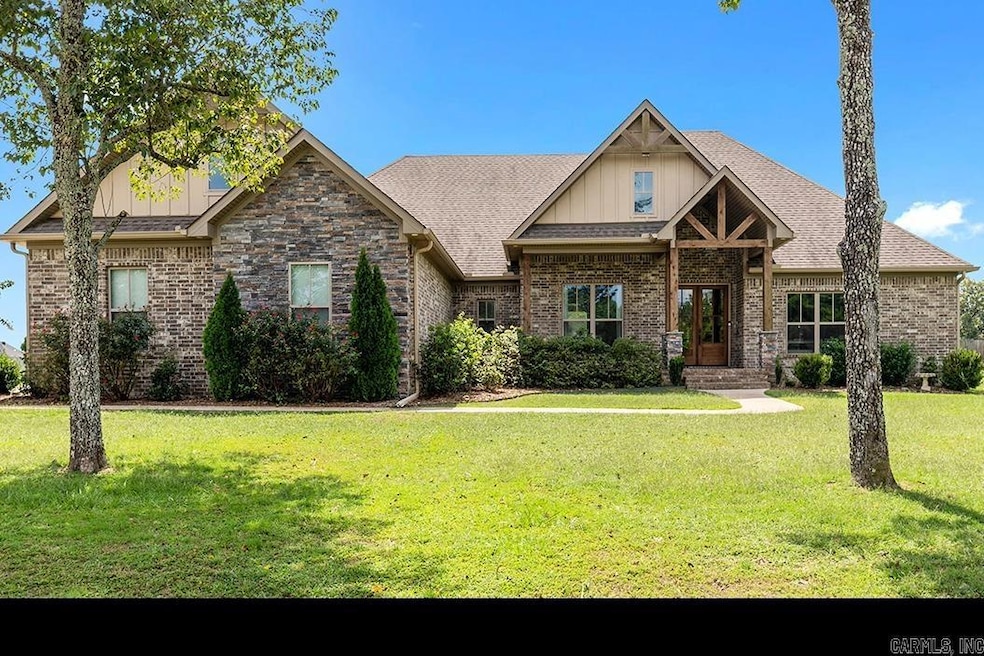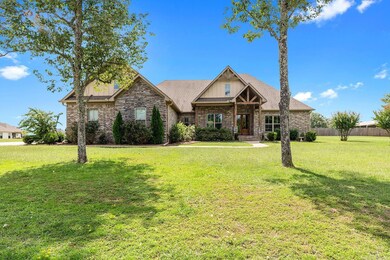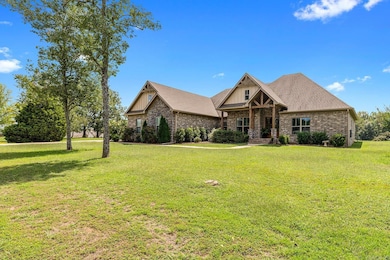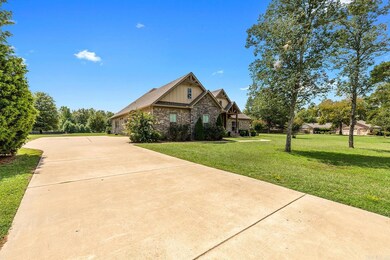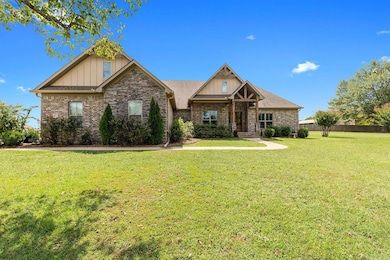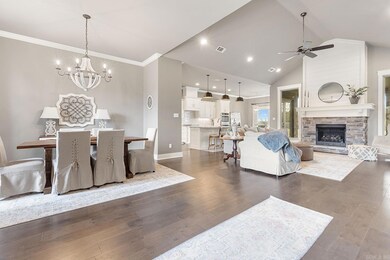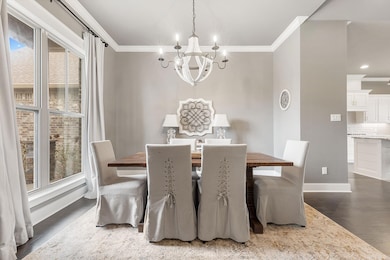4033 Vineyard Way Alexander, AR 72002
Estimated payment $3,708/month
Highlights
- Scenic Views
- Pond
- Traditional Architecture
- Springhill Elementary School Rated A
- Vaulted Ceiling
- Outdoor Fireplace
About This Home
Beautifully maintained home on acrerage!! 4 bedrooms, huge bonus room, 2 full baths and 1 half bath. Country living but close to town. Enjoy your back covered patio and watch the deer roam or watch your outside TV. Outside gas fireplace keeps you warm in the winter. Beautiful Chef kitchen with gas cooktop and beautiful beveled subway tile backsplash, Double ovens! Awesome pantry! Very open floorplan with lots of windows..Nice views of the neighborhood pond. Huge primary bath with soaking tub and oversized shower and a very large closet. New carpet in primary. Peaceful setting. Fish in the pond or let the kids play on the playground. *Realtors encouraged to measure sq ft.**
Home Details
Home Type
- Single Family
Est. Annual Taxes
- $4,731
Year Built
- Built in 2019
Lot Details
- 1.12 Acre Lot
- Level Lot
HOA Fees
- $19 Monthly HOA Fees
Home Design
- Traditional Architecture
- Brick Exterior Construction
- Slab Foundation
- Architectural Shingle Roof
- Radiant Roof Barriers
Interior Spaces
- 3,182 Sq Ft Home
- 1.5-Story Property
- Wired For Data
- Tray Ceiling
- Sheet Rock Walls or Ceilings
- Vaulted Ceiling
- Ceiling Fan
- Gas Log Fireplace
- Low Emissivity Windows
- Insulated Windows
- Window Treatments
- Great Room
- Formal Dining Room
- Bonus Room
- Scenic Vista Views
- Attic Floors
- Fire and Smoke Detector
Kitchen
- Built-In Double Oven
- Stove
- Range
- Microwave
- Plumbed For Ice Maker
- Dishwasher
- Granite Countertops
- Disposal
Flooring
- Wood
- Carpet
- Tile
Bedrooms and Bathrooms
- 4 Bedrooms
- Primary Bedroom on Main
- Walk-In Closet
- Soaking Tub
- Walk-in Shower
Laundry
- Laundry Room
- Washer and Electric Dryer Hookup
Parking
- 3 Car Garage
- Side or Rear Entrance to Parking
- Automatic Garage Door Opener
Outdoor Features
- Pond
- Patio
- Outdoor Fireplace
- Porch
Schools
- Bryant Elementary And Middle School
- Bryant High School
Utilities
- Central Heating and Cooling System
- Underground Utilities
- Electric Water Heater
- Septic System
- Satellite Dish
- Cable TV Available
Community Details
Overview
- Other Mandatory Fees
Amenities
- Picnic Area
Recreation
- Community Playground
Map
Tax History
| Year | Tax Paid | Tax Assessment Tax Assessment Total Assessment is a certain percentage of the fair market value that is determined by local assessors to be the total taxable value of land and additions on the property. | Land | Improvement |
|---|---|---|---|---|
| 2025 | $4,851 | $96,438 | $19,200 | $77,238 |
| 2024 | $4,523 | $96,438 | $19,200 | $77,238 |
| 2023 | $4,806 | $96,438 | $19,200 | $77,238 |
| 2022 | $3,926 | $96,438 | $19,200 | $77,238 |
| 2021 | $3,675 | $74,250 | $16,000 | $58,250 |
| 2020 | $3,675 | $74,250 | $16,000 | $58,250 |
| 2019 | $957 | $13,000 | $13,000 | $0 |
| 2018 | $628 | $6,500 | $6,500 | $0 |
Property History
| Date | Event | Price | List to Sale | Price per Sq Ft | Prior Sale |
|---|---|---|---|---|---|
| 11/23/2025 11/23/25 | For Sale | $630,000 | -1.5% | $198 / Sq Ft | |
| 11/10/2025 11/10/25 | Off Market | $639,900 | -- | -- | |
| 11/07/2025 11/07/25 | Price Changed | $639,900 | -1.6% | $201 / Sq Ft | |
| 10/11/2025 10/11/25 | Price Changed | $650,500 | -2.5% | $204 / Sq Ft | |
| 09/08/2025 09/08/25 | Price Changed | $667,500 | -1.1% | $210 / Sq Ft | |
| 08/24/2025 08/24/25 | For Sale | $675,000 | +17.0% | $212 / Sq Ft | |
| 03/25/2022 03/25/22 | Sold | $577,000 | -0.5% | $181 / Sq Ft | View Prior Sale |
| 03/25/2022 03/25/22 | Pending | -- | -- | -- | |
| 02/25/2022 02/25/22 | For Sale | $580,000 | +26.1% | $182 / Sq Ft | |
| 12/16/2019 12/16/19 | Sold | $460,000 | -1.3% | $145 / Sq Ft | View Prior Sale |
| 11/25/2019 11/25/19 | Pending | -- | -- | -- | |
| 08/30/2019 08/30/19 | For Sale | $465,900 | -- | $147 / Sq Ft |
Purchase History
| Date | Type | Sale Price | Title Company |
|---|---|---|---|
| Warranty Deed | $577,000 | New Title Company Name | |
| Warranty Deed | $577,000 | New Title Company Name | |
| Warranty Deed | $460,000 | Stewart Title Of Ar Llc | |
| Warranty Deed | $65,000 | First National Title Company |
Mortgage History
| Date | Status | Loan Amount | Loan Type |
|---|---|---|---|
| Open | $526,300 | New Conventional | |
| Closed | $526,300 | New Conventional | |
| Previous Owner | $368,000 | New Conventional | |
| Previous Owner | $58,500 | Commercial |
Source: Cooperative Arkansas REALTORS® MLS
MLS Number: 25033942
APN: 343-02500-043
- 1078 Sungate Dr
- 7445 Northwood Dr
- 7233 Havenwood Dr
- 7452 Northwood Dr
- 7229 Havenwood Dr
- 7424 Northwood Dr
- 7717 S Shoreline Blvd
- 5304 Bentwater Dr
- 7702 S Shoreline Blvd
- 7730 S Shoreline Blvd
- 7405 Northwood Dr
- 7202 Havenwood Dr
- 7901 S Shoreline Blvd
- 7009 Fields Dr
- 7926 S Shoreline Blvd
- 8010 Worth Ave
- 5016 Castaway Bay Dr
- 5417 Lexington Ave
- 7509 S Shoreline
- 5536 Nassau Cove
- 7233 Havenwood Dr
- 5417 Lexington Ave
- 4013 Springhill Rd
- 6420 Newark Dr
- 2200 Pleasure Dr
- 3123 Lori Lake Rd
- 2529 Kara Ln
- 3501 Henson Place
- 2604 Hurricane Lake Rd
- 2532 Hurricane Lake - Unit 1& 2
- 2520 Hurricane Lake - Unit 1 and Unit 2
- 2526 Hurricane Lake Rd
- 2803 Henson Place
- 1907 Highway 5 N
- 1916 Brandon Cove
- 3500 Double Eagle Way
- 5100 Hurricane Dr
- 613 Creekside Cove
- 2500 Bellerive Ave
- 2600 E Longhills Rd
