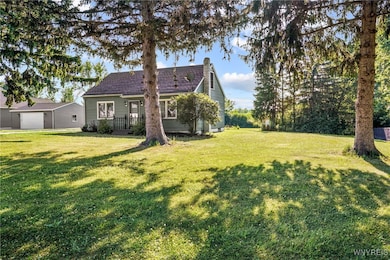
$249,900 Pending
- 4 Beds
- 1.5 Baths
- 1,329 Sq Ft
- 5018 Pittsburg St
- Hamburg, NY
Charming Ranch in the Heart of Hamburg – Expanded Lot!Welcome to this centrally located 4-bedroom, 1.5-bath ranch offering both comfort and convenience in one of Hamburg’s most popular neighborhoods. This home sits on an expanded lot, including two additional parcels—one directly next door and another behind the home where the shed is located—providing ample outdoor space for
Shannon Sherman Buffalo Boardwalk Real Estate LLC






