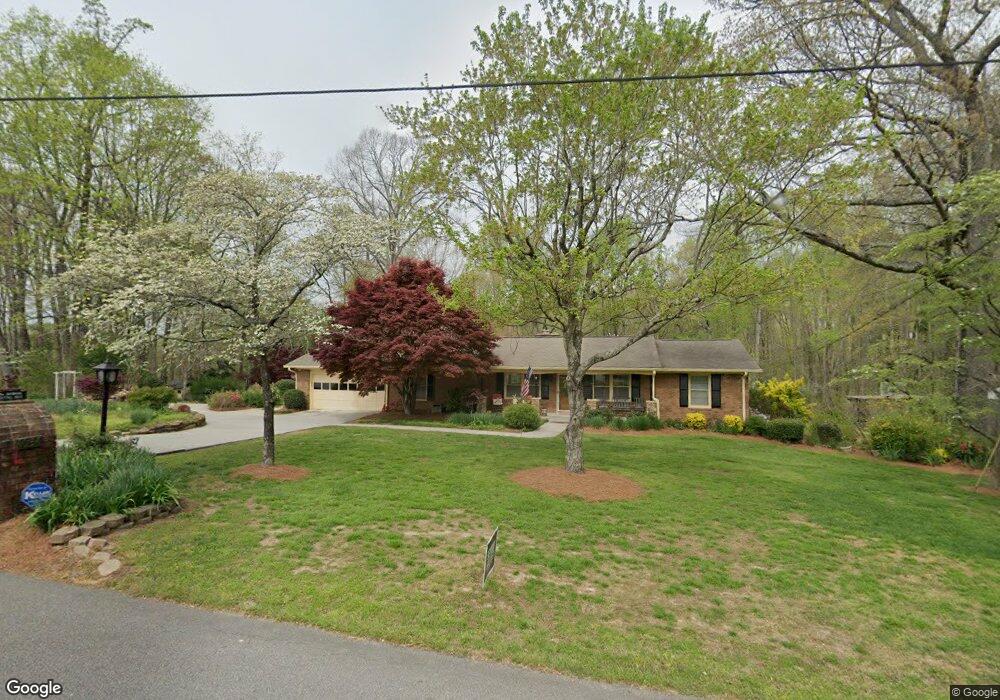4034 Chestnut Dr Flowery Branch, GA 30542
Estimated Value: $322,000 - $356,000
3
Beds
2
Baths
1,525
Sq Ft
$224/Sq Ft
Est. Value
About This Home
This home is located at 4034 Chestnut Dr, Flowery Branch, GA 30542 and is currently estimated at $342,202, approximately $224 per square foot. 4034 Chestnut Dr is a home located in Hall County with nearby schools including Martin Elementary School, Southwest Middle School, and C.W. Davis Middle School.
Ownership History
Date
Name
Owned For
Owner Type
Purchase Details
Closed on
Sep 8, 2010
Sold by
Davidson Gerald T and Davidson Clara D
Bought by
Davidson Family Living Trust
Current Estimated Value
Home Financials for this Owner
Home Financials are based on the most recent Mortgage that was taken out on this home.
Original Mortgage
$95,000
Interest Rate
4.6%
Mortgage Type
New Conventional
Purchase Details
Closed on
Jan 20, 2006
Sold by
Davidson Gerald T and Davidson Clara Doris
Bought by
Davidson Family Living Trust
Create a Home Valuation Report for This Property
The Home Valuation Report is an in-depth analysis detailing your home's value as well as a comparison with similar homes in the area
Home Values in the Area
Average Home Value in this Area
Purchase History
| Date | Buyer | Sale Price | Title Company |
|---|---|---|---|
| Davidson Family Living Trust | -- | -- | |
| Davidson Gerald T | -- | -- | |
| Davidson Family Living Trust | -- | -- |
Source: Public Records
Mortgage History
| Date | Status | Borrower | Loan Amount |
|---|---|---|---|
| Closed | Davidson Gerald T | $95,000 |
Source: Public Records
Tax History Compared to Growth
Tax History
| Year | Tax Paid | Tax Assessment Tax Assessment Total Assessment is a certain percentage of the fair market value that is determined by local assessors to be the total taxable value of land and additions on the property. | Land | Improvement |
|---|---|---|---|---|
| 2024 | $989 | $115,880 | $27,040 | $88,840 |
| 2023 | $852 | $112,400 | $27,040 | $85,360 |
| 2022 | $790 | $83,880 | $17,000 | $66,880 |
| 2021 | $736 | $73,680 | $14,680 | $59,000 |
| 2020 | $726 | $70,960 | $14,680 | $56,280 |
| 2019 | $709 | $67,400 | $14,680 | $52,720 |
| 2018 | $666 | $61,440 | $14,680 | $46,760 |
| 2017 | $594 | $57,480 | $14,680 | $42,800 |
| 2016 | $539 | $57,440 | $14,680 | $42,760 |
| 2015 | $451 | $46,804 | $9,280 | $37,524 |
| 2014 | $451 | $46,804 | $9,280 | $37,524 |
Source: Public Records
Map
Nearby Homes
- 3929 Perry Ln
- 4838 Netherlands Place
- 4743 Amsterdam Ln
- 4684 Martins Crossing Dr W
- 4708 Upper Berkshire Rd Unit 39
- 4434 Oxburgh Park
- 4086 Parks Rd
- 4610 Blakeford Ct
- 4439 Oxburgh Park
- 4835 Upper Berkshire Rd
- 5061 Pointer Ridge
- 4478 Longmead Rd
- 4020 Parks Rd
- 5055 Pointer Ridge
- 3617 Winder Hwy
- 3582 Winder Hwy
- 4315 Marble Arch Way
- 4860 Wildlife Way
- 4446 Union Church Rd
- 4028 Chestnut Dr
- 0 Chestnut Dr Unit 3218611
- 0 Chestnut Dr Unit 7413065
- 0 Chestnut Dr Unit 7279471
- 4044 Chestnut Dr
- 4035 Chestnut Dr
- 4031 Chestnut Dr
- 4020 Chestnut Dr
- 4020 Chestnut Dr Unit 32
- 4039 Chestnut Dr
- 4027 Chestnut Dr
- 4043 Chestnut Dr
- 4015 Chestnut Dr
- 4050 Chestnut Dr
- 4047 Chestnut Dr
- 4012 Chestnut Dr
- 4056 Chestnut Dr Unit 4056
- 4056 Chestnut Dr
- 4004 Winder Hwy
- 4808 Netherlands Place
