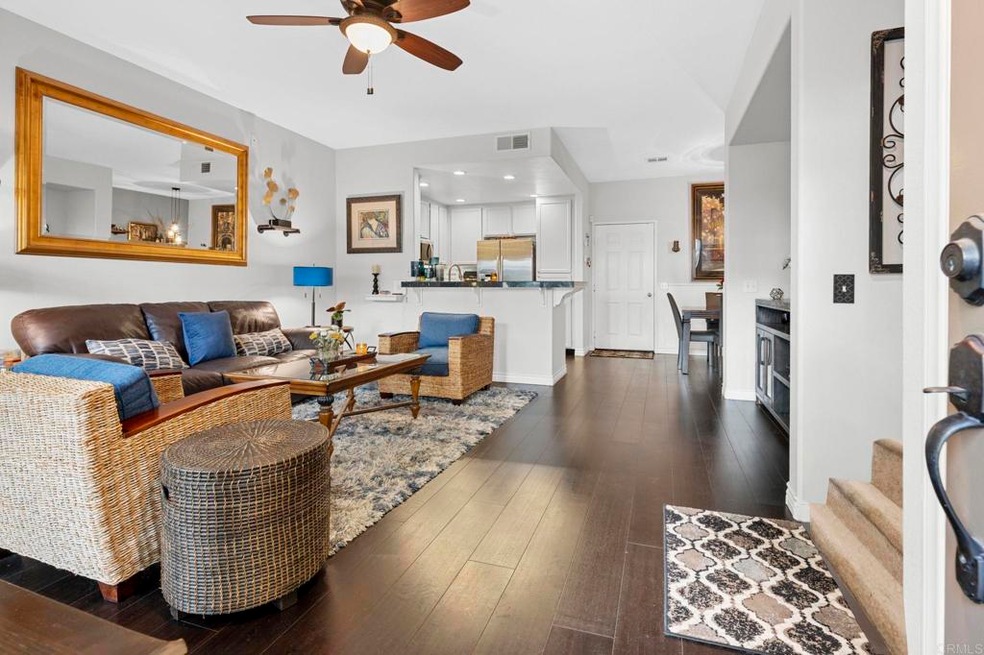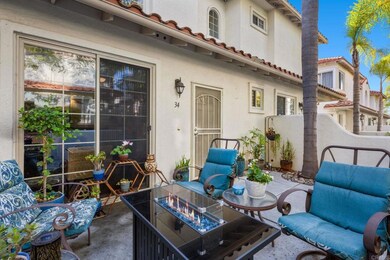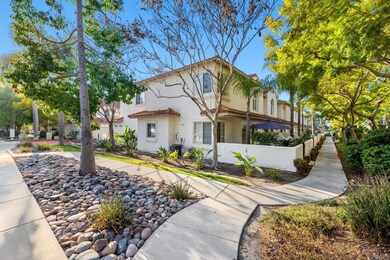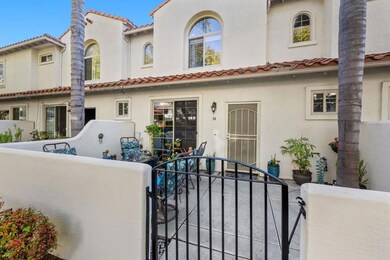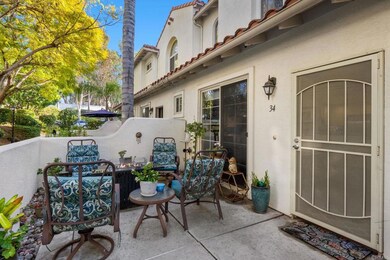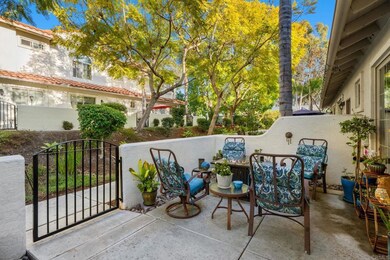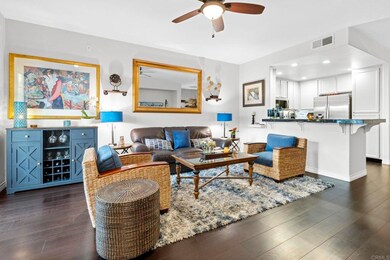
4034 Craven Rd Unit 34 Oceanside, CA 92057
San Luis Rey NeighborhoodHighlights
- No Units Above
- Updated Kitchen
- Wood Flooring
- Primary Bedroom Suite
- Open Floorplan
- Park or Greenbelt View
About This Home
As of March 2025Welcome to the perfect turnkey townhome in beautiful Oceanside. Only 5 miles to the Pacific ocean and harbor. Enter the unit through your cozy private front porch and enjoy a table fire and a drink. Go through security screen and front door to an open concept first floor with gorgeous wood flooring. Kitchen complete with stainless steel appliances and granite counters. Light grey cabinets complete the kitchen. Pantry in kitchen as well as second pantry in dinette. Half bathroom downstairs for guests. Going upstairs- enjoy new carpeting and 4 inch baseboards. Primary bedroom has soaring ceilings, crown moulding and a fantastic view through the extra large windows. Large master with ensuite bathroom. Closet space galore. Closets in primary as well as walk in closet in primary bathroom. Washer and dryer in upstairs hall closet. Newer Samsung matching set stays with unit. 2 other bedrooms have been upgraded with built-in closets with remote controlled lighting. Luxury window coverings have been upgraded throughout home from 3 day blinds. 2 car attached garage off kitchen with storage and automatic garage door opener. Ring alarm system will stay with house.
Last Agent to Sell the Property
Real Broker Brokerage Email: andrea@homesbyandrea.com License #01936693 Listed on: 02/03/2025

Townhouse Details
Home Type
- Townhome
Est. Annual Taxes
- $5,056
Year Built
- Built in 2002
Lot Details
- No Units Above
- No Units Located Below
- Two or More Common Walls
- East Facing Home
HOA Fees
- $325 Monthly HOA Fees
Parking
- 2 Car Attached Garage
Property Views
- Park or Greenbelt
- Neighborhood
Home Design
- Turnkey
Interior Spaces
- 1,372 Sq Ft Home
- 2-Story Property
- Open Floorplan
- Crown Molding
- Recessed Lighting
- Family Room Off Kitchen
- Living Room
Kitchen
- Updated Kitchen
- Open to Family Room
- Gas Oven
- Gas Range
- Microwave
- Dishwasher
- Granite Countertops
- Disposal
Flooring
- Wood
- Carpet
Bedrooms and Bathrooms
- 3 Bedrooms
- All Upper Level Bedrooms
- Primary Bedroom Suite
- Walk-In Closet
Laundry
- Laundry Room
- Dryer
Utilities
- Cooling Available
- No Heating
Additional Features
- Low Pile Carpeting
- ENERGY STAR Qualified Equipment
- Exterior Lighting
Listing and Financial Details
- Tax Tract Number 158591
- Assessor Parcel Number 1585911010
Community Details
Overview
- 58 Units
- Villas At Mission Point Association, Phone Number (858) 798-7966
- Prescott HOA
- Villas at Mission Point
Recreation
- Sport Court
- Community Playground
- Park
Ownership History
Purchase Details
Home Financials for this Owner
Home Financials are based on the most recent Mortgage that was taken out on this home.Purchase Details
Purchase Details
Home Financials for this Owner
Home Financials are based on the most recent Mortgage that was taken out on this home.Purchase Details
Home Financials for this Owner
Home Financials are based on the most recent Mortgage that was taken out on this home.Purchase Details
Home Financials for this Owner
Home Financials are based on the most recent Mortgage that was taken out on this home.Purchase Details
Purchase Details
Home Financials for this Owner
Home Financials are based on the most recent Mortgage that was taken out on this home.Purchase Details
Home Financials for this Owner
Home Financials are based on the most recent Mortgage that was taken out on this home.Purchase Details
Purchase Details
Home Financials for this Owner
Home Financials are based on the most recent Mortgage that was taken out on this home.Purchase Details
Home Financials for this Owner
Home Financials are based on the most recent Mortgage that was taken out on this home.Purchase Details
Home Financials for this Owner
Home Financials are based on the most recent Mortgage that was taken out on this home.Purchase Details
Purchase Details
Home Financials for this Owner
Home Financials are based on the most recent Mortgage that was taken out on this home.Similar Homes in Oceanside, CA
Home Values in the Area
Average Home Value in this Area
Purchase History
| Date | Type | Sale Price | Title Company |
|---|---|---|---|
| Grant Deed | $675,000 | Equity Title Company | |
| Interfamily Deed Transfer | -- | None Available | |
| Grant Deed | $417,000 | Fidelity National Title | |
| Interfamily Deed Transfer | -- | Western Resources Title | |
| Grant Deed | $257,000 | Lawyers Title | |
| Grant Deed | -- | None Available | |
| Interfamily Deed Transfer | -- | First American Title Co | |
| Grant Deed | $340,000 | First American Title | |
| Trustee Deed | $374,327 | None Available | |
| Grant Deed | $434,000 | Old Republic Title Company | |
| Interfamily Deed Transfer | -- | Old Republic Title Company | |
| Grant Deed | $410,000 | Old Republic Title | |
| Interfamily Deed Transfer | -- | -- | |
| Grant Deed | $280,500 | Commonwealth Land Title |
Mortgage History
| Date | Status | Loan Amount | Loan Type |
|---|---|---|---|
| Open | $506,250 | New Conventional | |
| Previous Owner | $378,800 | New Conventional | |
| Previous Owner | $388,000 | New Conventional | |
| Previous Owner | $396,150 | New Conventional | |
| Previous Owner | $252,500 | New Conventional | |
| Previous Owner | $205,600 | New Conventional | |
| Previous Owner | $306,000 | Purchase Money Mortgage | |
| Previous Owner | $347,200 | Negative Amortization | |
| Previous Owner | $328,000 | Purchase Money Mortgage | |
| Previous Owner | $224,317 | Purchase Money Mortgage |
Property History
| Date | Event | Price | Change | Sq Ft Price |
|---|---|---|---|---|
| 03/04/2025 03/04/25 | Sold | $675,000 | 0.0% | $492 / Sq Ft |
| 02/26/2025 02/26/25 | For Sale | $675,000 | 0.0% | $492 / Sq Ft |
| 02/06/2025 02/06/25 | Pending | -- | -- | -- |
| 02/04/2025 02/04/25 | Pending | -- | -- | -- |
| 02/03/2025 02/03/25 | For Sale | $675,000 | +61.9% | $492 / Sq Ft |
| 09/28/2018 09/28/18 | Sold | $417,000 | -1.9% | $304 / Sq Ft |
| 08/23/2018 08/23/18 | Pending | -- | -- | -- |
| 08/10/2018 08/10/18 | For Sale | $425,000 | 0.0% | $310 / Sq Ft |
| 07/23/2018 07/23/18 | Pending | -- | -- | -- |
| 07/07/2018 07/07/18 | For Sale | $425,000 | -- | $310 / Sq Ft |
Tax History Compared to Growth
Tax History
| Year | Tax Paid | Tax Assessment Tax Assessment Total Assessment is a certain percentage of the fair market value that is determined by local assessors to be the total taxable value of land and additions on the property. | Land | Improvement |
|---|---|---|---|---|
| 2025 | $5,056 | $465,165 | $244,997 | $220,168 |
| 2024 | $5,056 | $456,045 | $240,194 | $215,851 |
| 2023 | $4,898 | $447,104 | $235,485 | $211,619 |
| 2022 | $4,823 | $438,338 | $230,868 | $207,470 |
| 2021 | $4,840 | $429,744 | $226,342 | $203,402 |
| 2020 | $4,690 | $425,339 | $224,022 | $201,317 |
| 2019 | $4,552 | $417,000 | $219,630 | $197,370 |
| 2018 | $3,252 | $289,373 | $152,410 | $136,963 |
| 2017 | $70 | $283,700 | $149,422 | $134,278 |
| 2016 | $3,089 | $278,139 | $146,493 | $131,646 |
| 2015 | $2,999 | $273,962 | $144,293 | $129,669 |
| 2014 | $2,883 | $268,596 | $141,467 | $127,129 |
Agents Affiliated with this Home
-
Andrea Hilsenroth

Seller's Agent in 2025
Andrea Hilsenroth
Real Broker
(760) 402-3792
1 in this area
20 Total Sales
-
Victoria Varnals

Buyer's Agent in 2025
Victoria Varnals
RE/MAX
(760) 207-8300
10 in this area
60 Total Sales
-
M
Seller's Agent in 2018
Mark Diez
eXp Realty of Southern California, Inc.
-
L
Buyer's Agent in 2018
LISA HUNTER LISA HUNTER
Coldwell Banker Realty
Map
Source: California Regional Multiple Listing Service (CRMLS)
MLS Number: NDP2501110
APN: 158-591-10-10
- 4212 Vista Del Rio Way Unit 5
- 4132 Calle Arbol
- 4170 Sitio Cielo
- 4203 Calle Del Vista
- 721 Buena Tierra Way Unit 186
- 721 Buena Tierra Way Unit 187
- 712 Buena Tierra Way Unit 176
- 4208 Camino de Cielo
- 357 Camino Parque
- 305 Liberty Way
- 250 Liberty Way
- 156 Robby Ln
- 57 Bob Ln
- 4235 Calle Del Vista
- 3888 San Ramon Dr Unit 20
- 41 Hummingbird Ln
- 4326 Forest Ranch Rd
- 312 San Dimas Ave
- 301 Arlington Dr
- 210 Franciscan Way
