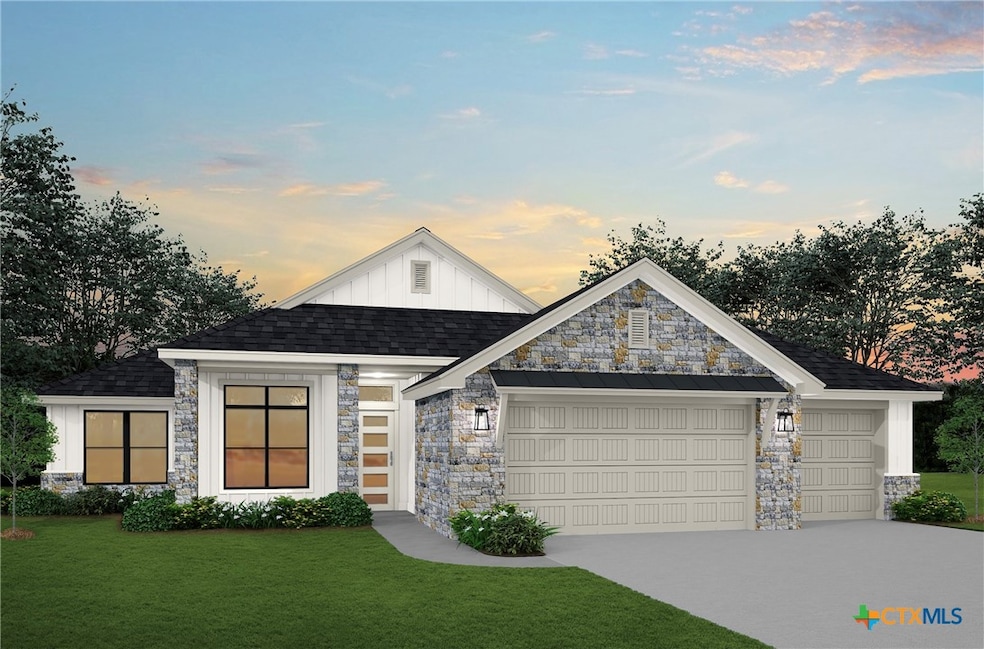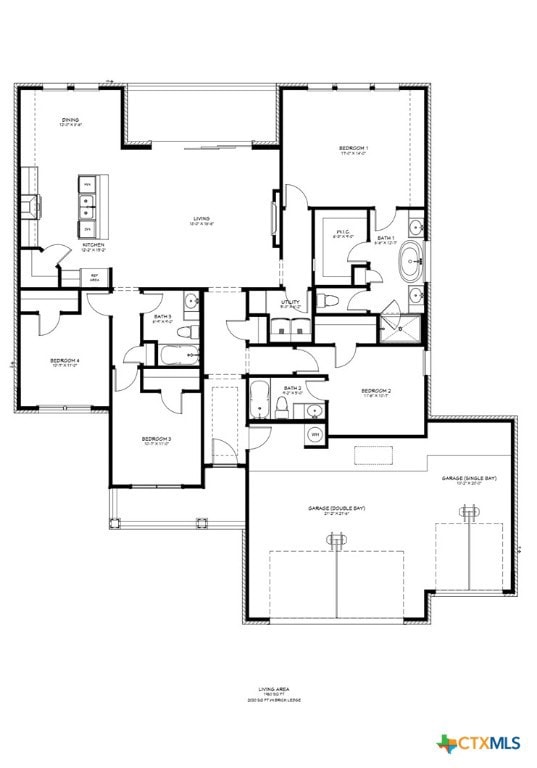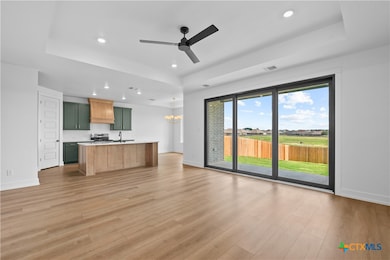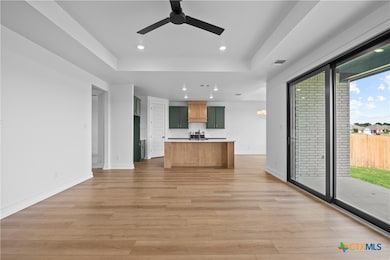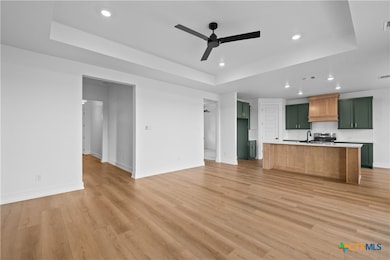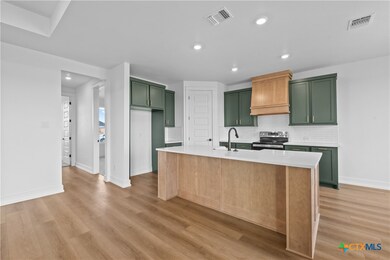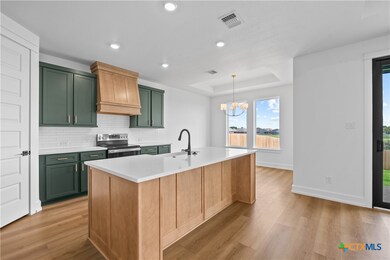4034 Prairie Dr Nolanville, TX 76559
Estimated payment $2,835/month
Highlights
- Gated Community
- Vaulted Ceiling
- Stone Countertops
- Open Floorplan
- Traditional Architecture
- Covered Patio or Porch
About This Home
This stunning Barton Creek floor plan features 4-bedroom, 3-bath, showcasing timeless designs and modern comfort. Step inside to an open-concept living area filled with natural light, featuring high ceilings, gleaming floors, and a seamless flow between the living, dining and kitchen spaces. The gourmet kitchen offers granite countertops, stainless steel appliances and a spacious island ideal for gathering. The luxurious primary suite includes a spa inspired bath with dual vanities, a soaking tub, and a walk-in closet. Three additional bedrooms provide ample space for family, guests or a home office. Outside, enjoy a beautifully landscaped yard and covered patio perfect for entertaining or relaxing at the end of the day. Perfectly positioned on a desirable lot in the LAST Phase of Bella Charca, this home also offers breathtaking views.End of Year Savings Event Going Live! Now offering interest rates as low as 4.99% (5.775% APR) Fixed offer—a great deal to kick off your buyer's home search. Don’t miss this limited-time opportunity! Incentives are available only on select homes and may vary by community and homesite with preferred lender. Restrictions apply. Please contact our sales team for complete details.
Listing Agent
The Graham Team Brokerage Phone: (254) 935-3805 License #0611431 Listed on: 11/10/2025
Home Details
Home Type
- Single Family
Year Built
- Built in 2025 | Under Construction
Lot Details
- 10,237 Sq Ft Lot
- Wood Fence
- Back Yard Fenced
HOA Fees
- $40 Monthly HOA Fees
Parking
- 3 Car Attached Garage
Home Design
- Traditional Architecture
- Slab Foundation
- Stone Veneer
- Masonry
- Stucco
Interior Spaces
- 2,030 Sq Ft Home
- Property has 1 Level
- Open Floorplan
- Crown Molding
- Beamed Ceilings
- Vaulted Ceiling
- Ceiling Fan
- Recessed Lighting
- Chandelier
- Electric Fireplace
- Entrance Foyer
- Living Room with Fireplace
- Formal Dining Room
Kitchen
- Electric Range
- Range Hood
- Dishwasher
- Stone Countertops
- Disposal
Flooring
- Carpet
- Ceramic Tile
- Vinyl
Bedrooms and Bathrooms
- 4 Bedrooms
- Split Bedroom Floorplan
- In-Law or Guest Suite
- 3 Full Bathrooms
- Double Vanity
- Single Vanity
- Soaking Tub
- Garden Bath
- Walk-in Shower
Laundry
- Laundry Room
- Washer and Electric Dryer Hookup
Schools
- Nolanville Elementary School
- Nolan Middle School
- Harker Heights High School
Utilities
- Central Heating and Cooling System
- Heat Pump System
- Vented Exhaust Fan
- Underground Utilities
- Electric Water Heater
- High Speed Internet
- Phone Available
- Cable TV Available
Additional Features
- Covered Patio or Porch
- City Lot
Listing and Financial Details
- Legal Lot and Block 9 / 35
- Assessor Parcel Number 519626
Community Details
Overview
- Bella Charca HOA
- Built by Flintrock Builders
- Bella Charca Phase 12 Subdivision
Security
- Gated Community
Map
Home Values in the Area
Average Home Value in this Area
Property History
| Date | Event | Price | List to Sale | Price per Sq Ft |
|---|---|---|---|---|
| 11/10/2025 11/10/25 | For Sale | $445,732 | -- | $220 / Sq Ft |
Source: Central Texas MLS (CTXMLS)
MLS Number: 597505
- 4031 Prairie Dr
- 4030 Prairie Dr
- 4027 Prairie Dr
- 4026 Prairie Dr
- 4023 Prairie Dr
- 4015 Prairie Dr
- 5031 Fenceline Trail
- 5027 Fenceline Trail
- 5019 Fenceline Trail
- 2194 Wooster St
- 1018 Winchester Dr
- 1014 Winchester Dr
- 1010 Winchester Dr
- 2017 Stillwell St
- 1883 Truscott Pkwy
- 2041 Stillwell St
- 2013 Stillwell St
- 2206 Wooster St
- Concho Plan at Bella Charca - Legacy
- Frio Plan at Bella Charca - Legacy
- 2037 Bella Vita Dr
- 2265 Wooster St
- 1919 Caspian Trail
- 1921 Caspian Trail Unit 1921 B Caspian Trail
- 1930 Caspian Trail
- 1515 Pueblo Trace Unit A
- 1801 Emma Naylor Ct Unit B
- 409 Gina Dr
- 1800 Emma Naylor Ct Unit A
- 1700 Tejas Trail
- 1801 Thomas Ct
- 621 Old Glory Rd
- 1611 Inca Dr Unit D
- 1611 Inca Dr Unit C
- 1608 Tejas Trail Unit A
- 1611 Ute Trail Unit A
- 1611 Ute Trail Unit B
- 1700 Tru Trail Unit A
- 1102 End o Trail
- 1610 Aztec Trace Unit B
