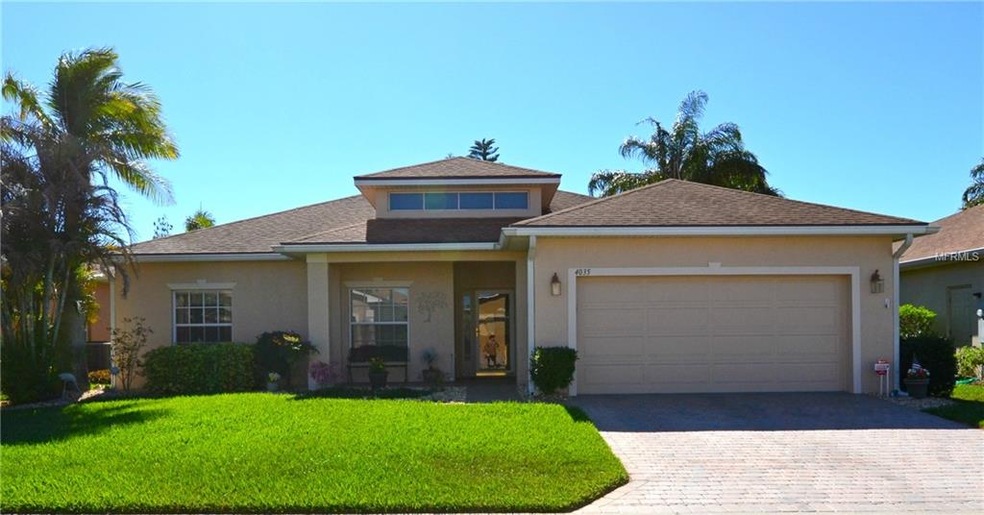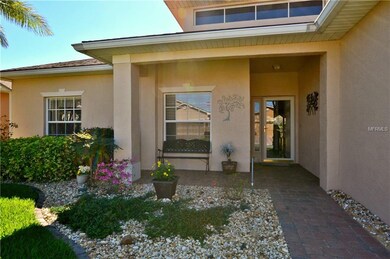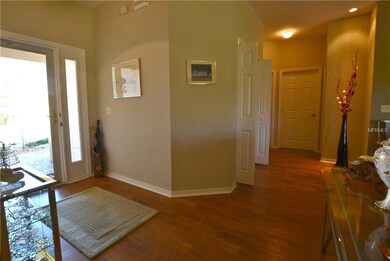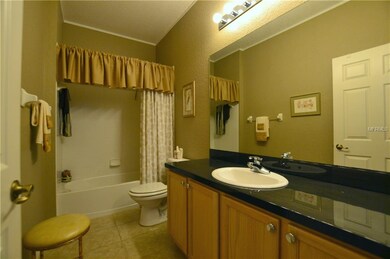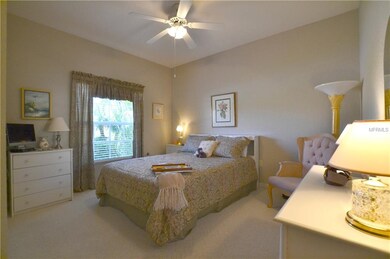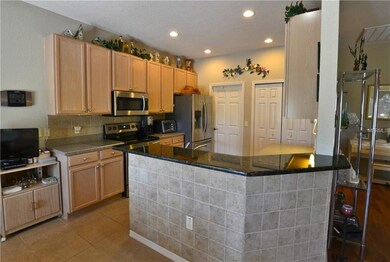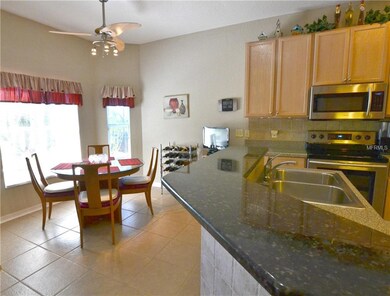
4035 Birkdale Dr Lake Wales, FL 33859
Lake Ashton NeighborhoodHighlights
- Marina
- Assigned Boat Slip
- Dock made with wood
- Public Boat Ramp
- Golf Course Community
- Sailboat Water Access
About This Home
As of April 2025This Beautiful Hemmingway Floor Plan has an awesome Home site. Cypress Trees line the Open Grassy Space that separates the Home that are located on the next street. The Veranda has a beautiful View and the Outside Patio has a Fire Pit to sit and enjoy your Glass of Wine while you enjoy your View. The Kitchen has Granite on the Breakfast Bar and tiled Backsplash and Front of the Breakfast Bar, Upgraded Appliances, and Washer/Dryer are included in this beautiful tiled area and have a service contract that is transferable as well as AC unit/Hot Water Tank. 42" Wood Cabinets are in the Kitchen and Both Baths have the same beautiful Cabinets. You will love the size of the Great Room and the Bedrooms. Laminate Wood Flooring is in the Great Room and Master Bedroom. Upgraded Berber Carpeting is in the Guest Bedroom and the Den. Custom Window Treatments and Blinds convey with the Sale. Upgraded Ceiling Fans and Lights throughout. You will enjoy the Upgraded Landscaping and added Palm Trees. There is an additional 3 Feet int the Front of this Garage which will give you additional storage space over other similar Floor Plans. Garage also offers a Side Man Door, Window, and Pull Down Ladder for Attic Storage. Golf Cart and Charge convey with the Sale. One Year Free Golf included in the sale of this Home.
Last Agent to Sell the Property
LAKE ASHTON REALTY INC. License #653175 Listed on: 10/05/2018
Home Details
Home Type
- Single Family
Est. Annual Taxes
- $1,959
Year Built
- Built in 2004
Lot Details
- 6,368 Sq Ft Lot
- Near Conservation Area
- Key Lot That May Back To Multiple Homes
- North Facing Home
- Mature Landscaping
- Level Lot
- Metered Sprinkler System
- Landscaped with Trees
HOA Fees
- $4 Monthly HOA Fees
Parking
- 2 Car Attached Garage
- Garage Door Opener
- Driveway
- Open Parking
Home Design
- Contemporary Architecture
- Planned Development
- Slab Foundation
- Shingle Roof
- Block Exterior
- Stucco
Interior Spaces
- 1,688 Sq Ft Home
- Ceiling Fan
- Blinds
- Sliding Doors
- Great Room
- Den
- Inside Utility
- Views of Woods
Kitchen
- Microwave
- Dishwasher
- Stone Countertops
- Solid Wood Cabinet
- Disposal
Flooring
- Carpet
- Laminate
- Ceramic Tile
Bedrooms and Bathrooms
- 3 Bedrooms
- Walk-In Closet
- 2 Full Bathrooms
Laundry
- Laundry Room
- Dryer
- Washer
Home Security
- Security System Owned
- Security Lights
- Fire and Smoke Detector
Outdoor Features
- Sailboat Water Access
- Fishing Pier
- Minimum Wake Zone
- Assigned Boat Slip
- Dock made with wood
- Covered Patio or Porch
- Exterior Lighting
- Rain Gutters
Utilities
- Central Heating and Cooling System
- Heat Pump System
- Thermostat
- Underground Utilities
- Electric Water Heater
- Fiber Optics Available
- Phone Available
- Cable TV Available
Additional Features
- City Lot
- Drainage Canal
Listing and Financial Details
- Down Payment Assistance Available
- Homestead Exemption
- Visit Down Payment Resource Website
- Tax Lot 357
- Assessor Parcel Number 27-29-19-865200-003570
- $1,714 per year additional tax assessments
Community Details
Overview
- Senior Community
- Association fees include community pool, manager, recreational facilities, security
- $143 Other Monthly Fees
- Lake Ashton Golf Club Ph 02 Subdivision
- Association Owns Recreation Facilities
- The community has rules related to building or community restrictions, deed restrictions, fencing, allowable golf cart usage in the community
- Rental Restrictions
Amenities
- Sauna
- Clubhouse
- Community Storage Space
Recreation
- Public Boat Ramp
- Boat Ramp
- Boat Dock
- Community Boat Slip
- Marina
- Waterfront Community
- Golf Course Community
- Tennis Courts
- Community Basketball Court
- Racquetball
- Recreation Facilities
- Shuffleboard Court
- Fitness Center
- Community Pool
- Community Spa
- Fishing
Security
- Security Service
- Gated Community
Ownership History
Purchase Details
Home Financials for this Owner
Home Financials are based on the most recent Mortgage that was taken out on this home.Purchase Details
Purchase Details
Home Financials for this Owner
Home Financials are based on the most recent Mortgage that was taken out on this home.Purchase Details
Home Financials for this Owner
Home Financials are based on the most recent Mortgage that was taken out on this home.Similar Homes in Lake Wales, FL
Home Values in the Area
Average Home Value in this Area
Purchase History
| Date | Type | Sale Price | Title Company |
|---|---|---|---|
| Warranty Deed | $305,000 | None Listed On Document | |
| Warranty Deed | $305,000 | None Listed On Document | |
| Warranty Deed | $100 | None Listed On Document | |
| Warranty Deed | $222,500 | Attorney | |
| Special Warranty Deed | $166,900 | Lake Morton Title Llc |
Mortgage History
| Date | Status | Loan Amount | Loan Type |
|---|---|---|---|
| Previous Owner | $178,000 | VA | |
| Previous Owner | $50,000 | Credit Line Revolving | |
| Previous Owner | $133,450 | Purchase Money Mortgage |
Property History
| Date | Event | Price | Change | Sq Ft Price |
|---|---|---|---|---|
| 04/07/2025 04/07/25 | Sold | $305,000 | -7.5% | $175 / Sq Ft |
| 02/21/2025 02/21/25 | Pending | -- | -- | -- |
| 01/21/2025 01/21/25 | Price Changed | $329,900 | -2.9% | $190 / Sq Ft |
| 11/07/2024 11/07/24 | For Sale | $339,900 | +52.8% | $196 / Sq Ft |
| 02/25/2019 02/25/19 | Sold | $222,500 | -3.2% | $132 / Sq Ft |
| 01/15/2019 01/15/19 | Pending | -- | -- | -- |
| 01/07/2019 01/07/19 | Price Changed | $229,900 | -3.8% | $136 / Sq Ft |
| 10/04/2018 10/04/18 | For Sale | $238,900 | -- | $142 / Sq Ft |
Tax History Compared to Growth
Tax History
| Year | Tax Paid | Tax Assessment Tax Assessment Total Assessment is a certain percentage of the fair market value that is determined by local assessors to be the total taxable value of land and additions on the property. | Land | Improvement |
|---|---|---|---|---|
| 2024 | $2,515 | $185,061 | -- | -- |
| 2023 | $2,515 | $179,671 | $0 | $0 |
| 2022 | $2,415 | $174,438 | $0 | $0 |
| 2021 | $2,115 | $169,357 | $0 | $0 |
| 2020 | $2,021 | $167,019 | $40,000 | $127,019 |
| 2018 | $4,647 | $139,851 | $0 | $0 |
| 2017 | $4,585 | $136,975 | $0 | $0 |
| 2016 | $4,583 | $134,158 | $0 | $0 |
| 2015 | $1,980 | $133,225 | $0 | $0 |
| 2014 | $4,569 | $132,168 | $0 | $0 |
Agents Affiliated with this Home
-
Brad Kirwan

Seller's Agent in 2025
Brad Kirwan
GLOBAL LIFESTYLE LLC
(863) 280-0390
82 in this area
85 Total Sales
-
Indira Shakirova

Buyer's Agent in 2025
Indira Shakirova
KELLER WILLIAMS REALTY SMART 1
(813) 808-6935
4 in this area
50 Total Sales
-
Terri Mattocks

Seller's Agent in 2019
Terri Mattocks
LAKE ASHTON REALTY INC.
(863) 221-5970
31 in this area
32 Total Sales
Map
Source: Stellar MLS
MLS Number: P4902830
APN: 27-29-19-865200-003570
- 4063 Birkdale Dr
- 4056 Ashton Club Dr
- 4072 Birkdale Dr
- 4076 Tralee Dr
- 2825 Attwater Loop
- 2865 Attwater Loop
- 2820 Attwater Loop
- 2769 Attwater Loop
- 2877 Attwater Loop
- 2885 Attwater Loop
- 3023 Caneel St
- 4081 Dunmore Dr
- 2919 Woodward Ln
- 3007 Caneel St
- 2733 Attwater Loop
- 4088 Dunmore Dr
- 4293 Berwick Dr
- 4432 Waterford Dr
- 2980 Dayton Dr
- 3136 Langdon Ln
