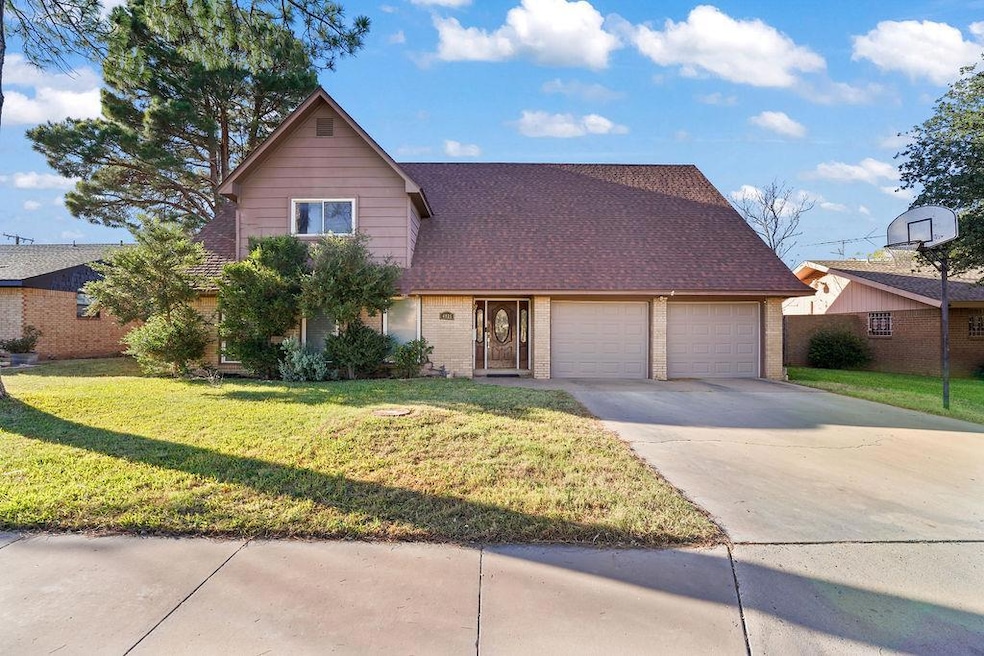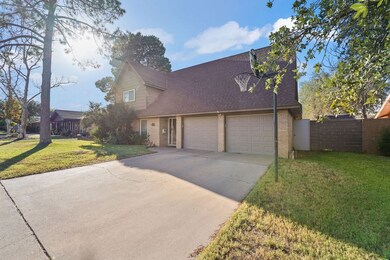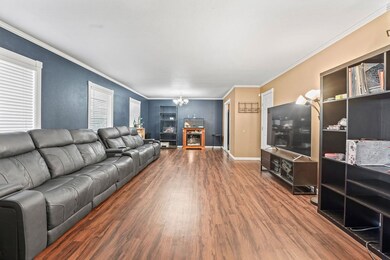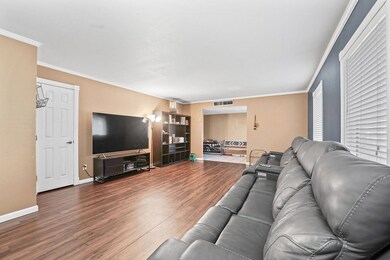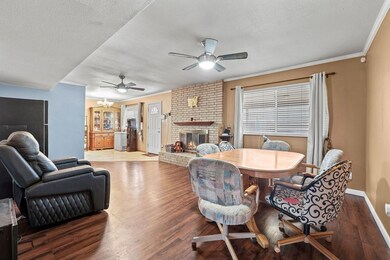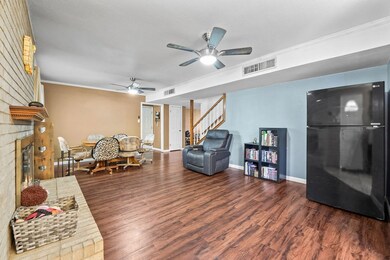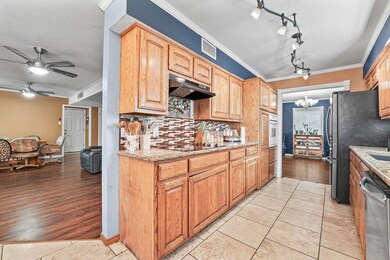4035 E 37th St Odessa, TX 79762
Estimated payment $2,602/month
Highlights
- Popular Property
- No HOA
- 2 Car Attached Garage
- In Ground Pool
- Formal Dining Room
- Brick Veneer
About This Home
Call this one home in an established neighborhood. Enjoy the perfect blend of comfort and convenience with shopping and dining and entertainment just minutes away. The Spacious kitchen offers abundant cabinet space, ideal for storage and meal prep, while the layout provides warm and inviting flow throughout the home. Step outside to your own backyard oasis featuring a sparking pool and pool house(with bathroom), perfect for entertaining or relaxing on sunny days.
Listing Agent
Zurc Properties Brokerage Phone: 4324443984 License #TREC #0744911 Listed on: 11/03/2025

Home Details
Home Type
- Single Family
Year Built
- Built in 1966
Lot Details
- 9,601 Sq Ft Lot
- Masonry wall
- Landscaped
Parking
- 2 Car Attached Garage
- Alley Access
- Automatic Garage Door Opener
Home Design
- Brick Veneer
- Slab Foundation
- Composition Roof
Interior Spaces
- 3,108 Sq Ft Home
- 2-Story Property
- Ceiling Fan
- Gas Log Fireplace
- Formal Dining Room
- Security System Leased
- Laundry in Utility Room
Kitchen
- Electric Range
- Dishwasher
Bedrooms and Bathrooms
- 4 Bedrooms
- Primary Bedroom Upstairs
- 3 Full Bathrooms
- Dual Vanity Sinks in Primary Bathroom
Schools
- Blanton Elementary School
- Nimitz Middle School
- Permian High School
Utilities
- Cooling System Powered By Gas
- Central Heating and Cooling System
- Heating System Uses Natural Gas
- Well
- Electric Water Heater
Additional Features
- In Ground Pool
- 288 SF Accessory Dwelling Unit
Community Details
- No Home Owners Association
- Winwood Subdivision
Listing and Financial Details
- Assessor Parcel Number 368000012000000
Map
Home Values in the Area
Average Home Value in this Area
Tax History
| Year | Tax Paid | Tax Assessment Tax Assessment Total Assessment is a certain percentage of the fair market value that is determined by local assessors to be the total taxable value of land and additions on the property. | Land | Improvement |
|---|---|---|---|---|
| 2024 | $4,603 | $331,206 | $36,768 | $294,438 |
| 2023 | $4,514 | $326,031 | $36,768 | $289,263 |
| 2022 | $7,729 | $334,541 | $36,768 | $297,773 |
| 2021 | $7,713 | $326,951 | $36,768 | $290,183 |
| 2020 | $7,530 | $324,708 | $27,936 | $296,772 |
| 2019 | $6,255 | $261,642 | $27,936 | $233,706 |
| 2018 | $5,430 | $230,650 | $24,480 | $206,170 |
| 2017 | $5,151 | $226,144 | $24,480 | $201,664 |
| 2016 | $5,021 | $226,144 | $24,480 | $201,664 |
| 2015 | $3,454 | $241,278 | $24,480 | $216,798 |
| 2014 | $3,454 | $232,019 | $24,480 | $207,539 |
Property History
| Date | Event | Price | List to Sale | Price per Sq Ft | Prior Sale |
|---|---|---|---|---|---|
| 11/03/2025 11/03/25 | For Sale | $420,000 | +21.7% | $150 / Sq Ft | |
| 06/13/2024 06/13/24 | Sold | -- | -- | -- | View Prior Sale |
| 04/29/2024 04/29/24 | Pending | -- | -- | -- | |
| 04/25/2024 04/25/24 | For Sale | $345,000 | 0.0% | $136 / Sq Ft | |
| 04/09/2024 04/09/24 | Pending | -- | -- | -- | |
| 04/09/2024 04/09/24 | For Sale | $345,000 | +3.6% | $136 / Sq Ft | |
| 07/09/2019 07/09/19 | Sold | -- | -- | -- | View Prior Sale |
| 05/25/2019 05/25/19 | Pending | -- | -- | -- | |
| 02/12/2019 02/12/19 | For Sale | $332,950 | +23.4% | $131 / Sq Ft | |
| 05/10/2012 05/10/12 | Sold | -- | -- | -- | View Prior Sale |
| 04/17/2012 04/17/12 | Pending | -- | -- | -- | |
| 04/04/2012 04/04/12 | For Sale | $269,900 | -- | $89 / Sq Ft |
Purchase History
| Date | Type | Sale Price | Title Company |
|---|---|---|---|
| Deed | -- | None Listed On Document | |
| Vendors Lien | -- | Basin Abstract & Title | |
| Vendors Lien | -- | Basin Abstract & Title |
Mortgage History
| Date | Status | Loan Amount | Loan Type |
|---|---|---|---|
| Open | $338,751 | FHA | |
| Previous Owner | $316,255 | New Conventional | |
| Previous Owner | $264,127 | FHA |
Source: Permian Basin Board of REALTORS®
MLS Number: 50086518
APN: 36800-00120-00000
- 4061 Candy Ln
- 4235 Candy Ln
- 4242 Bay Oaks Dr
- 6205 League Park Ct
- 00000 T-2-s Blk 42 Sec 02 (Card #2)
- 3928 Scott St
- 3900 Scott St
- 4042 Lakeside Dr
- 4342 Esmond Dr
- 3701 Boulder Ave
- 4025 Boulder Ave
- 3117 Dumont Dr
- 4237 Redbud Ave
- 4240 Bonham Ave
- 50 Arroyo Santiago
- 3609 Springdale Dr
- 5117 Richardson Dr
- 4412 Conley Ave
- 1805 E 42nd St
- 4212 Springbrook Dr
- 4252 Candy Ln
- 3807 Englewood Cir Unit 3807
- 3836 Englewood Cir Unit 3836
- 3821 E Everglade Ave
- 3965 Penbrook St
- 3843 Penbrook St
- 4315 Esmond Dr
- 3858 Scott St
- 4330 N Grandview Ave
- 4301 Ridgedale Ave
- 3720 Tanglewood Ln
- 3808 Boulder Ave
- 4700 Boulder Dr
- 4429 Esmond Dr
- 3718 Monclair Ave
- 3420 Fairlane Ave
- 5050 Tanglewood Ln
- 4416 Redbud Ave
- 3821 Mayer Dr
- 3009 Bonham Ave
