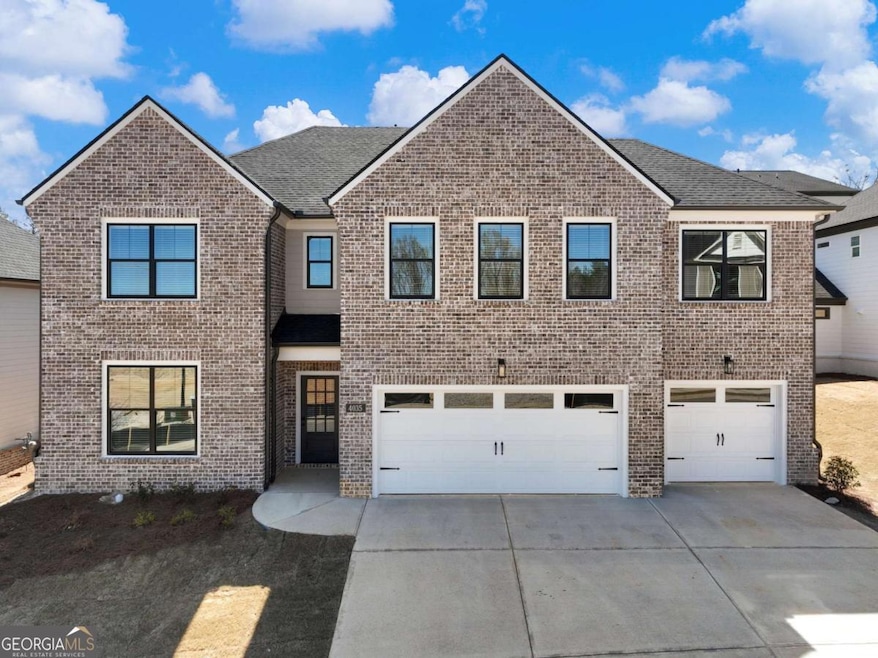Built by SPI Homes - Homesite 25 NEW Sardis floor plan - MOVE IN READY! This beautiful homesite is located near the cul-de-sac, features the spacious Sardis plan with 6 bedrooms, 4 baths, complimentary LVP flooring, a spacious back yard and luxury finishes throughout. Enjoy an open-concept design with a shiplap-accented fireplace, chefCOs kitchen with quartz countertops, ceiling-high cabinetry, a gas cooktop with a pasta faucet, and a walk-in pantry with custom shelving. The main-floor flex room with a full bath offers versatility, while the primary suite upstairs boasts a sitting area, a spa-like bath with a freestanding tub, and a custom walk-in closet. Plus, four additional bedrooms, two baths, and a convenient laundry room. Relax on the covered porch overlooking a spacious backyard, and enjoy swim, cabana, and pickleball amenities in this vibrant community.Conveniently located in GwinnettCOs sought-after Seckinger High School district, Hosch Reserve offers tranquility just off Old Thompson Mill Road. $10,000 Buyer incentive with a preferred lender. GPS address to the community: 3105 Old Thompson Mill Rd. Buford (Not Model Home Address - use Apple Maps or Waze)

