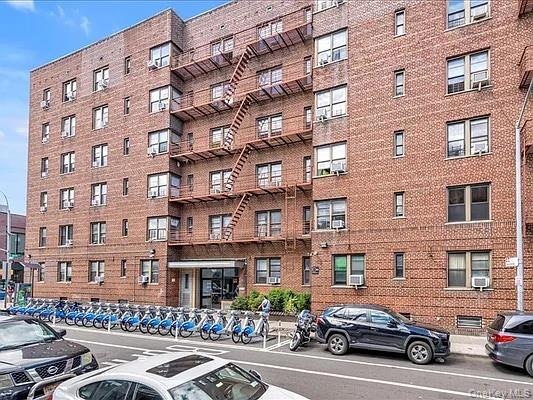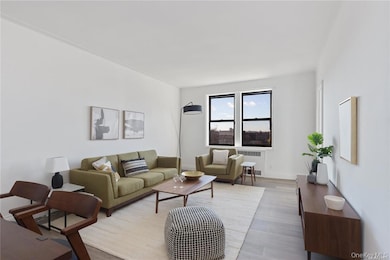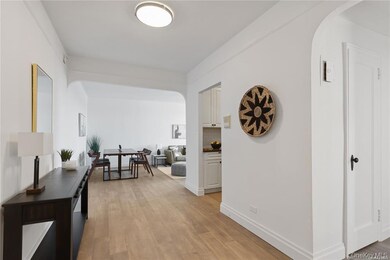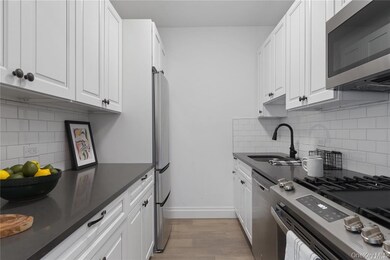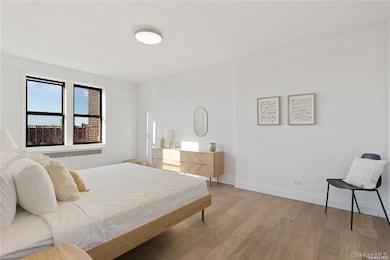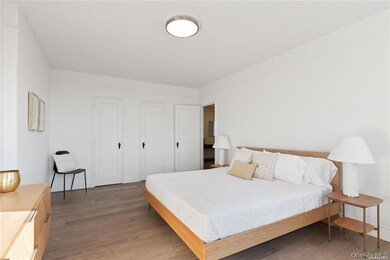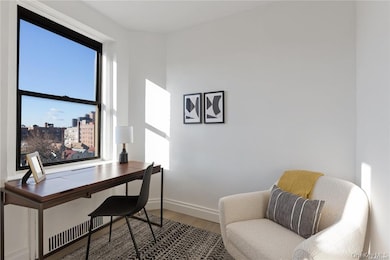Estimated payment $4,144/month
Highlights
- High Ceiling
- Heating System Uses Steam
- 3-minute walk to 82 Street-Jackson Heights
About This Home
Brilliant sunlight pours into this extra-large two-bedroom/home office perched on the top floor of a beautifully maintained Elmhurst condo. This stunning Jr-4 has been completely updated, featuring a sleek, windowed kitchen with stainless steel appliances, beautiful countertops, and a dishwasher for modern convenience. A spacious foyer welcomes you with versatile space ideal for a dining area, library, or creative studio. The oversized primary bedroom includes two generous closets, while a separate bonus room makes the perfect home office, den, or guest space. Wide-plank hardwood floors run throughout, and the renovated, windowed bath adds a fresh, contemporary touch. This unit is close to the 7 train. Enjoy open sky views, a massive living room, and a layout that combines function and elegance. Ideally located just one block from the M and R subway lines, local shopping, dining, and parks. A true move-in-ready gem in the heart of Elmhurst!
Listing Agent
EXP Realty Brokerage Phone: 888-276-0630 License #10401312435 Listed on: 06/03/2025

Property Details
Home Type
- Condominium
Est. Annual Taxes
- $4,580
Year Built
- Built in 1937
HOA Fees
- $800 Monthly HOA Fees
Home Design
- Brick Exterior Construction
Interior Spaces
- 855 Sq Ft Home
- High Ceiling
Kitchen
- Gas Oven
- Gas Cooktop
- Microwave
Bedrooms and Bathrooms
- 2 Bedrooms
- 1 Full Bathroom
Schools
- Ps 89 Jose Peralta School Of Dreamers Elementary School
- Is 73 Frank Sansivieri Intermediate School
- Newtown High School
Utilities
- Cooling System Mounted To A Wall/Window
- Heating System Uses Steam
Community Details
Overview
- Association fees include heat, water
Pet Policy
- Pets Allowed
Map
About This Building
Home Values in the Area
Average Home Value in this Area
Tax History
| Year | Tax Paid | Tax Assessment Tax Assessment Total Assessment is a certain percentage of the fair market value that is determined by local assessors to be the total taxable value of land and additions on the property. | Land | Improvement |
|---|---|---|---|---|
| 2025 | $4,556 | $36,755 | $3,111 | $33,644 |
| 2024 | $4,556 | $36,440 | $3,111 | $33,329 |
| 2023 | $4,560 | $36,471 | $3,111 | $33,360 |
| 2022 | $4,350 | $36,744 | $3,111 | $33,633 |
| 2021 | $3,949 | $32,195 | $3,111 | $29,084 |
| 2020 | $4,210 | $37,013 | $3,111 | $33,902 |
| 2019 | $4,000 | $38,493 | $3,111 | $35,382 |
| 2018 | $3,689 | $29,002 | $3,112 | $25,890 |
| 2017 | $3,435 | $27,010 | $3,106 | $23,904 |
| 2016 | $3,236 | $27,010 | $3,106 | $23,904 |
| 2015 | $1,997 | $23,646 | $3,106 | $20,540 |
| 2014 | $1,997 | $21,902 | $3,106 | $18,796 |
Property History
| Date | Event | Price | List to Sale | Price per Sq Ft |
|---|---|---|---|---|
| 01/28/2026 01/28/26 | Pending | -- | -- | -- |
| 12/07/2025 12/07/25 | For Sale | $575,000 | 0.0% | $673 / Sq Ft |
| 12/02/2025 12/02/25 | Off Market | $575,000 | -- | -- |
| 12/01/2025 12/01/25 | For Sale | $575,000 | 0.0% | $673 / Sq Ft |
| 12/01/2025 12/01/25 | Off Market | $575,000 | -- | -- |
| 11/30/2025 11/30/25 | Price Changed | $575,000 | -4.0% | $673 / Sq Ft |
| 08/24/2025 08/24/25 | Price Changed | $598,888 | -0.2% | $700 / Sq Ft |
| 06/03/2025 06/03/25 | For Sale | $599,999 | -- | $702 / Sq Ft |
Purchase History
| Date | Type | Sale Price | Title Company |
|---|---|---|---|
| Deed | $600,000 | -- |
Mortgage History
| Date | Status | Loan Amount | Loan Type |
|---|---|---|---|
| Open | $400,000 | Purchase Money Mortgage |
Source: OneKey® MLS
MLS Number: 868438
APN: 01505-1036
- 83-08 Pettit Ave
- 83-10 Pettit Ave
- 40-35 Ithaca St Unit 3B
- 40-35 Ithaca St Unit 3D
- 40-05 Ithaca St Unit 6D
- 40-18 Hampton St Unit 6-D
- 8114 Baxter Ave Unit 1E
- 8106 Baxter Ave Unit 2B
- 42-22 Ketcham St Unit 3E
- 42-22 Ketcham St Unit 10E
- 42-22 Ketcham St Unit D9
- 4222 Ketcham St Unit F16
- 81-09 41st Ave Unit 5B
- 40-29 81st St
- 85-45 Britton Ave
- 42-52 Layton St Unit 1H
- 42-52 Layton St Unit 6F
- 86-15 Britton Ave
- 42-38 Judge St Unit 3 A
- 42-38 Judge St Unit 2A
Ask me questions while you tour the home.
