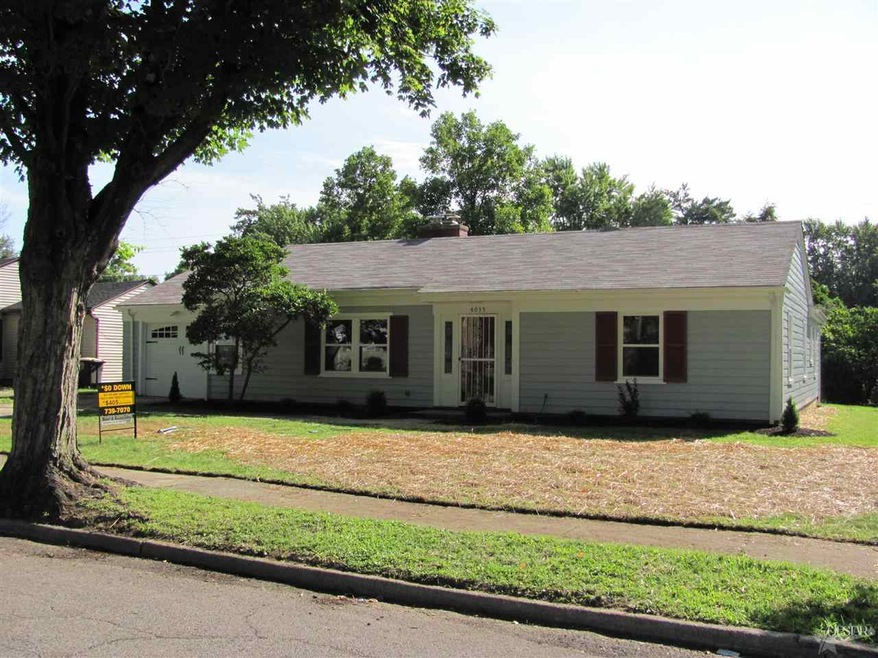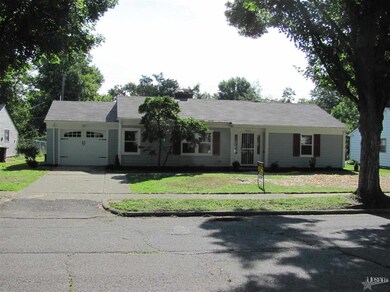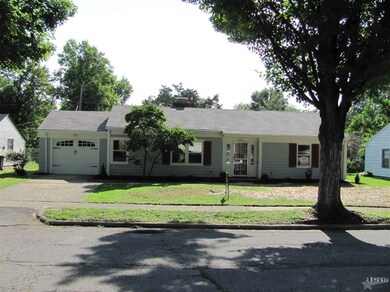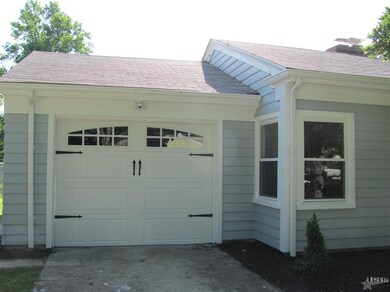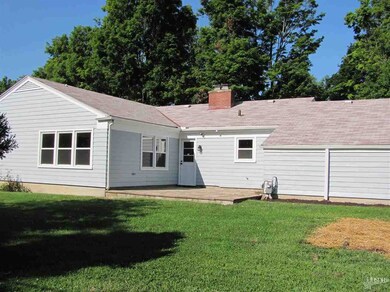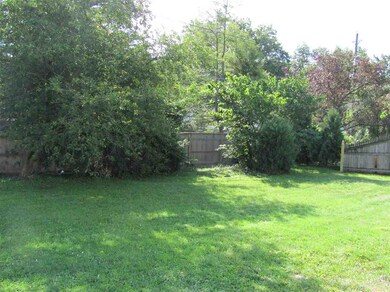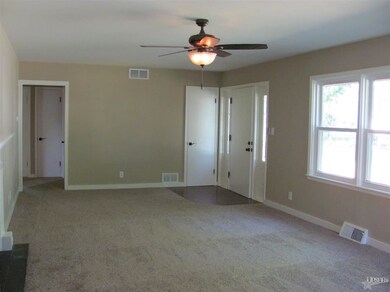
4035 Meda Pass Fort Wayne, IN 46809
Indian Village NeighborhoodHighlights
- Primary Bedroom Suite
- Ranch Style House
- Formal Dining Room
- Open Floorplan
- Backs to Open Ground
- 1 Car Attached Garage
About This Home
As of December 2014WHAT A GEM IN INDIAN VILLAGE.... MATURE TREES WITH PRIVATE YARD & DECK AREA.... BRIGHT GREAT ROOM WITH WOOD BURNING FIREPLACE... LARGE KITCHEN WITH NEW COUNTERTOPS AND APPLIANCES... OVER SIZED CABINETS AND NEW WOOD FLOORING... FORMAL DINING ROOM WITH CEILING TO FLOOR PILARS FOR THAT DRAMTIC LOOK... FAMILY ROOM PERFECT FOR MOVIES & POPCORN.... LARGE MASTER BEDROOM WITH PLENTY OF CLOSET SPACE... PLUS JACK & JILL BATH BETWEEN THE OTHER 2 BEDROOMS... ALL NEW FLOORING, PAINT, BATHS, KITCHEN, FIXTURES, GARAGE DOOR AND OPENER, AND WINDOWS THROUGHOUT....COUNTRY FEEL BUT CLOSE TO SHOPPING, SCHOOLS, AND MUCH MORE...
Home Details
Home Type
- Single Family
Est. Annual Taxes
- $455
Year Built
- Built in 1950
Lot Details
- 9,148 Sq Ft Lot
- Lot Dimensions are 79x118
- Backs to Open Ground
- Landscaped
- Level Lot
Home Design
- Ranch Style House
- Slab Foundation
- Vinyl Construction Material
Interior Spaces
- Open Floorplan
- Chair Railings
- Ceiling Fan
- Wood Burning Fireplace
- Living Room with Fireplace
- Formal Dining Room
- Disposal
Flooring
- Carpet
- Laminate
- Tile
Bedrooms and Bathrooms
- 3 Bedrooms
- Primary Bedroom Suite
- Jack-and-Jill Bathroom
- 2 Full Bathrooms
Laundry
- Laundry on main level
- Electric Dryer Hookup
Parking
- 1 Car Attached Garage
- Garage Door Opener
Location
- Suburban Location
Utilities
- Forced Air Heating and Cooling System
- Heating System Uses Gas
Listing and Financial Details
- Assessor Parcel Number 02-12-16-481-005.000-074
Ownership History
Purchase Details
Home Financials for this Owner
Home Financials are based on the most recent Mortgage that was taken out on this home.Purchase Details
Home Financials for this Owner
Home Financials are based on the most recent Mortgage that was taken out on this home.Purchase Details
Purchase Details
Purchase Details
Home Financials for this Owner
Home Financials are based on the most recent Mortgage that was taken out on this home.Purchase Details
Purchase Details
Purchase Details
Home Financials for this Owner
Home Financials are based on the most recent Mortgage that was taken out on this home.Similar Homes in Fort Wayne, IN
Home Values in the Area
Average Home Value in this Area
Purchase History
| Date | Type | Sale Price | Title Company |
|---|---|---|---|
| Warranty Deed | -- | Fidelity National Title Comp | |
| Special Warranty Deed | -- | -- | |
| Warranty Deed | -- | None Available | |
| Sheriffs Deed | $66,560 | None Available | |
| Special Warranty Deed | -- | Contract Processing & Title | |
| Sheriffs Deed | $86,756 | -- | |
| Limited Warranty Deed | -- | -- | |
| Warranty Deed | -- | Ace Title Box |
Mortgage History
| Date | Status | Loan Amount | Loan Type |
|---|---|---|---|
| Open | $91,216 | FHA | |
| Closed | $3,716 | Stand Alone Second | |
| Previous Owner | $1,000,000 | Credit Line Revolving | |
| Previous Owner | $65,078 | FHA | |
| Previous Owner | $75,480 | FHA |
Property History
| Date | Event | Price | Change | Sq Ft Price |
|---|---|---|---|---|
| 12/01/2014 12/01/14 | Sold | $92,900 | 0.0% | $55 / Sq Ft |
| 08/21/2014 08/21/14 | Pending | -- | -- | -- |
| 08/15/2014 08/15/14 | For Sale | $92,900 | +177.3% | $55 / Sq Ft |
| 04/17/2014 04/17/14 | Sold | $33,500 | -55.3% | $20 / Sq Ft |
| 01/28/2014 01/28/14 | Pending | -- | -- | -- |
| 09/20/2013 09/20/13 | For Sale | $75,000 | -- | $44 / Sq Ft |
Tax History Compared to Growth
Tax History
| Year | Tax Paid | Tax Assessment Tax Assessment Total Assessment is a certain percentage of the fair market value that is determined by local assessors to be the total taxable value of land and additions on the property. | Land | Improvement |
|---|---|---|---|---|
| 2024 | $1,682 | $166,500 | $24,500 | $142,000 |
| 2023 | $1,682 | $160,800 | $24,400 | $136,400 |
| 2022 | $1,606 | $145,200 | $24,400 | $120,800 |
| 2021 | $1,435 | $130,800 | $17,100 | $113,700 |
| 2020 | $1,285 | $119,900 | $17,100 | $102,800 |
| 2019 | $1,030 | $103,100 | $17,100 | $86,000 |
| 2018 | $895 | $95,300 | $17,100 | $78,200 |
| 2017 | $842 | $91,000 | $17,100 | $73,900 |
| 2016 | $738 | $85,700 | $17,100 | $68,600 |
| 2014 | $443 | $66,500 | $18,400 | $48,100 |
| 2013 | $1,443 | $69,500 | $18,400 | $51,100 |
Agents Affiliated with this Home
-

Seller's Agent in 2014
April West
Scheerer McCulloch Real Estate
(260) 415-1197
7 in this area
296 Total Sales
-
K
Seller's Agent in 2014
Kelly Wood
Indiana REO Team, LLC
Map
Source: Indiana Regional MLS
MLS Number: 201435930
APN: 02-12-16-481-005.000-074
- 4112 Hiawatha Blvd
- 4144 Meda Pass
- 4144 Wenonah Ln
- 2425 Ojibway Trail
- 2417 Indian Village Blvd
- 4215 Arrow Dr
- 2223 Owaissa Way
- 3537 Algonquin Pass
- 3630 Three Oaks Dr
- 1236 W Rudisill Blvd
- 5000 Ardmore Ave
- 1205 Sheridan Ct
- 1249 Kinsmoor Ave
- 1150 Lexington Ave
- 2326 25th Ave
- 3222 Dinnen Ave
- 1238 Kinsmoor Ave
- 3233 Broadway
- 3401 Geneva St
- 2208 24th Ave
