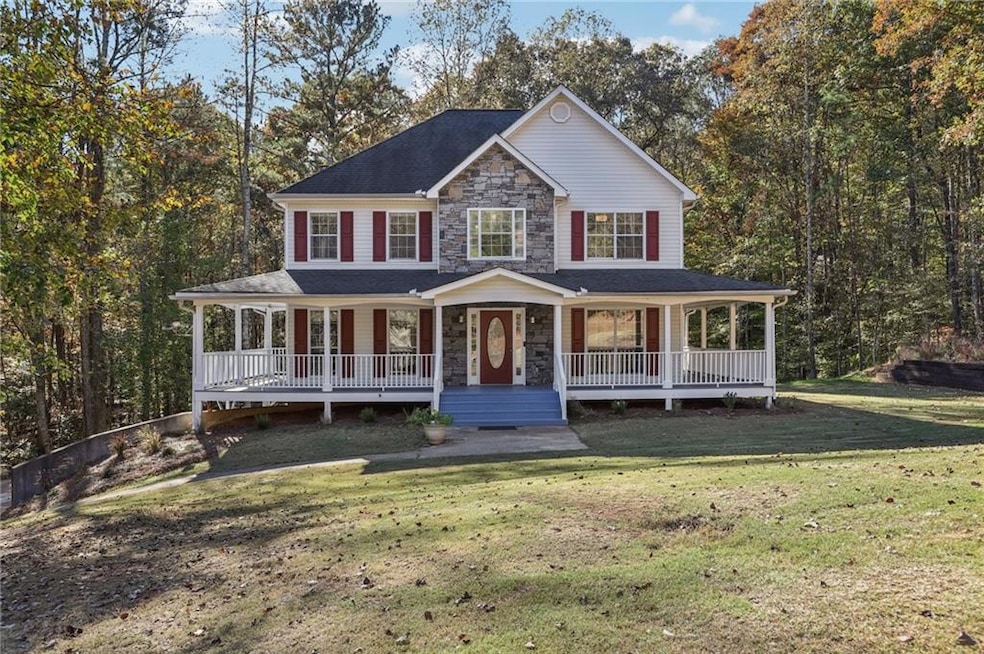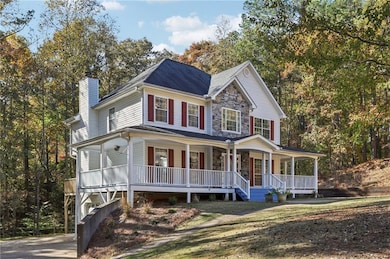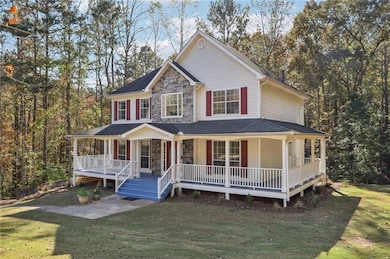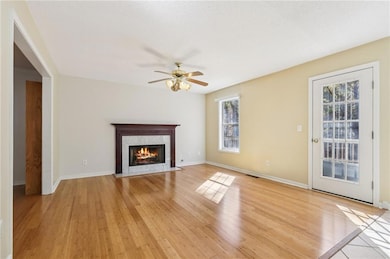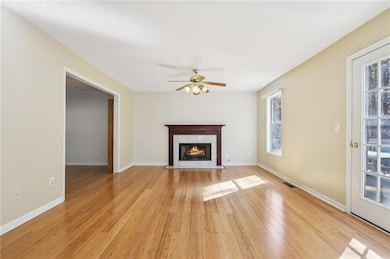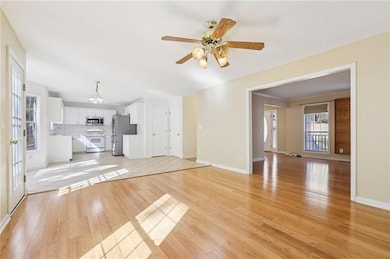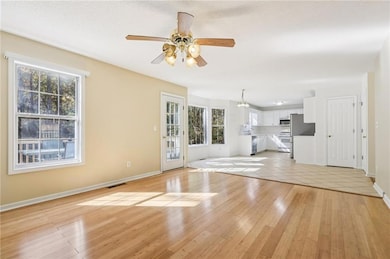4035 N Laurel Grove Rd Douglasville, GA 30135
Anneewakee NeighborhoodEstimated payment $2,122/month
Highlights
- Very Popular Property
- View of Trees or Woods
- Deck
- Holly Springs Elementary School Rated A-
- 1.05 Acre Lot
- Traditional Architecture
About This Home
Welcome to your own slice of Southern charm in Douglasville! This beautiful 3-bedroom, 2.5-bath
home sits on over an acre of private land and features a classic wraparound front porch — perfect for morning coffee or evening relaxation. Step inside to find a bright, open layout with spacious living and dining areas, ideal for both entertaining and everyday living. The kitchen offers plenty of counter space and cabinetry, while the primary suite
provides a peaceful retreat with its own private bath. Enjoy outdoor living at its finest with a backyard surrounded by mature trees, offering room to garden, play, or simply unwind. Conveniently located near local shops, restaurants, and I-20, this home perfectly blends quiet country living with easy city access.
Home Details
Home Type
- Single Family
Est. Annual Taxes
- $3,274
Year Built
- Built in 1996
Lot Details
- 1.05 Acre Lot
- Cul-De-Sac
- Landscaped
- Back and Front Yard
Parking
- 2 Car Garage
- Side Facing Garage
- Garage Door Opener
- Driveway Level
Home Design
- Traditional Architecture
- Shingle Roof
- HardiePlank Type
Interior Spaces
- 1,982 Sq Ft Home
- 2-Story Property
- Bookcases
- Cathedral Ceiling
- Ceiling Fan
- Gas Log Fireplace
- Insulated Windows
- Entrance Foyer
- Family Room
- Living Room with Fireplace
- Formal Dining Room
- Vinyl Flooring
- Views of Woods
- Unfinished Basement
- Stubbed For A Bathroom
Kitchen
- Open to Family Room
- Eat-In Kitchen
- Gas Oven
- Gas Cooktop
- Microwave
- Dishwasher
- Solid Surface Countertops
- White Kitchen Cabinets
Bedrooms and Bathrooms
- 4 Main Level Bedrooms
- Dual Vanity Sinks in Primary Bathroom
- Whirlpool Bathtub
- Separate Shower in Primary Bathroom
Laundry
- Laundry Room
- Laundry on upper level
- Dryer
Home Security
- Hurricane or Storm Shutters
- Fire and Smoke Detector
Eco-Friendly Details
- Energy-Efficient Thermostat
Outdoor Features
- Deck
- Rain Gutters
- Front Porch
Schools
- Holly Springs - Douglas Elementary School
- Chapel Hill - Douglas Middle School
- Chapel Hill High School
Utilities
- Central Heating and Cooling System
- Heating System Uses Natural Gas
- 220 Volts
- Septic Tank
- TV Antenna
Community Details
- Chapel Valley Subdivision
Listing and Financial Details
- Assessor Parcel Number 00700150083
Map
Home Values in the Area
Average Home Value in this Area
Tax History
| Year | Tax Paid | Tax Assessment Tax Assessment Total Assessment is a certain percentage of the fair market value that is determined by local assessors to be the total taxable value of land and additions on the property. | Land | Improvement |
|---|---|---|---|---|
| 2024 | $3,274 | $130,000 | $23,920 | $106,080 |
| 2023 | $2,672 | $130,000 | $23,920 | $106,080 |
| 2022 | $2,991 | $110,520 | $14,120 | $96,400 |
| 2021 | $2,480 | $84,760 | $13,160 | $71,600 |
| 2020 | $2,517 | $84,760 | $13,160 | $71,600 |
| 2019 | $2,331 | $81,960 | $13,160 | $68,800 |
| 2018 | $2,147 | $72,560 | $11,920 | $60,640 |
Property History
| Date | Event | Price | List to Sale | Price per Sq Ft |
|---|---|---|---|---|
| 11/11/2025 11/11/25 | For Sale | $350,000 | -- | $177 / Sq Ft |
Purchase History
| Date | Type | Sale Price | Title Company |
|---|---|---|---|
| Deed | $140,000 | -- |
Mortgage History
| Date | Status | Loan Amount | Loan Type |
|---|---|---|---|
| Closed | $0 | No Value Available |
Source: First Multiple Listing Service (FMLS)
MLS Number: 7679401
APN: 0015-00-7-0-083
- 4015 Chapel Hill Farms Dr
- 0 E Chapel Hill Rd
- 3448 Craggy Perch Unit 4
- 4150 Soaring Dr
- 5291 Tuscany Dr Unit 100
- 5291 Tuscany Dr
- Plan 1709 at Tuscany Hills
- Plan 2604 at Tuscany Hills
- Plan 2620 at Tuscany Hills
- Plan 2906 at Tuscany Hills
- Plan 3210 at Tuscany Hills
- Plan 3040 at Tuscany Hills
- 5311 Tuscany Dr
- 5311 Tuscany Dr Unit LOT 98 PLAN/APPROX.
- 5321 Tuscany Dr Unit 97
- 5321 Tuscany Dr
- 3392 Milan Ct Unit LOT 2 PLAN/APPROX. S
- 3392 Milan Ct
- 5160 W Chapel Hill Rd
- 3402 Milan Ct Unit LOT 1; PLAN/APPX SQF
- 4691 Sterling Pointe Dr
- 4530 Talon Way
- 4554 Glider Cir
- 3893 Drifting Quill
- 4860 Bald Eagle Way
- 3969 Craggy Perch
- 3185 Lower Creek Dr
- 3627 Lower Creek Dr
- 3136 Lower Creek Dr
- 4370 Mountain Roost Pkwy
- 3669 Buffalo Ct
- 3475 Ridge Hill Pkwy
- 3328 N Winds Trail
- 4423 Pipemaker Bluff
- 4501 Dorsett Shoals Rd
- 4281 Single Tree Dr
- 4319 Caroline Ct
- 3343 Clawing Hawk Way
- 4482 Sunflower Dr
- 3751 Charlie Ln
