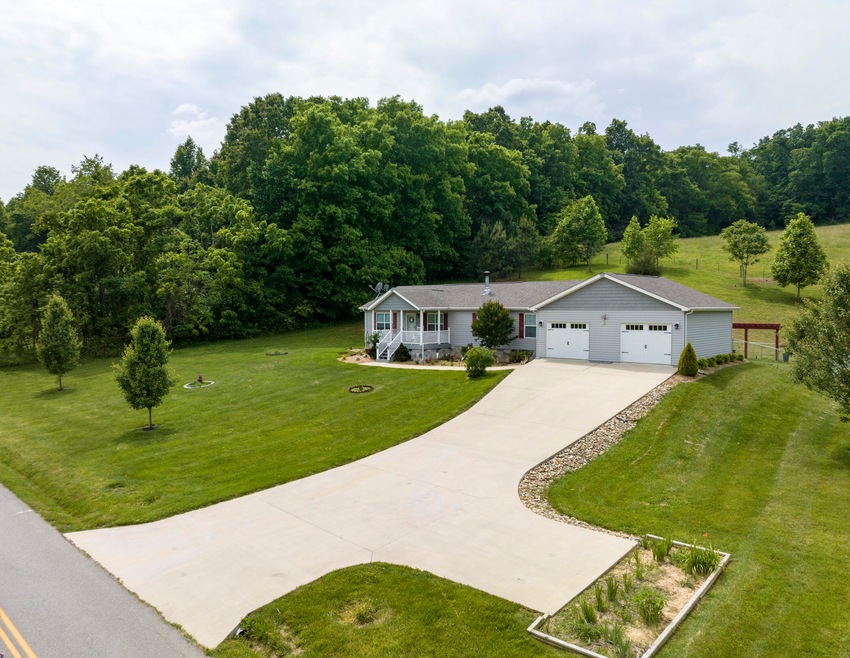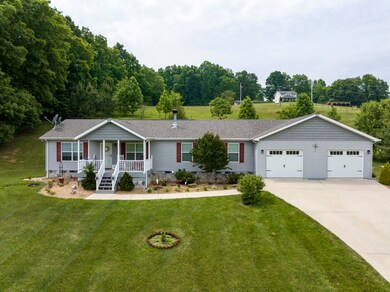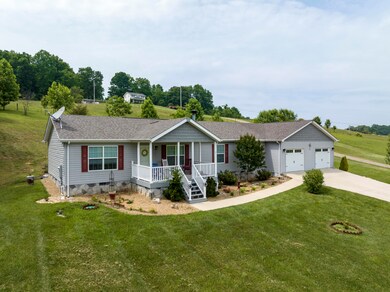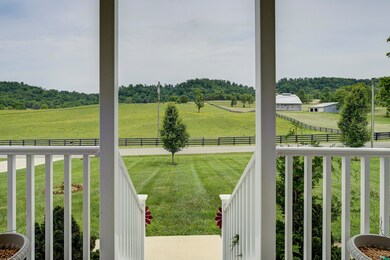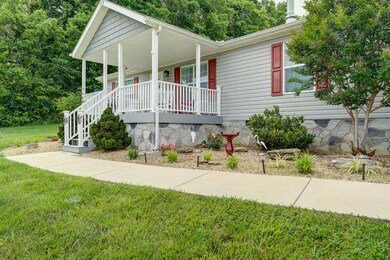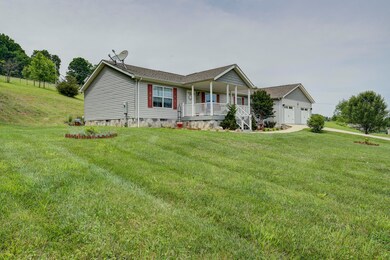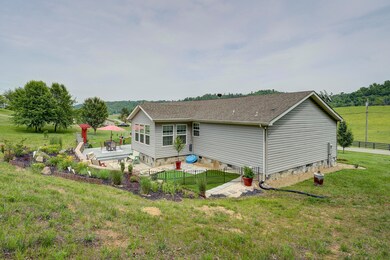
4035 Old Snapps Ferry Rd Limestone, TN 37681
Estimated Value: $377,882 - $438,000
Highlights
- Open Floorplan
- Raised Ranch Architecture
- Heated Sun or Florida Room
- Chuckey Doak Middle School Rated 9+
- 1 Fireplace
- No HOA
About This Home
As of October 2023East Tennessee Charmer with 1 acre of land and one-level living! Home is only 5 years old, it offers country living and gorgeous views from your front porch or your back deck. This beautiful home has an open floor plan, all stainless steel appliances(refrigerator, electric range, dishwasher and microwave)Kitchen has lots of storage and a large pantry with a barn door. Main bedroom with a large bathroom, double sink vanity and a walk-in shower; as well as a walk-in closet. Freshly painted and new carpeting in the sunroom. Large and spacious laundry room. Owner has done multiple updates to make this a great home. There is a beautiful stone containing wall and new deck as you step out back. New fence, new artificial turf, new patio stones, new sump-pump in the crawl space. Check out the oversized, attached 2 car garage. Septic tank was inspected and cleaned December of 2021. Very well maintained and care-for, this home is move-in ready! note: Fire hydrant and potted plants will not convey. Property is in great condition and sold-as-is. USDA eligible. All information deemed reliable but not guaranteed, buyer and buyer's agent to verify all.
Property Details
Home Type
- Manufactured Home
Est. Annual Taxes
- $946
Year Built
- Built in 2018
Lot Details
- 1.02 Acre Lot
- Lot Dimensions are 200x220
- Back Yard Fenced
- Level Lot
- Property is in good condition
Parking
- 2 Car Garage
- Garage Door Opener
- Driveway
Home Design
- Raised Ranch Architecture
- Block Foundation
- Shingle Roof
- Vinyl Siding
Interior Spaces
- 1,672 Sq Ft Home
- 1-Story Property
- Open Floorplan
- 1 Fireplace
- Double Pane Windows
- Combination Kitchen and Dining Room
- Heated Sun or Florida Room
- Fire and Smoke Detector
Kitchen
- Eat-In Kitchen
- Electric Range
- Microwave
- Dishwasher
- Kitchen Island
- Laminate Countertops
- Trash Compactor
Flooring
- Laminate
- Stone
- Tile
Bedrooms and Bathrooms
- 3 Bedrooms
- Walk-In Closet
- 2 Full Bathrooms
Laundry
- Laundry Room
- Washer and Electric Dryer Hookup
Basement
- Sump Pump
- Crawl Space
Outdoor Features
- Patio
- Front Porch
Schools
- Chuckey Elementary School
- Chuckey Doak Middle School
- Chuckey Doak High School
Utilities
- Cooling Available
- Heat Pump System
- Septic Tank
Community Details
- No Home Owners Association
- Not Listed Subdivision
- FHA/VA Approved Complex
Listing and Financial Details
- Assessor Parcel Number 029 024.05
Ownership History
Purchase Details
Home Financials for this Owner
Home Financials are based on the most recent Mortgage that was taken out on this home.Purchase Details
Home Financials for this Owner
Home Financials are based on the most recent Mortgage that was taken out on this home.Purchase Details
Purchase Details
Similar Homes in Limestone, TN
Home Values in the Area
Average Home Value in this Area
Purchase History
| Date | Buyer | Sale Price | Title Company |
|---|---|---|---|
| Atkins Robb R | $370,000 | Foundation Title & Escrow | |
| Sgambati Raynelle A | $305,000 | Foundation T&E Johnson | |
| Porter Robert D | $13,900 | None Available | |
| Frosley James D | $11,500 | -- |
Mortgage History
| Date | Status | Borrower | Loan Amount |
|---|---|---|---|
| Open | Atkins Robb R | $379,691 | |
| Closed | Atkins Robb R | $370,000 | |
| Previous Owner | Sgambati Raynelle A | $244,000 | |
| Previous Owner | Porter Robert D | $100,000 |
Property History
| Date | Event | Price | Change | Sq Ft Price |
|---|---|---|---|---|
| 10/17/2023 10/17/23 | Sold | $370,000 | -3.9% | $221 / Sq Ft |
| 09/12/2023 09/12/23 | Pending | -- | -- | -- |
| 06/02/2023 06/02/23 | For Sale | $385,000 | +26.2% | $230 / Sq Ft |
| 07/13/2021 07/13/21 | Sold | $305,000 | +9.0% | $182 / Sq Ft |
| 04/21/2021 04/21/21 | Pending | -- | -- | -- |
| 04/21/2021 04/21/21 | For Sale | $279,900 | -- | $167 / Sq Ft |
Tax History Compared to Growth
Tax History
| Year | Tax Paid | Tax Assessment Tax Assessment Total Assessment is a certain percentage of the fair market value that is determined by local assessors to be the total taxable value of land and additions on the property. | Land | Improvement |
|---|---|---|---|---|
| 2024 | $946 | $57,325 | $3,650 | $53,675 |
| 2023 | $0 | $57,325 | $0 | $0 |
| 2022 | $647 | $32,125 | $2,650 | $29,475 |
| 2021 | $626 | $31,075 | $2,650 | $28,425 |
| 2020 | $626 | $31,075 | $2,650 | $28,425 |
| 2019 | $626 | $31,075 | $2,650 | $28,425 |
| 2018 | $340 | $31,075 | $2,650 | $28,425 |
| 2017 | $39 | $2,000 | $2,000 | $0 |
| 2016 | $37 | $2,000 | $2,000 | $0 |
| 2015 | $37 | $2,000 | $2,000 | $0 |
| 2014 | $37 | $2,000 | $2,000 | $0 |
Agents Affiliated with this Home
-
Maria Aramburu
M
Seller's Agent in 2023
Maria Aramburu
NextHome Magnolia Realty
(423) 631-5723
98 Total Sales
-
LESLIE GEORGIOU
L
Buyer's Agent in 2023
LESLIE GEORGIOU
Greater Impact Realty Jonesborough
(423) 895-1071
51 Total Sales
-
Adam Evans
A
Seller's Agent in 2021
Adam Evans
Park Hill Realty Group, LLC
(423) 480-0767
118 Total Sales
-
J
Buyer's Agent in 2021
JEFF OAKES
Greater Impact Realty Jonesborough
Map
Source: Tennessee/Virginia Regional MLS
MLS Number: 9952495
APN: 029-024.05
- Tbd Old Snapps Ferry Rd
- 1.1 Ac Old Snapps Ferry Rd
- 1030 Paul Baskette Rd
- 1280 Paul Baskette Rd
- Lot 48 Chimney Top Ln
- Lot 43 Chimney Top Ln
- 865 Chimney Top Ln
- 765 Chimney Top Ln
- Lot 44 Chimney Top Ln
- Lot 37 Chimney Top Ln
- Lot 41 Chimney Top Ln
- Lot 36 Chimney Top Ln
- Lot 35 Chimney Top Ln
- 1125 Sugar Bowl Rd
- 2135 Milburnton Rd
- 0 Kingsport Hwy Unit 11471974
- 0 Kingsport Hwy Unit 1296753
- 0 Kingsport Hwy Unit 19810217
- 0 Kingsport Hwy Unit 11253704
- 810 Sugar Bowl Rd
- 4035 Old Snapps Ferry Rd
- 0000 Old Snapps Ferry Rd
- 0 Old Snapps Ferry Rd Unit 117480
- 0 Old Snapps Ferry Rd Unit 117477
- 0 Old Snapps Ferry Rd Unit 117479
- 0 Old Snapps Ferry Rd Unit 117481
- #52 Old Snapps Ferry Rd
- 00 Old Snapps Ferry Rd
- Lot 3 Old Snapps Ferry Rd
- Lot 2 Old Snapps Ferry Rd
- 0 Old Snapps Ferry Rd
- 000 Old Snapps Ferry Rd
- 0 Old Snapps Ferry Rd Unit 239385
- #60 Old Snapps Ferry Rd
- #57 Old Snapps Ferry Rd
- #56 Old Snapps Ferry Rd
- #61 Old Snapps Ferry Rd
- #55 Old Snapps Ferry Rd
- #58 Old Snapps Ferry Rd
- #51 Old Snapps Ferry Rd
