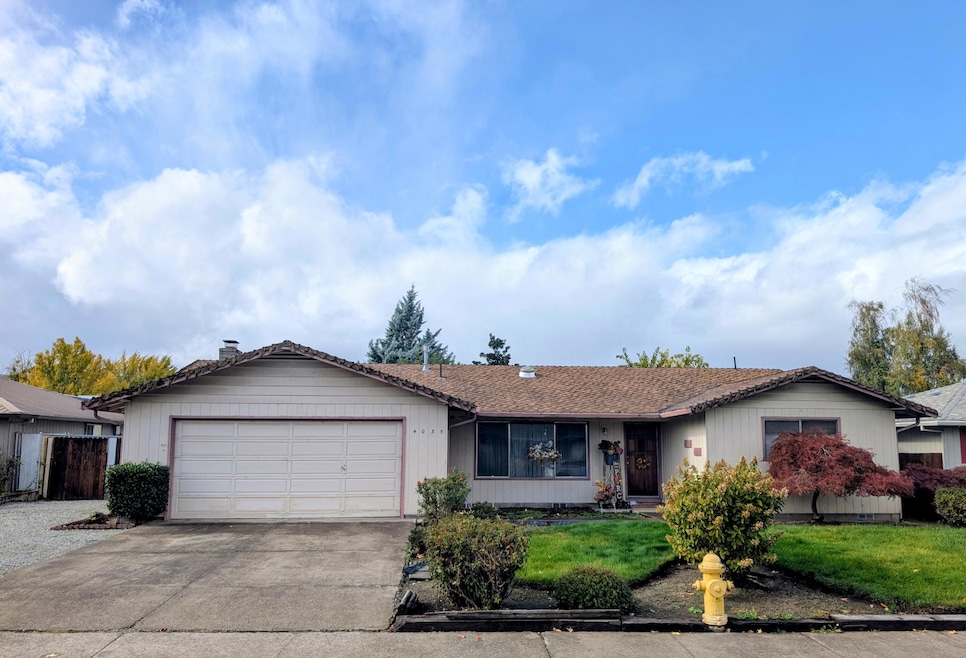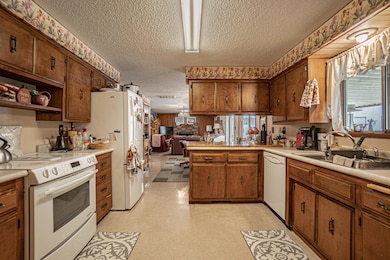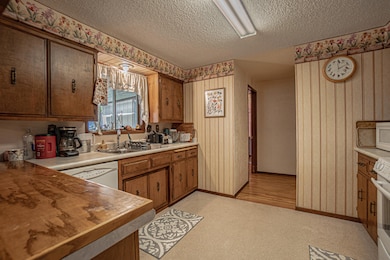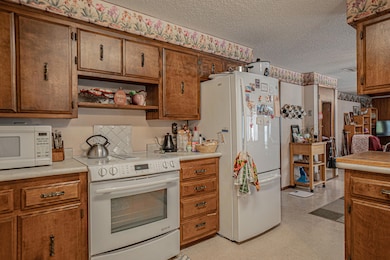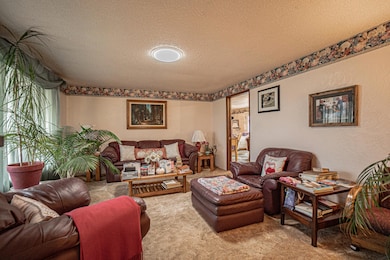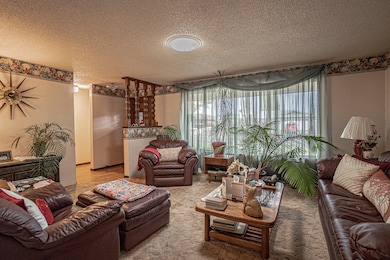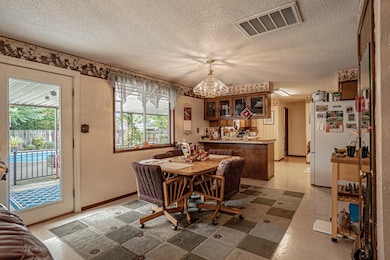4035 Rock Way Central Point, OR 97502
Estimated payment $2,505/month
Highlights
- In Ground Pool
- Open Floorplan
- Wood Flooring
- RV Access or Parking
- Contemporary Architecture
- No HOA
About This Home
This Central Point home has everything. House, pool, shop, and RV parking! The 1,548 sq.ft. home has three bedrooms and two full bathrooms. There is a living room as well as a family room. The kitchen has plenty of cabinets and counter space. Three large sized rooms with the primary bedroom at the back of the home. The primary bedroom has a slider that leads out to the covered patio and inground pool. Outside you will find an inground pool that is serviced yearly and a fenced yard. Covered patio for entertaining. As a bonus at the end of the RV parking is a large shop for working on cars, hobbies, or other uses. This property is located close to Scenic Middle School and in a great neighborhood.
Home Details
Home Type
- Single Family
Est. Annual Taxes
- $3,557
Year Built
- Built in 1976
Lot Details
- 9,148 Sq Ft Lot
- Landscaped
- Level Lot
Parking
- 2 Car Attached Garage
- Workshop in Garage
- Garage Door Opener
- Driveway
- On-Street Parking
- RV Access or Parking
Home Design
- Contemporary Architecture
- Stem Wall Foundation
- Frame Construction
- Composition Roof
Interior Spaces
- 1,548 Sq Ft Home
- 1-Story Property
- Open Floorplan
- Wood Burning Fireplace
- Double Pane Windows
- Family Room
- Living Room with Fireplace
- Dining Room
- Laundry Room
Kitchen
- Oven
- Dishwasher
Flooring
- Wood
- Carpet
- Vinyl
Bedrooms and Bathrooms
- 3 Bedrooms
- 2 Full Bathrooms
- Bathtub with Shower
Home Security
- Carbon Monoxide Detectors
- Fire and Smoke Detector
Pool
- In Ground Pool
- Pool Liner
Outdoor Features
- Covered Patio or Porch
Schools
- Scenic Middle School
- Crater High School
Utilities
- Forced Air Heating and Cooling System
- Phone Available
- Cable TV Available
Community Details
- No Home Owners Association
Listing and Financial Details
- Property held in a trust
- Tax Lot 1900
- Assessor Parcel Number 10554912
Map
Home Values in the Area
Average Home Value in this Area
Tax History
| Year | Tax Paid | Tax Assessment Tax Assessment Total Assessment is a certain percentage of the fair market value that is determined by local assessors to be the total taxable value of land and additions on the property. | Land | Improvement |
|---|---|---|---|---|
| 2025 | $3,470 | $234,990 | $78,170 | $156,820 |
| 2024 | $3,470 | $228,150 | $75,890 | $152,260 |
| 2023 | $3,358 | $221,510 | $73,680 | $147,830 |
| 2022 | $3,280 | $221,510 | $73,680 | $147,830 |
| 2021 | $3,186 | $215,060 | $71,540 | $143,520 |
| 2020 | $3,093 | $208,800 | $69,460 | $139,340 |
| 2019 | $3,017 | $196,820 | $65,470 | $131,350 |
| 2018 | $2,925 | $191,090 | $63,570 | $127,520 |
| 2017 | $2,851 | $191,090 | $63,570 | $127,520 |
| 2016 | $2,768 | $180,130 | $59,920 | $120,210 |
| 2015 | $2,652 | $180,130 | $59,920 | $120,210 |
| 2014 | $2,911 | $169,800 | $56,470 | $113,330 |
Property History
| Date | Event | Price | List to Sale | Price per Sq Ft |
|---|---|---|---|---|
| 11/07/2025 11/07/25 | Pending | -- | -- | -- |
| 11/05/2025 11/05/25 | For Sale | $419,990 | -- | $271 / Sq Ft |
Purchase History
| Date | Type | Sale Price | Title Company |
|---|---|---|---|
| Warranty Deed | $285,500 | First American Title |
Mortgage History
| Date | Status | Loan Amount | Loan Type |
|---|---|---|---|
| Open | $228,400 | Purchase Money Mortgage |
Source: Oregon Datashare
MLS Number: 220211617
APN: 10554912
- 1860 Cottonwood Dr
- 335 Applewood Dr
- 356 Marian Ave Unit 40
- 4626 N Pacific Hwy
- 327 Brookhaven Dr
- 1010 N 3rd St
- 349 Cascade Dr
- 920 N 10th St
- 426 Bridge Creek Dr
- 1167 Boulder Ridge St
- 0 Boulder Ridge St
- 0 Peninger Rd
- 413 Sand Pointe Dr
- 422 Castle Rock Dr
- 55 Crater Ln
- 741 Hazel St
- 833 Hazel St
- 526 Stone Pointe Dr
- 1407 Rustler Peak St
- 405 N 9th St
