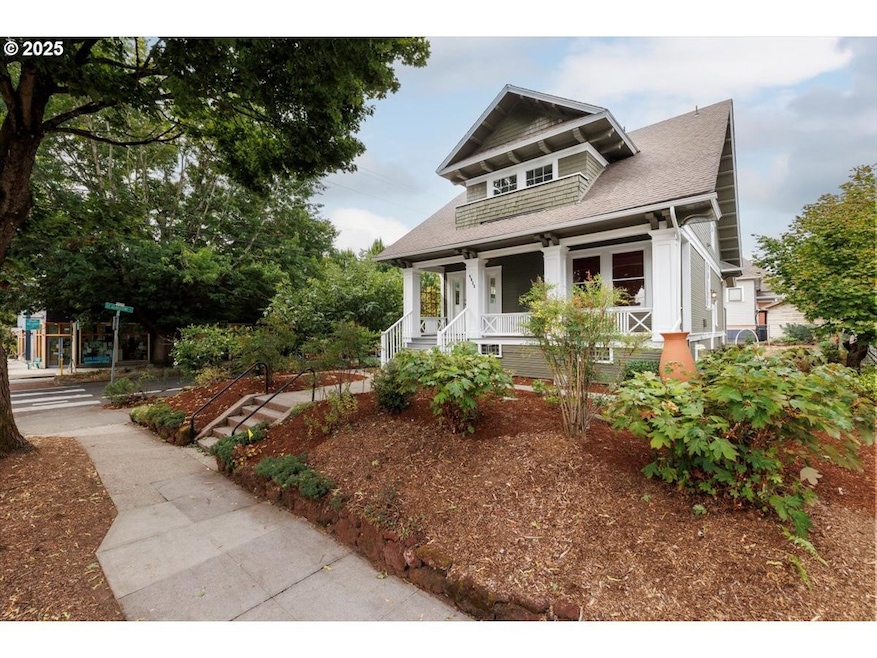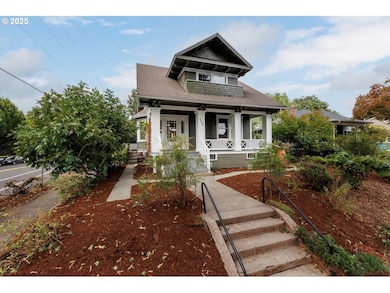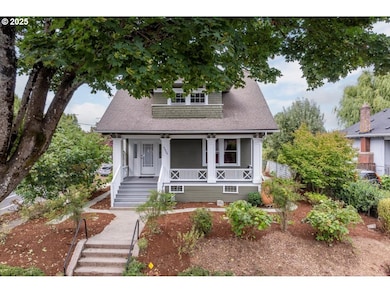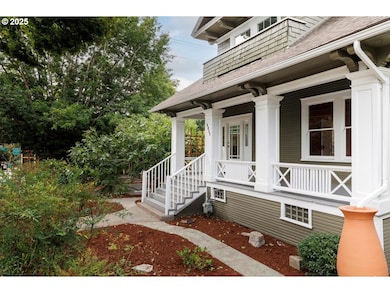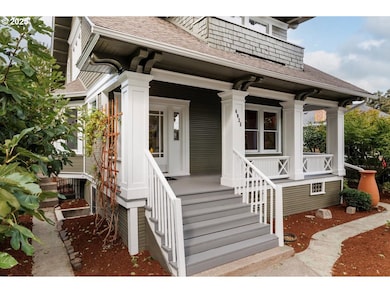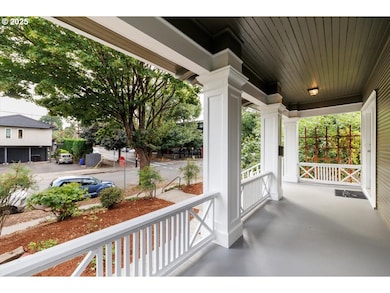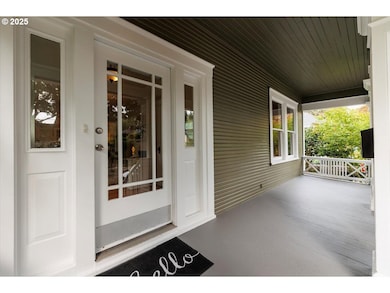4035 SE 28th Place Portland, OR 97202
Creston-Kenilworth NeighborhoodEstimated payment $4,888/month
Highlights
- Second Garage
- View of Trees or Woods
- Deck
- Grout Elementary School Rated 9+
- Craftsman Architecture
- Vaulted Ceiling
About This Home
PRICE IMPROVEMENT to align with current market. Old Portland charm meets modern comfort in this versatile home. The inviting front porch and iconic Craftsman columns set the stage, while inside you’ll find original built-ins, richly detailed millwork, and warm wood floors that exude timeless character. These historic touches blend seamlessly with the updated kitchen and baths, creating a home that feels both charming and refreshed. Three spacious bedrooms occupy the upper level, while the main floor offers a fourth bedroom with a full bathroom nearby.The lower level, with its own exterior entrance, expands the home’s versatility with a living area, full bath, a bedroom, and an office/bonus space. Built-in cabinets and sink add convenience—ideal as a wet bar, craft station, or the foundation for a future kitchenette.Zoned CM1 – Commercial Mixed Use (including Residential), this property holds potential for a small business, ADU, or other creative uses (buyer to verify). Enjoy all the benefits of inner SE living—tree-lined streets, neighborhood parks, and a vibrant mix of restaurants, coffee shops, and community businesses—all with easy access to downtown. Walk Score: 77 | Bike Score: 96. [Home Energy Score = 2. HES Report at
Home Details
Home Type
- Single Family
Est. Annual Taxes
- $8,113
Year Built
- Built in 1912
Lot Details
- 5,227 Sq Ft Lot
- Corner Lot
- Level Lot
- Private Yard
- Garden
- Property is zoned CM1
Parking
- 1 Car Detached Garage
- Second Garage
- On-Street Parking
Property Views
- Woods
- Seasonal
Home Design
- Craftsman Architecture
- American Four Square Architecture
- Composition Roof
- Wood Siding
- Shake Siding
Interior Spaces
- 2,999 Sq Ft Home
- 3-Story Property
- Built-In Features
- Vaulted Ceiling
- Ceiling Fan
- Gas Fireplace
- Double Pane Windows
- Wood Frame Window
- Family Room
- Living Room
- Dining Room
- Bonus Room
- Laundry Room
Kitchen
- Built-In Oven
- Induction Cooktop
- Range Hood
- Dishwasher
- Stainless Steel Appliances
- Granite Countertops
- Tile Countertops
- Disposal
Flooring
- Wood
- Wall to Wall Carpet
- Tile
Bedrooms and Bathrooms
- 5 Bedrooms
Finished Basement
- Exterior Basement Entry
- Apartment Living Space in Basement
Outdoor Features
- Deck
- Patio
- Rain Barrels or Cisterns
- Porch
Schools
- Grout Elementary School
- Hosford Middle School
- Cleveland High School
Utilities
- No Cooling
- Forced Air Heating System
- Heating System Uses Gas
- Electric Water Heater
Additional Features
- Green Certified Home
- Accessory Dwelling Unit (ADU)
Community Details
- No Home Owners Association
- Creston Kenilworth Subdivision
Listing and Financial Details
- Assessor Parcel Number R195561
Map
Home Values in the Area
Average Home Value in this Area
Tax History
| Year | Tax Paid | Tax Assessment Tax Assessment Total Assessment is a certain percentage of the fair market value that is determined by local assessors to be the total taxable value of land and additions on the property. | Land | Improvement |
|---|---|---|---|---|
| 2025 | $8,415 | $312,320 | -- | -- |
| 2024 | $8,113 | $303,230 | -- | -- |
| 2023 | $8,113 | $294,400 | $0 | $0 |
| 2022 | $7,632 | $285,830 | $0 | $0 |
| 2021 | $7,503 | $277,510 | $0 | $0 |
| 2020 | $6,883 | $269,430 | $0 | $0 |
| 2019 | $6,630 | $261,590 | $0 | $0 |
| 2018 | $6,435 | $253,980 | $0 | $0 |
| 2017 | $6,168 | $246,590 | $0 | $0 |
| 2016 | $5,645 | $239,410 | $0 | $0 |
| 2015 | $5,497 | $232,440 | $0 | $0 |
| 2014 | $5,414 | $225,670 | $0 | $0 |
Property History
| Date | Event | Price | List to Sale | Price per Sq Ft |
|---|---|---|---|---|
| 11/08/2025 11/08/25 | Price Changed | $799,000 | -3.2% | $266 / Sq Ft |
| 10/17/2025 10/17/25 | Price Changed | $825,000 | -1.7% | $275 / Sq Ft |
| 10/03/2025 10/03/25 | Price Changed | $839,000 | -2.3% | $280 / Sq Ft |
| 09/18/2025 09/18/25 | For Sale | $859,000 | -- | $286 / Sq Ft |
Purchase History
| Date | Type | Sale Price | Title Company |
|---|---|---|---|
| Interfamily Deed Transfer | -- | Nationwide Title Clearing In | |
| Interfamily Deed Transfer | -- | First American | |
| Warranty Deed | $475,000 | Chicago Title Insurance Co | |
| Warranty Deed | $325,000 | Chicago Title Insurance Co | |
| Warranty Deed | $300,000 | Ticor Title Insurance Compan |
Mortgage History
| Date | Status | Loan Amount | Loan Type |
|---|---|---|---|
| Open | $412,000 | New Conventional | |
| Closed | $280,000 | New Conventional | |
| Closed | $375,000 | Purchase Money Mortgage | |
| Previous Owner | $260,000 | Purchase Money Mortgage | |
| Previous Owner | $250,000 | Purchase Money Mortgage |
Source: Regional Multiple Listing Service (RMLS)
MLS Number: 338949080
APN: R195561
- 4207-4209 SE 27th Ave
- 3013 SE Francis St Unit 3015
- 4333 SE 31st Ave
- 3140 SE Francis St
- 2458 SE Cora St
- 3712 SE 31st Ave Unit 3714
- 3224 SE Francis St Unit 3236
- 4215 SE 33rd Place Unit 4217
- 3814 SE 33rd Place
- 2845 SE Schiller St
- 4737 SE 28th Ave
- 2937 SE Waverleigh Blvd Unit 6
- 2933 SE Franklin St
- 3221 SE 28th Ave Unit 2
- 3219 SE 28th Ave Unit 5
- 3324 SE 24th Ave
- 3211 SE 28th Ave Unit 4
- 3433 SE 22nd Ave
- 3535 SE Gladstone St Unit 5
- 2878 SE Tibbetts St
- 3612 SE 28th Place
- 3650 SE 29th Ave
- 3000 SE Powell Blvd
- 3013 SE Waverleigh Blvd Unit 10
- 3410-3532 SE 33rd Ave
- 3324 SE 24th Ave Unit ID1309837P
- 3330 SE Franklin St
- 3636 SE Mall St
- 2837-2847 SE Colt Dr
- 4343 SE 37th Ave
- 2720 SE Steele St
- 2725 NE 29th Ave
- 3805-3805 SE Cesar Estrada Chavez Blvd Unit 3805 - 05
- 4204-4232 SE Cesar e Chavez Blvd
- 1415 SE Pardee St
- 3904-4014 SE 39th Ave
- 3953 SE Gladstone St Unit 15
- 4225 SE Milwaukie Ave
- 2522 SE 29th Ave
- 2605 SE 23rd Ave
