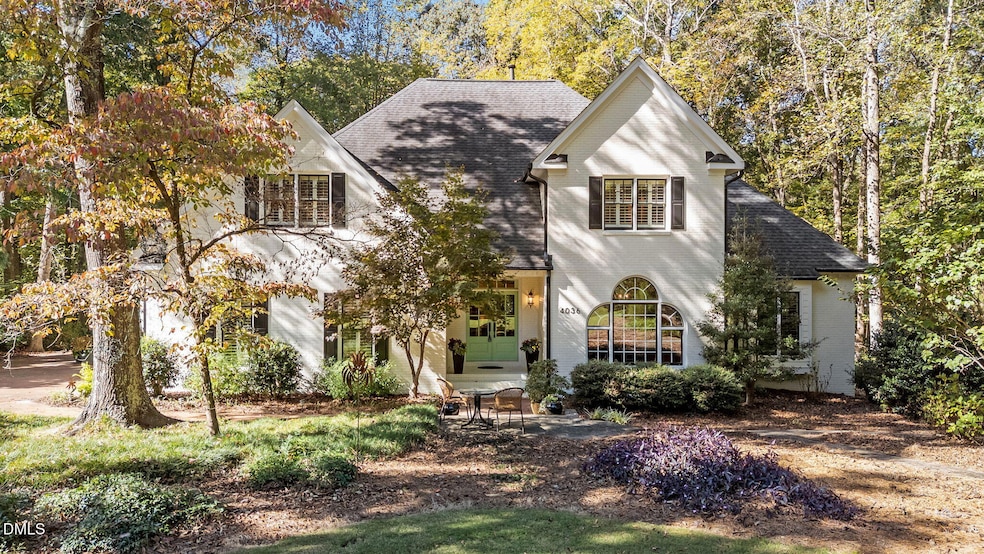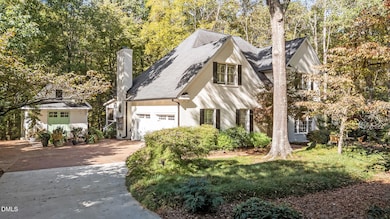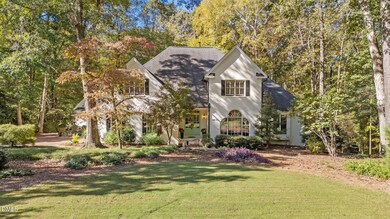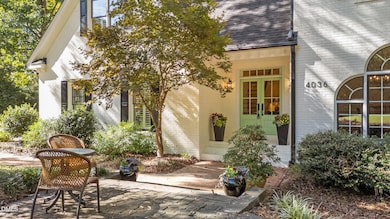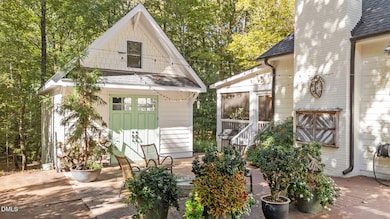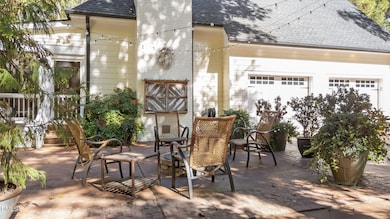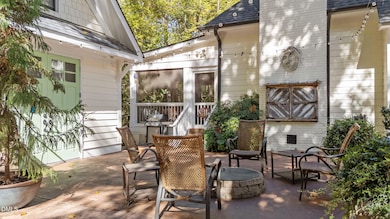4036 Briarhurst Way Apex, NC 27539
Middle Creek NeighborhoodEstimated payment $4,150/month
Highlights
- 1.43 Acre Lot
- Wooded Lot
- Wood Flooring
- Middle Creek Elementary School Rated A-
- Traditional Architecture
- Main Floor Primary Bedroom
About This Home
At seller request, deadline for all offers is Tuesday 10/14/25 at 11:00 AM. This private oasis could be your next Home! No city taxes! No HOA dues required...only voluntary! This spacious home offers a delightful blend of comfort and style, spread across 3,219 square feet. First floor Primary Bedroom Suite, Large open kitchen with massive eating bar, Sitting area off kitchen, Family Room with fireplace and formal Dining Room. 2 BR's with buddy bath, sitting area and bonus room on second floor.
Nestled on a generous 1.43 acres, this home provides ample outdoor space for various activities and landscaping opportunities—ideal for those who love nature and a bit of elbow room. The expansive lot size ensures privacy and the potential for creative outdoor projects or simply enjoying the open space. Enjoy the fabulous screened in porch with mounted TV. Lots of entertaining areas in this home! Detached workshop with heat/air wall unit could be converted to 3rd car garage if needed. New roof in 2017, HVAC down in 2023, up in 2020. New gutters-2020. Well taken care of home with so much to offer. The location of this home is a real highlight. Minutes from Whole Foods, Publix, Harris Teeter and restaurants. Apex is known for its friendly community and vibrant atmosphere, making it a perfect spot for those looking to enjoy both tranquility and the perks of a bustling town. Whether you're looking to unwind at home or explore local attractions, this home offers the best of both worlds. Come by and experience the inviting charm of this property - it might just be your perfect home! Don't miss this one!
Home Details
Home Type
- Single Family
Est. Annual Taxes
- $3,945
Year Built
- Built in 1992
Lot Details
- 1.43 Acre Lot
- Landscaped
- Wooded Lot
- Back and Front Yard
Parking
- 2 Car Attached Garage
- Side Facing Garage
- Garage Door Opener
- Private Driveway
Home Design
- Traditional Architecture
- Brick Veneer
- Shingle Roof
- Fiberglass Roof
- Asphalt Roof
- Masonite
Interior Spaces
- 3,219 Sq Ft Home
- 2-Story Property
- Central Vacuum
- Smooth Ceilings
- Ceiling Fan
- Gas Log Fireplace
- Plantation Shutters
- Blinds
- Entrance Foyer
- Family Room with Fireplace
- Dining Room
- Workshop
- Sun or Florida Room
- Screened Porch
- Basement
- Crawl Space
Kitchen
- Built-In Oven
- Cooktop
- Microwave
- Dishwasher
- Stainless Steel Appliances
- Kitchen Island
- Granite Countertops
Flooring
- Wood
- Carpet
Bedrooms and Bathrooms
- 3 Bedrooms
- Primary Bedroom on Main
- Walk-In Closet
- Primary bathroom on main floor
- Double Vanity
- Whirlpool Bathtub
- Walk-in Shower
Laundry
- Laundry in Hall
- Laundry on main level
Attic
- Attic Floors
- Pull Down Stairs to Attic
Outdoor Features
- Fire Pit
- Separate Outdoor Workshop
- Outdoor Grill
- Rain Gutters
Schools
- Middle Creek Elementary School
- Dillard Middle School
- Apex High School
Utilities
- Cooling System Powered By Gas
- Forced Air Heating and Cooling System
- Heating System Uses Natural Gas
- Natural Gas Connected
- Tankless Water Heater
- Septic Tank
- Septic System
- Cable TV Available
Community Details
- No Home Owners Association
- Hallmark Subdivision
Listing and Financial Details
- Assessor Parcel Number 115R
Map
Home Values in the Area
Average Home Value in this Area
Tax History
| Year | Tax Paid | Tax Assessment Tax Assessment Total Assessment is a certain percentage of the fair market value that is determined by local assessors to be the total taxable value of land and additions on the property. | Land | Improvement |
|---|---|---|---|---|
| 2025 | $4,063 | $632,110 | $121,000 | $511,110 |
| 2024 | $3,945 | $632,110 | $121,000 | $511,110 |
| 2023 | $3,371 | $429,838 | $81,400 | $348,438 |
| 2022 | $3,124 | $429,838 | $81,400 | $348,438 |
| 2021 | $3,040 | $429,838 | $81,400 | $348,438 |
| 2020 | $2,990 | $429,838 | $81,400 | $348,438 |
| 2019 | $3,124 | $380,066 | $88,800 | $291,266 |
| 2018 | $2,872 | $380,066 | $88,800 | $291,266 |
| 2017 | $2,722 | $380,066 | $88,800 | $291,266 |
| 2016 | $2,667 | $380,066 | $88,800 | $291,266 |
| 2015 | $2,694 | $385,090 | $96,000 | $289,090 |
| 2014 | $2,554 | $385,090 | $96,000 | $289,090 |
Property History
| Date | Event | Price | List to Sale | Price per Sq Ft |
|---|---|---|---|---|
| 10/14/2025 10/14/25 | Pending | -- | -- | -- |
| 10/09/2025 10/09/25 | For Sale | $725,000 | -- | $225 / Sq Ft |
Source: Doorify MLS
MLS Number: 10126659
APN: 0760.01-15-4574-000
- 4013 Gumleaf Dr
- 4425 Surry Ridge Cir
- 4400 Surry Ridge Cir
- 3901 Inkberry Ct
- 4412 Woodmill Run
- 4004 Inkberry Ct
- 3829 Sleepy Brook Ln
- 1023 Augustine Trail
- 717 Churton Place
- 4104 Belnap Dr
- 1029 Dozier Way
- 1032 Dozier Way
- 1561 Lily Creek Dr
- 1108 Bradshaw Ct
- 229 Shillings Chase Dr
- 4800 Rhythm Dr
- 4028 Franks Creek Dr
- 116 Vintage Hill Cir
- 228 Shillings Chase Dr
- 222 Shillings Chase Dr
