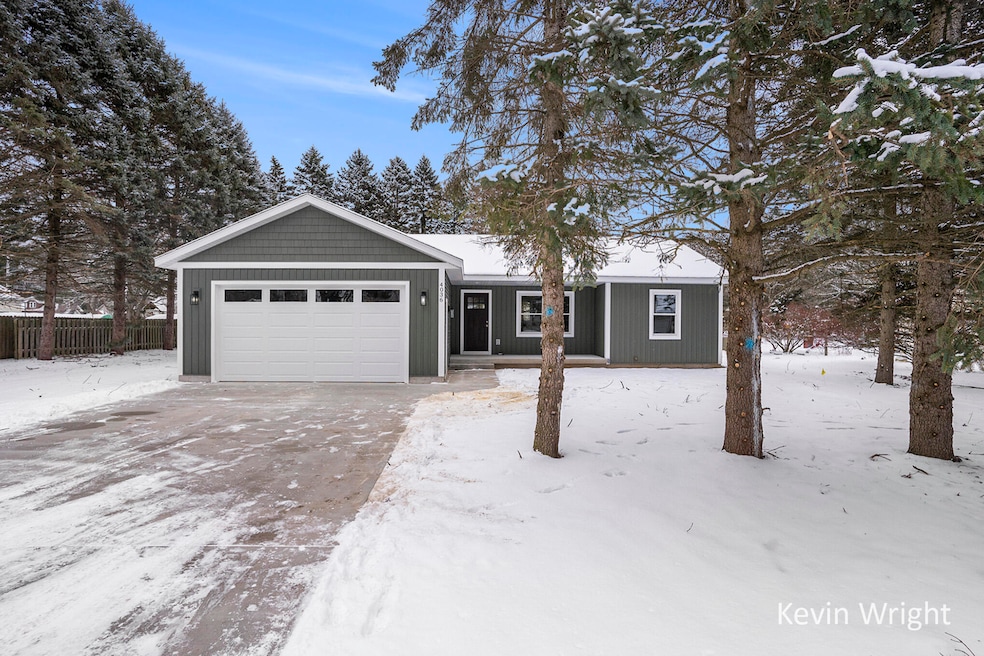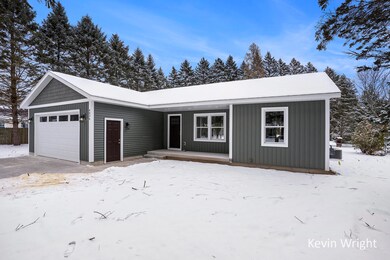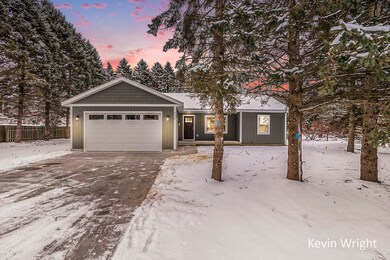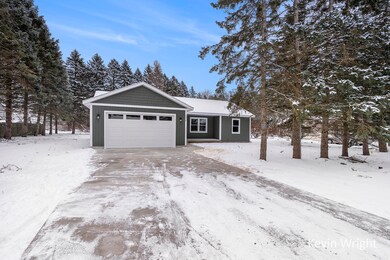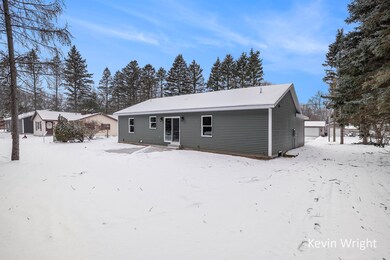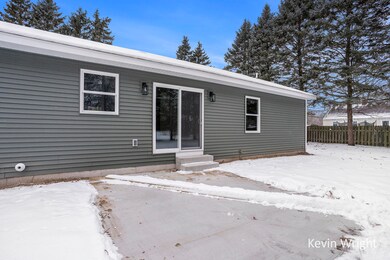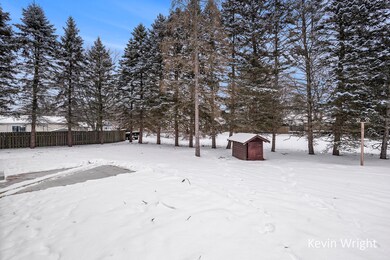
4036 Buck St Norton Shores, MI 49444
Highlights
- Under Construction
- Porch
- Patio
- Mona Shores High School Rated A-
- 2 Car Attached Garage
- Living Room
About This Home
As of March 2025Welcome Home!
Discover the charm of this brand-new 3-bedroom, 2-bath ranch home, designed for modern living! Step into the spacious kitchen, featuring a sleek center island perfect for meal prep and entertaining. The open-concept design flows seamlessly into the living area, making it ideal for hosting or relaxing. Enjoy the convenience of main floor laundry and step outside through sliding doors to a backyard oasis complete with a patio—perfect for summer barbecues or quiet mornings. The 2-stall attached garage offers ample space for vehicles and storage, while the inviting front porch adds curb appeal and a cozy spot to unwind. Move-in ready and packed with thoughtful details, this home is waiting for you! Schedule your private showing today! Buyer and buyer's agent to verify all information.
Last Agent to Sell the Property
Nexes Realty Muskegon License #6501370180 Listed on: 11/27/2024
Home Details
Home Type
- Single Family
Est. Annual Taxes
- $108
Year Built
- Built in 2024 | Under Construction
Lot Details
- 0.32 Acre Lot
- Lot Dimensions are 115 x 120
- Property is zoned R-2, R-2
Parking
- 2 Car Attached Garage
- Front Facing Garage
Home Design
- Composition Roof
- Vinyl Siding
Interior Spaces
- 1,177 Sq Ft Home
- 1-Story Property
- Living Room
- Dining Area
- Crawl Space
- Kitchen Island
Flooring
- Carpet
- Laminate
Bedrooms and Bathrooms
- 3 Main Level Bedrooms
- 2 Full Bathrooms
Laundry
- Laundry Room
- Laundry on main level
Outdoor Features
- Patio
- Porch
Utilities
- Forced Air Heating and Cooling System
- Heating System Uses Natural Gas
Ownership History
Purchase Details
Home Financials for this Owner
Home Financials are based on the most recent Mortgage that was taken out on this home.Purchase Details
Similar Homes in Norton Shores, MI
Home Values in the Area
Average Home Value in this Area
Purchase History
| Date | Type | Sale Price | Title Company |
|---|---|---|---|
| Warranty Deed | $300,000 | Ata National Title Group | |
| Warranty Deed | $300,000 | Ata National Title Group | |
| Warranty Deed | $175,000 | Ata National Title Group |
Mortgage History
| Date | Status | Loan Amount | Loan Type |
|---|---|---|---|
| Open | $250,000 | New Conventional | |
| Closed | $250,000 | New Conventional | |
| Previous Owner | $157,000 | Fannie Mae Freddie Mac |
Property History
| Date | Event | Price | Change | Sq Ft Price |
|---|---|---|---|---|
| 03/27/2025 03/27/25 | Sold | $300,000 | 0.0% | $255 / Sq Ft |
| 02/22/2025 02/22/25 | Pending | -- | -- | -- |
| 11/27/2024 11/27/24 | For Sale | $299,900 | -- | $255 / Sq Ft |
Tax History Compared to Growth
Tax History
| Year | Tax Paid | Tax Assessment Tax Assessment Total Assessment is a certain percentage of the fair market value that is determined by local assessors to be the total taxable value of land and additions on the property. | Land | Improvement |
|---|---|---|---|---|
| 2025 | $113 | $166,400 | $0 | $0 |
| 2024 | $89 | $10,500 | $0 | $0 |
| 2023 | $85 | $10,500 | $0 | $0 |
| 2022 | $103 | $10,500 | $0 | $0 |
| 2021 | $100 | $10,500 | $0 | $0 |
| 2020 | $99 | $10,500 | $0 | $0 |
| 2019 | $97 | $10,500 | $0 | $0 |
| 2018 | $95 | $10,500 | $0 | $0 |
| 2017 | $93 | $10,500 | $0 | $0 |
| 2016 | $72 | $10,500 | $0 | $0 |
| 2015 | -- | $10,500 | $0 | $0 |
| 2014 | $86 | $10,500 | $0 | $0 |
| 2013 | -- | $10,500 | $0 | $0 |
Agents Affiliated with this Home
-
Brock Carlston

Seller's Agent in 2025
Brock Carlston
Nexes Realty Muskegon
(231) 578-0556
239 in this area
896 Total Sales
-
Kevin Wright

Seller Co-Listing Agent in 2025
Kevin Wright
Nexes Realty Muskegon
(231) 215-6408
32 in this area
379 Total Sales
-
Cathy Nyboer

Buyer's Agent in 2025
Cathy Nyboer
Five Star Real Estate (Grandv)
(616) 288-3244
4 in this area
84 Total Sales
Map
Source: Southwestern Michigan Association of REALTORS®
MLS Number: 24061093
APN: 27-430-000-0005-00
- 4060 Buck St
- 1201 Shettler Rd
- 3835 Molly Blvd
- 1091 Englewood Ave
- V/L 4535 Thompson Rd
- 3835 Ellen St
- 4468 Spruce Ct
- 4533 Marshall Rd
- 4535 Thompson Rd
- 865 Wendover Blvd
- 1067 Aspen Dr
- 945 Petrie Ave
- 4102 Highgate Rd
- 0 Shettler Rd
- 4769 Harvey St
- 1147 E Byron Rd
- 1404 E Ellis Rd
- 2242 Corrine Ave
- 4563 Keener St
- 1418 Saskatoon Ave
