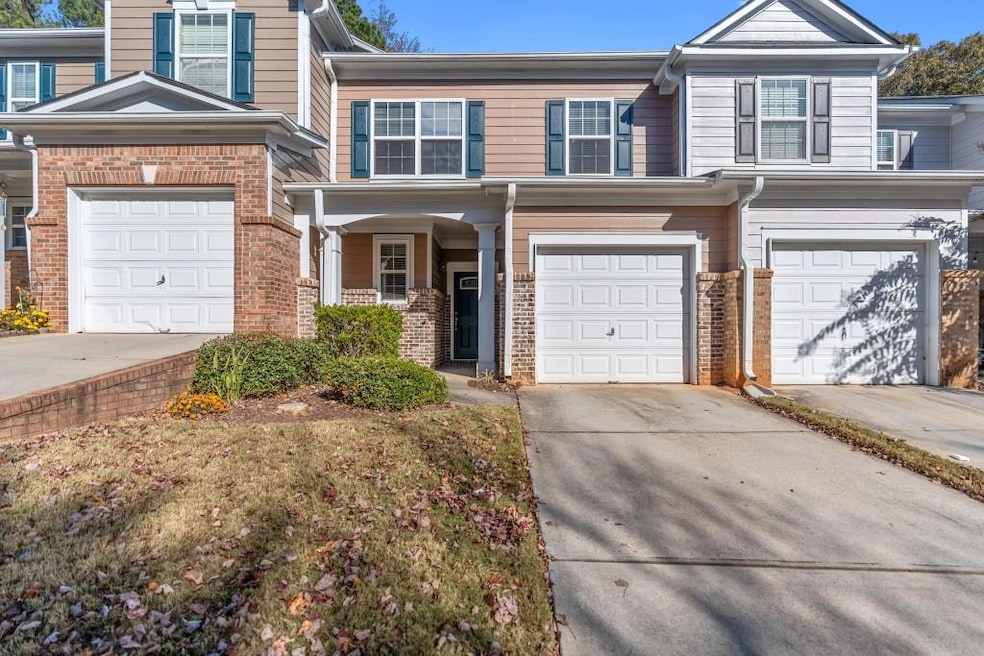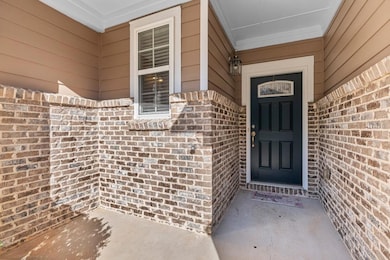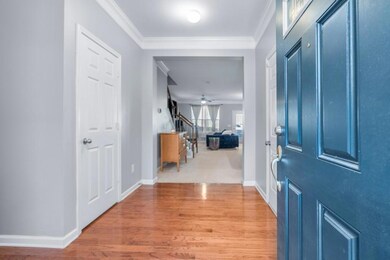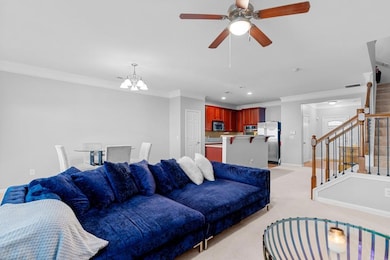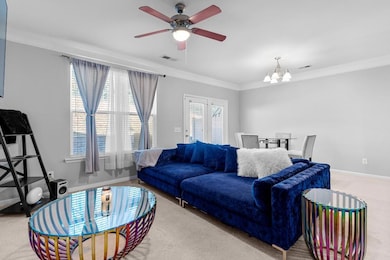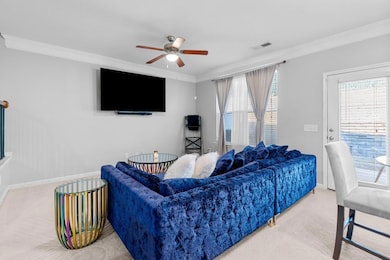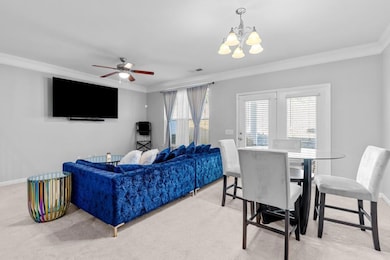4036 Carlinswood Way Stone Mountain, GA 30083
Estimated payment $1,915/month
Highlights
- Open-Concept Dining Room
- Oversized primary bedroom
- Wood Flooring
- Property is near public transit
- Traditional Architecture
- Open to Family Room
About This Home
Welcome home! This beautifully updated and truly move-in-ready 3-bedroom, 2.5-bath townhome offers the perfect blend of comfort, style, and convenience. Step inside to a welcoming foyer that sets the tone for the bright, open layout ahead. The expansive living room is bathed in natural light, creating an inviting space for movie nights, gatherings, or just relaxing after a long day. The open-concept design flows effortlessly into the dining area and spacious kitchen, complete with hardwood floors, granite countertops, generous cabinetry, and plenty of workspace. A large breakfast bar and room for a cozy dining nook make this kitchen the heart of the home. Light pours in from the patio, giving the space a warm, cheerful feel. Upstairs, the owner's suite is a true retreat with vaulted ceilings, a walk-in closet, and a large en-suite bathroom featuring a soaking tub, double vanities, and a separate shower. Two additional bedrooms offer great closet space and flexibility for guests, office space, or hobbies. A well-appointed secondary bathroom and convenient laundry closet complete the upper level. Step outside to your private backyard and covered patio - a peaceful spot for morning coffee, grilling with friends, or unwinding in the evening. All of this is nestled in a quiet community just a short walk from Electric Owl Studios and the Indian Creek MARTA Station. You're only 15 minutes from downtown Decatur's vibrant shopping and dining scene and the DeKalb Farmers Market, with fitness centers, restaurants, grocery stores, banks, and more just minutes from your door. Stylish, spacious, and ideally located - this townhome checks all the boxes!
Listing Agent
Atlanta Fine Homes Sotheby's International Brokerage Phone: 678-362-6214 License #375657 Listed on: 11/14/2025

Open House Schedule
-
Saturday, November 29, 202510:00 am to 12:00 pm11/29/2025 10:00:00 AM +00:0011/29/2025 12:00:00 PM +00:00Add to Calendar
Townhouse Details
Home Type
- Townhome
Est. Annual Taxes
- $4,688
Year Built
- Built in 2007
Lot Details
- 871 Sq Ft Lot
- Two or More Common Walls
- Back Yard Fenced
HOA Fees
- $155 Monthly HOA Fees
Parking
- 1 Car Garage
Home Design
- Traditional Architecture
- Brick Exterior Construction
- Slab Foundation
- Composition Roof
- Cement Siding
Interior Spaces
- 1,681 Sq Ft Home
- 2-Story Property
- Ceiling height of 9 feet on the main level
- Ceiling Fan
- Double Pane Windows
- Entrance Foyer
- Family Room
- Open-Concept Dining Room
- Laundry in Hall
Kitchen
- Open to Family Room
- Eat-In Kitchen
- Electric Range
- Microwave
- Dishwasher
- Wood Stained Kitchen Cabinets
Flooring
- Wood
- Carpet
Bedrooms and Bathrooms
- 3 Bedrooms
- Oversized primary bedroom
- Walk-In Closet
- Double Vanity
- Bathtub and Shower Combination in Primary Bathroom
Home Security
Outdoor Features
- Rain Gutters
- Front Porch
Location
- Property is near public transit
- Property is near shops
Schools
- Rowland Elementary School
- Mary Mcleod Bethune Middle School
- Towers High School
Utilities
- Central Heating and Cooling System
- Underground Utilities
- 220 Volts in Garage
- High Speed Internet
- Cable TV Available
Listing and Financial Details
- Assessor Parcel Number 15 228 11 084
Community Details
Overview
- Heritage Property Mgmnt Association, Phone Number (770) 431-8171
- Dominion Station Subdivision
- Rental Restrictions
Recreation
- Dog Park
Security
- Carbon Monoxide Detectors
- Fire and Smoke Detector
Map
Home Values in the Area
Average Home Value in this Area
Tax History
| Year | Tax Paid | Tax Assessment Tax Assessment Total Assessment is a certain percentage of the fair market value that is determined by local assessors to be the total taxable value of land and additions on the property. | Land | Improvement |
|---|---|---|---|---|
| 2025 | $4,982 | $104,320 | $20,000 | $84,320 |
| 2024 | $4,688 | $104,840 | $20,000 | $84,840 |
| 2023 | $4,688 | $98,560 | $20,000 | $78,560 |
| 2022 | $3,424 | $76,920 | $9,040 | $67,880 |
| 2021 | $2,813 | $63,000 | $9,040 | $53,960 |
| 2020 | $2,694 | $60,280 | $9,040 | $51,240 |
| 2019 | $2,695 | $60,320 | $9,040 | $51,280 |
| 2018 | $1,501 | $50,640 | $9,040 | $41,600 |
| 2017 | $1,679 | $36,992 | $8,392 | $28,600 |
| 2016 | $869 | $35,360 | $9,040 | $26,320 |
| 2014 | $687 | $30,040 | $9,000 | $21,040 |
Property History
| Date | Event | Price | List to Sale | Price per Sq Ft | Prior Sale |
|---|---|---|---|---|---|
| 11/14/2025 11/14/25 | For Sale | $260,000 | +57.7% | $155 / Sq Ft | |
| 04/13/2020 04/13/20 | Sold | $164,900 | 0.0% | $98 / Sq Ft | View Prior Sale |
| 03/06/2020 03/06/20 | Pending | -- | -- | -- | |
| 03/02/2020 03/02/20 | For Sale | $164,900 | 0.0% | $98 / Sq Ft | |
| 02/28/2020 02/28/20 | Off Market | $164,900 | -- | -- | |
| 02/14/2020 02/14/20 | For Sale | $164,900 | 0.0% | $98 / Sq Ft | |
| 02/05/2020 02/05/20 | Pending | -- | -- | -- | |
| 02/01/2020 02/01/20 | For Sale | $164,900 | +78.3% | $98 / Sq Ft | |
| 01/08/2016 01/08/16 | Sold | $92,500 | -2.6% | $55 / Sq Ft | View Prior Sale |
| 12/11/2015 12/11/15 | Pending | -- | -- | -- | |
| 11/30/2015 11/30/15 | For Sale | $95,000 | 0.0% | $57 / Sq Ft | |
| 09/18/2013 09/18/13 | Rented | $1,050 | 0.0% | -- | |
| 09/16/2013 09/16/13 | Under Contract | -- | -- | -- | |
| 08/16/2013 08/16/13 | For Rent | $1,050 | 0.0% | -- | |
| 04/04/2012 04/04/12 | Rented | $1,050 | -4.5% | -- | |
| 04/04/2012 04/04/12 | For Rent | $1,100 | -- | -- |
Purchase History
| Date | Type | Sale Price | Title Company |
|---|---|---|---|
| Warranty Deed | $164,900 | -- | |
| Warranty Deed | $92,500 | -- | |
| Deed | $81,200 | -- |
Mortgage History
| Date | Status | Loan Amount | Loan Type |
|---|---|---|---|
| Open | $156,655 | New Conventional | |
| Previous Owner | $74,000 | Commercial | |
| Previous Owner | $79,689 | FHA |
Source: First Multiple Listing Service (FMLS)
MLS Number: 7681653
APN: 15-228-11-084
- 4048 Carlinswood Way
- 1019 Privy Ln Unit 74
- 4011 Redan Rd Unit 6
- 4011 Redan Rd Unit 8
- 4004 Crossings Way
- 1113 S Indian Creek Dr
- 1195 Indian Creek Place
- 997 Carlisle Rd Unit 1
- 4094 Carlisle Place
- 1203 Nancy Lee Way
- 1127 Renee Dr
- 905 S Indian Creek Dr
- 4218 Durham Cir
- 3873 Jane Marie Ln
- 1216 June Dr
- 4255 Autumn Woods Ct Unit 2
- 1155 Evangeline Dr
- 1081 Brittania Rd
- 3960 Redan Rd Unit C1
- 3960 Redan Rd Unit B1
- 3960 Redan Rd Unit A1
- 3865 Redan Rd
- 3829 Redan Rd
- 830 Durham Crossing
- 3904 Durham Park Rd
- 1055 Holcombe Rd
- 3785 Travis Trace
- 3814 Redan Rd
- 3830 Kensingwood Trace
- 1179 Old Coach Rd
- 3893 Kensington Rd
- 3795 London Dr
- 1283 June Dr
- 1150 Autumn Hill Ct
- 3772 Kensingwood Trace Unit 3772 Kensingwood Trace
- 1136 Oakwood Manor Ct
- 1365 Renee Dr
