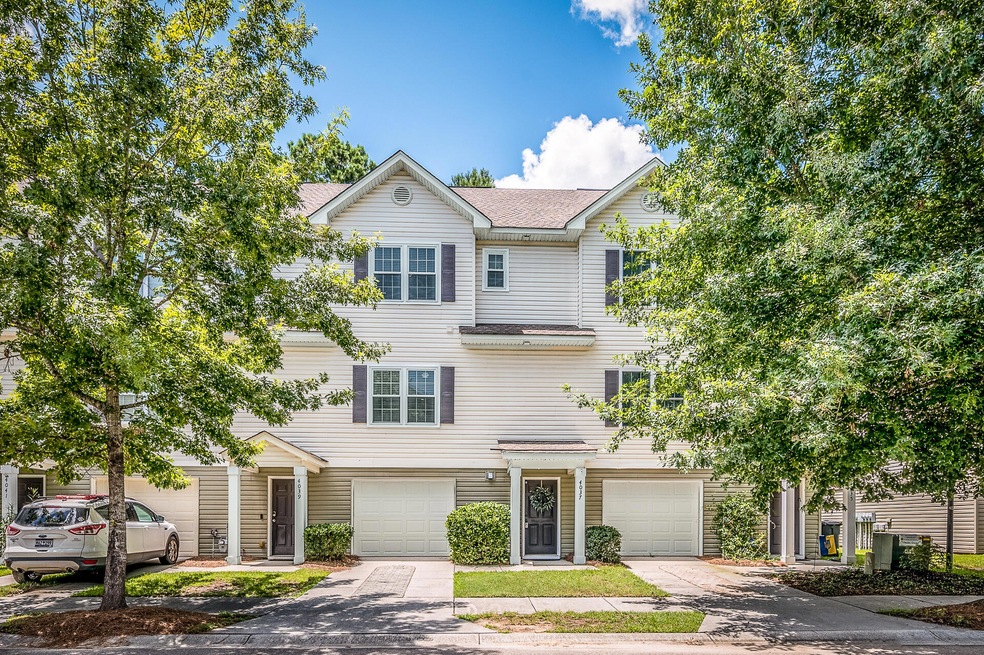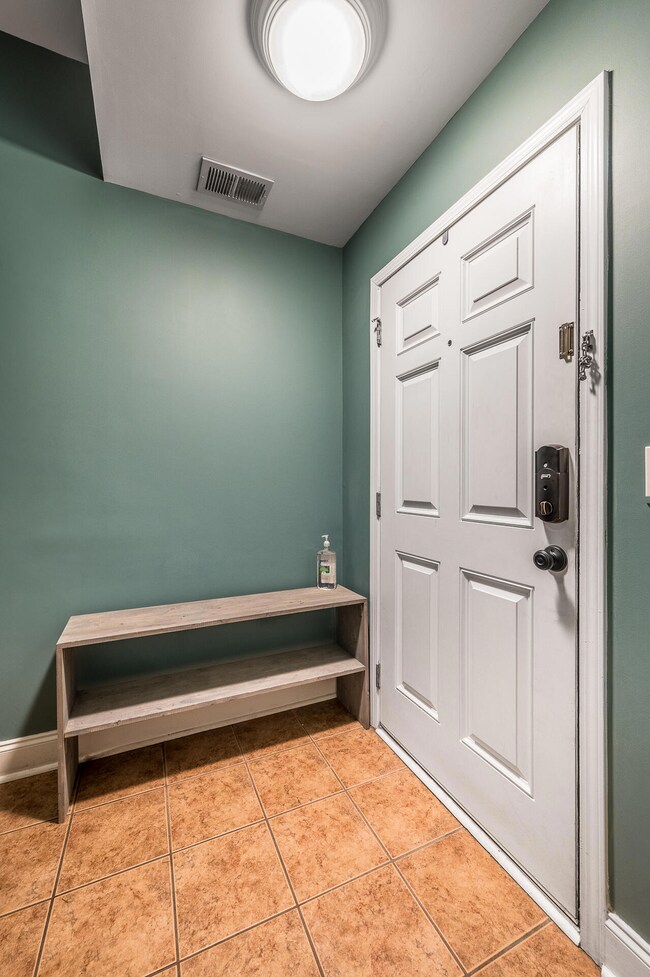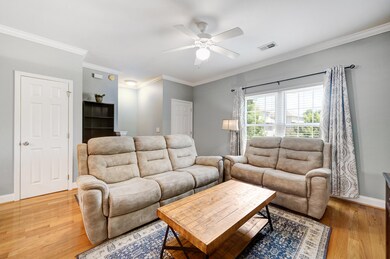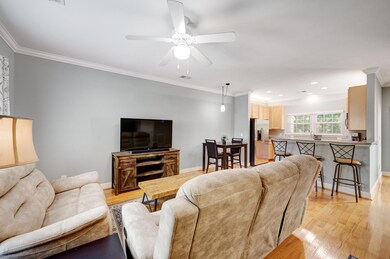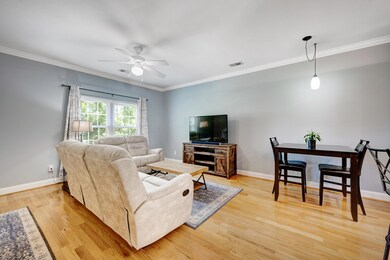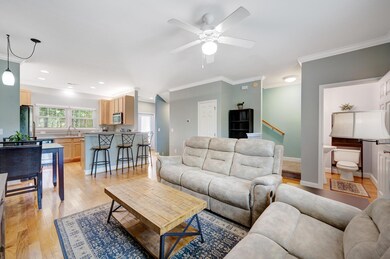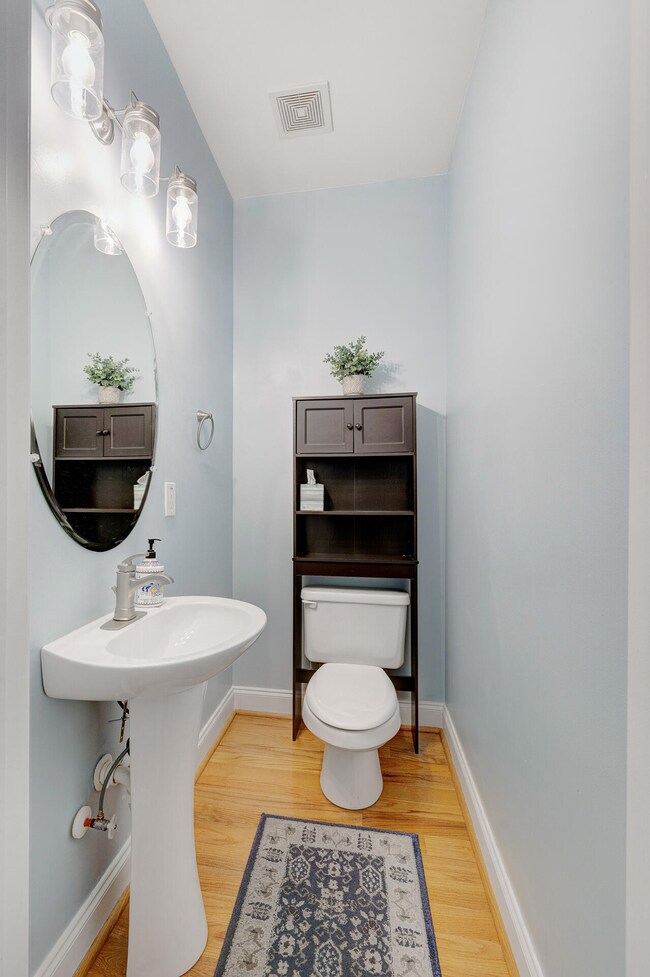
4037 Hartland St Charleston, SC 29414
Highlights
- Two Primary Bedrooms
- Wooded Lot
- High Ceiling
- Deck
- Wood Flooring
- Home Office
About This Home
As of August 2022Beautiful 3 story town home centrally located in West Ashley. Ground floor with expansive drive in garage, with bonus room at the back of garage; enter your tile entryway with foyer & stairwell lighting fixtures. On the main floor, enjoy Spacious, open concept, 9 foot ceilings, home office and hardwood floors throughout, open kitchen, stainless steel appliances, with pantry. Third floor has dual master bedrooms, ensuite bathrooms and laundry room. Tankless water heater installed April 2022, HVAC unit installed in 2017. Maintenance minimal backyard sanctuary with woods behind & gorgeous walk out porch from the main floor.
Last Agent to Sell the Property
Highgarden Real Estate License #105362 Listed on: 07/28/2022
Home Details
Home Type
- Single Family
Est. Annual Taxes
- $1,705
Year Built
- Built in 2008
Lot Details
- 1,742 Sq Ft Lot
- Wood Fence
- Wooded Lot
HOA Fees
- $63 Monthly HOA Fees
Parking
- 2 Car Garage
- Garage Door Opener
Home Design
- Slab Foundation
- Architectural Shingle Roof
- Vinyl Siding
Interior Spaces
- 1,216 Sq Ft Home
- 2-Story Property
- Smooth Ceilings
- High Ceiling
- Ceiling Fan
- Window Treatments
- Entrance Foyer
- Family Room
- Home Office
- Utility Room
- Laundry Room
Kitchen
- Eat-In Kitchen
- Dishwasher
Flooring
- Wood
- Ceramic Tile
Bedrooms and Bathrooms
- 2 Bedrooms
- Double Master Bedroom
- Walk-In Closet
Outdoor Features
- Balcony
- Deck
- Patio
Schools
- Springfield Elementary School
- West Ashley Middle School
- West Ashley High School
Utilities
- Cooling Available
- Heat Pump System
- Tankless Water Heater
Community Details
- Ashley Park Subdivision
Ownership History
Purchase Details
Home Financials for this Owner
Home Financials are based on the most recent Mortgage that was taken out on this home.Purchase Details
Home Financials for this Owner
Home Financials are based on the most recent Mortgage that was taken out on this home.Purchase Details
Home Financials for this Owner
Home Financials are based on the most recent Mortgage that was taken out on this home.Purchase Details
Purchase Details
Purchase Details
Similar Homes in Charleston, SC
Home Values in the Area
Average Home Value in this Area
Purchase History
| Date | Type | Sale Price | Title Company |
|---|---|---|---|
| Deed | $315,000 | -- | |
| Deed | $213,500 | None Available | |
| Deed | $155,550 | -- | |
| Quit Claim Deed | -- | -- | |
| Deed | $169,900 | -- | |
| Deed | $756,000 | None Available |
Mortgage History
| Date | Status | Loan Amount | Loan Type |
|---|---|---|---|
| Open | $299,250 | New Conventional | |
| Previous Owner | $213,500 | VA | |
| Previous Owner | $147,772 | New Conventional |
Property History
| Date | Event | Price | Change | Sq Ft Price |
|---|---|---|---|---|
| 08/26/2022 08/26/22 | Off Market | $315,000 | -- | -- |
| 08/25/2022 08/25/22 | Sold | $315,000 | +5.0% | $259 / Sq Ft |
| 07/30/2022 07/30/22 | Pending | -- | -- | -- |
| 07/28/2022 07/28/22 | For Sale | $299,999 | +40.5% | $247 / Sq Ft |
| 09/11/2019 09/11/19 | Sold | $213,500 | 0.0% | $176 / Sq Ft |
| 08/12/2019 08/12/19 | Pending | -- | -- | -- |
| 07/14/2019 07/14/19 | For Sale | $213,500 | +37.3% | $176 / Sq Ft |
| 07/01/2015 07/01/15 | Sold | $155,550 | 0.0% | $130 / Sq Ft |
| 06/01/2015 06/01/15 | Pending | -- | -- | -- |
| 05/04/2015 05/04/15 | For Sale | $155,550 | -- | $130 / Sq Ft |
Tax History Compared to Growth
Tax History
| Year | Tax Paid | Tax Assessment Tax Assessment Total Assessment is a certain percentage of the fair market value that is determined by local assessors to be the total taxable value of land and additions on the property. | Land | Improvement |
|---|---|---|---|---|
| 2024 | $1,705 | $12,600 | $0 | $0 |
| 2023 | $1,705 | $12,600 | $0 | $0 |
| 2022 | $1,097 | $12,780 | $0 | $0 |
| 2021 | $1,148 | $8,520 | $0 | $0 |
| 2020 | $1,189 | $8,520 | $0 | $0 |
| 2019 | $906 | $6,200 | $0 | $0 |
| 2017 | $876 | $6,200 | $0 | $0 |
| 2016 | $842 | $6,200 | $0 | $0 |
| 2015 | $854 | $6,080 | $0 | $0 |
| 2014 | $2,253 | $0 | $0 | $0 |
| 2011 | -- | $0 | $0 | $0 |
Agents Affiliated with this Home
-
D
Seller's Agent in 2022
Darryl Lane
Highgarden Real Estate
(843) 697-9809
19 Total Sales
-

Seller's Agent in 2019
Jese Decristofaro
The Boulevard Company
(843) 607-3229
60 Total Sales
-
S
Buyer's Agent in 2019
Suzanne Wood
AgentOwned Realty Preferred Group
(864) 993-2396
2 Total Sales
-
J
Seller's Agent in 2015
John Ford
Elaine Brabham and Associates
(843) 766-6662
8 Total Sales
-
I
Buyer's Agent in 2015
Imogene Thomas
Carolina One Real Estate
20 Total Sales
Map
Source: CHS Regional MLS
MLS Number: 22020112
APN: 306-00-00-860
- 4060 Hartland St
- 4070 Hartland St
- 4224 Scharite St
- 4030 Babbitt St
- 4028 Babbitt St
- 4024 Babbitt St
- 3509 Shelby Ray Ct
- 128 Ashley Villa Cir Unit C
- 3278 Conservancy Ln
- 103 Ashley Villa Cir Unit D
- 116 Ashley Villa Cir Unit A
- 114 Ashley Villa Cir Unit B
- 1834 Heldsberg Dr
- 2881 Rutherford Way
- 1831 Heldsberg Dr
- 1631 Evening Star Place
- 2224 Egret Crest Ln Unit 2224
- 2233 Egret Crest Ln
- 2024 Egret Crest Ln
- 1831 Egret Crest Ln Unit 1831
