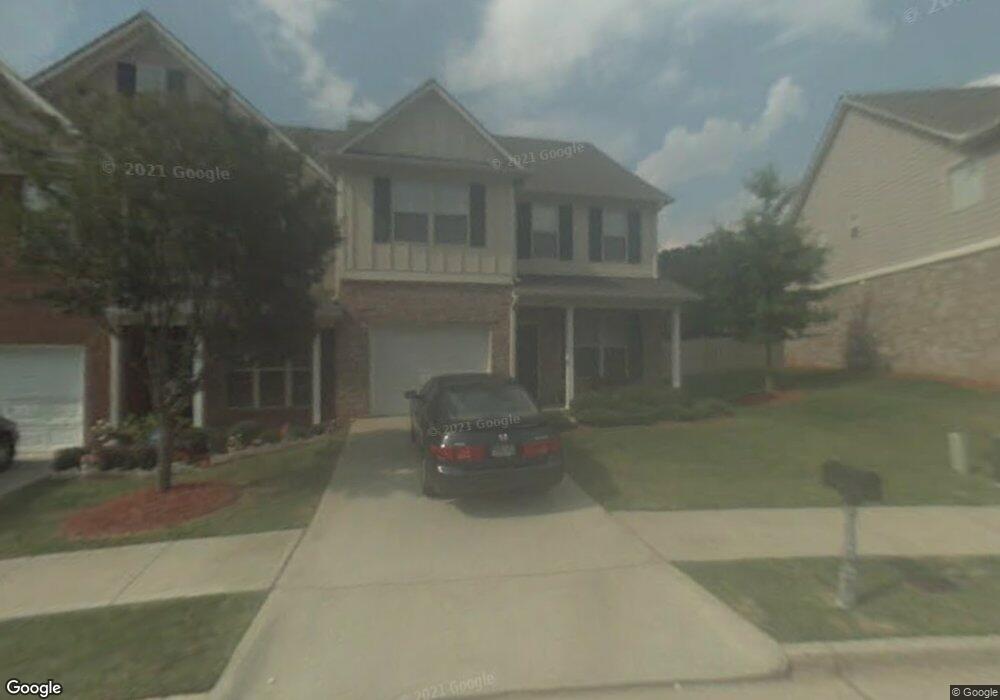4037 Hill Station Ct Unit 7 Sugar Hill, GA 30518
Estimated Value: $366,000 - $386,000
3
Beds
3
Baths
2,040
Sq Ft
$184/Sq Ft
Est. Value
About This Home
This home is located at 4037 Hill Station Ct Unit 7, Sugar Hill, GA 30518 and is currently estimated at $376,042, approximately $184 per square foot. 4037 Hill Station Ct Unit 7 is a home located in Gwinnett County with nearby schools including Sugar Hill Elementary School, Lanier Middle School, and Lanier High School.
Create a Home Valuation Report for This Property
The Home Valuation Report is an in-depth analysis detailing your home's value as well as a comparison with similar homes in the area
Home Values in the Area
Average Home Value in this Area
Tax History Compared to Growth
Tax History
| Year | Tax Paid | Tax Assessment Tax Assessment Total Assessment is a certain percentage of the fair market value that is determined by local assessors to be the total taxable value of land and additions on the property. | Land | Improvement |
|---|---|---|---|---|
| 2025 | $447 | $137,720 | $28,000 | $109,720 |
| 2024 | $3,385 | $136,120 | $17,600 | $118,520 |
| 2023 | $3,385 | $117,760 | $17,600 | $100,160 |
| 2022 | $2,508 | $93,040 | $17,600 | $75,440 |
| 2021 | $2,190 | $75,160 | $12,800 | $62,360 |
| 2020 | $2,486 | $75,160 | $12,800 | $62,360 |
| 2019 | $2,295 | $70,160 | $12,800 | $57,360 |
| 2018 | $2,097 | $62,000 | $10,800 | $51,200 |
| 2016 | $1,811 | $52,520 | $8,000 | $44,520 |
| 2015 | $1,567 | $45,760 | $8,000 | $37,760 |
| 2014 | -- | $47,680 | $6,000 | $41,680 |
Source: Public Records
Map
Nearby Homes
- 4812 Moonview Ln Unit 4
- 345 Sugarview Rd
- 343 Sugarview Rd
- 1091 Level Creek Rd
- 339 Sugarview Rd
- 338 Sugarview Rd
- 332 Sugarview Rd Unit 16
- Rooftop Collection Plan at Skyview on Broad
- Homestead Collection Plan at Skyview on Broad
- 4950 Rolling Rock Dr
- 384 Sunset Hollow St Unit 2
- 384 Sunset Hollow St
- 815 Woods Chapel Rd
- 5166 Thorin Oak Cir Unit 7
- 5152 Park Vale Dr
- 4687 Riley Run Ct Unit 1
- 5059 Hidden Branch Dr
- 5229 Pine Branch Ct
- 965 Under Ct
- 0 (4989 ?) Hidden Branch Dr
- 4039 Hill Station Ct
- 4033 Hill Station Ct
- 4041 Hill Station Ct Unit 9
- 0 Hill Station Ct Unit 8715079
- 0 Hill Station Ct Unit 8582084
- 0 Hill Station Ct Unit 8540040
- 0 Hill Station Ct Unit 7554897
- 0 Hill Station Ct Unit 7471175
- 0 Hill Station Ct Unit 8440795
- 0 Hill Station Ct
- 4031 Hill Station Ct Unit 5
- 4031 Hill Station Ct
- 4045 Hill Station Ct
- 4032 Hill Station Ct Unit 20
- 4030 Hill Station Ct
- 4047 Hill Station Ct
- 5010 Top Cat Ct Unit 1
- 4028 Hill Station Ct Unit 22
- 5012 Top Cat Ct
- 4025 Hill Station Ct
