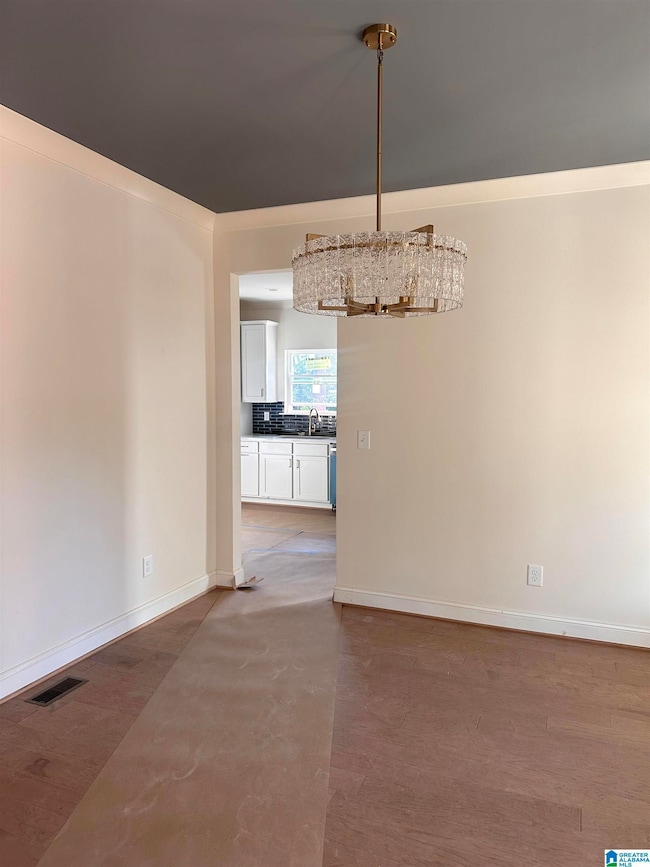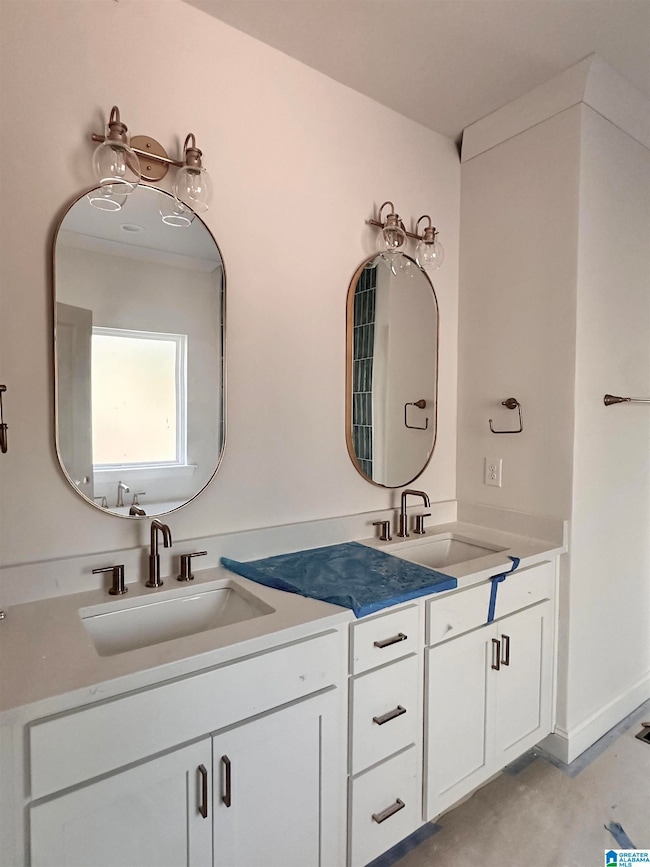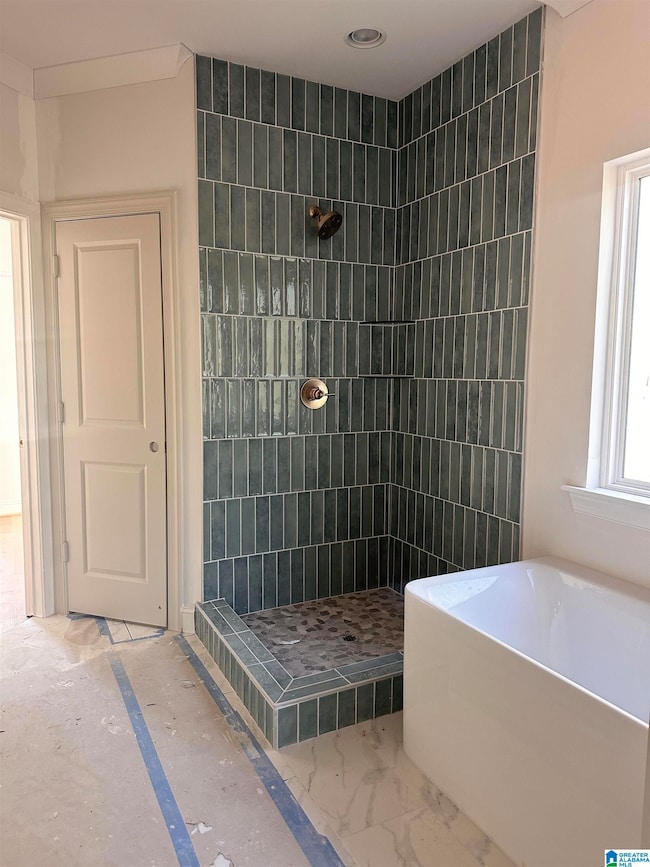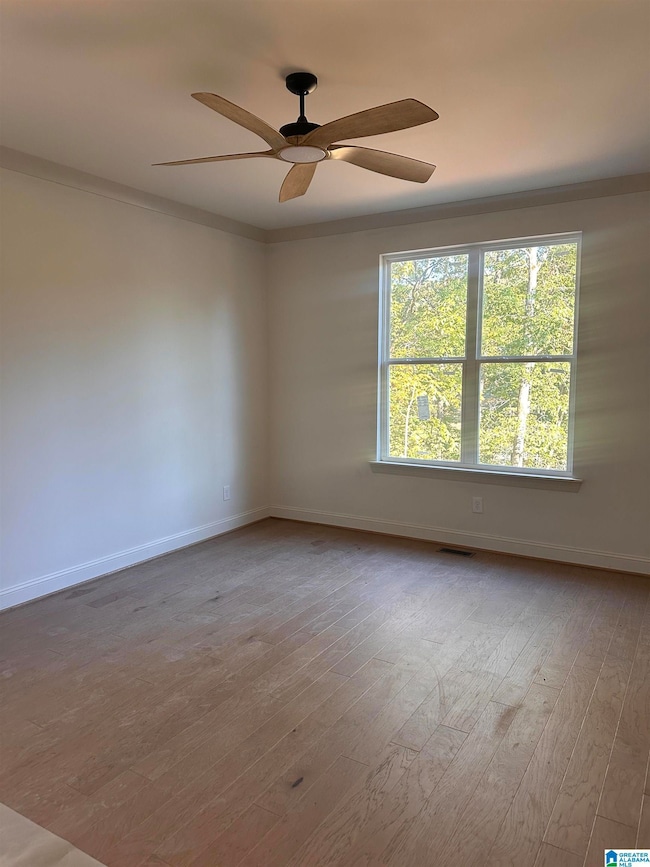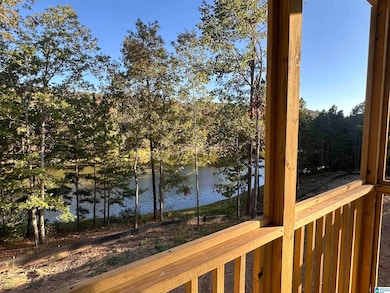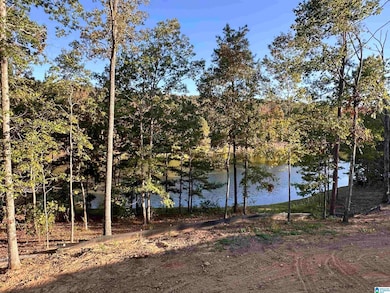4037 Laurel Lakes Way Helena, AL 35022
Estimated payment $3,037/month
Highlights
- 144 Feet of Waterfront
- 0.56 Acre Lot
- Attic
- Lake View
- Covered Deck
- Solid Surface Countertops
About This Home
NEW CONSTRUCTION IN LAUREL LAKES! Beautiful LAKE FRONT brick home on half acre lot! Light and bright open concept kitchen with quartz countertops, stainless steel appliances, breakfast bar, eat-in space plus a formal dining room. Spacious great room with hardwood flooring, gas log fireplace and gorgeous lake views throughout! Main level master suite is complete with double vanities, separate tile shower, garden tub and HUGE walk in closet! 3 nice sized bedrooms upstairs with 2 full baths and daylight FINISHED basement with additional full bath! Seller to pay up to $5,000 in purchaser closing cost and/or prepaid items.
Home Details
Home Type
- Single Family
Est. Annual Taxes
- $95
Year Built
- Built in 2025 | Under Construction
Lot Details
- 0.56 Acre Lot
- 144 Feet of Waterfront
HOA Fees
- Property has a Home Owners Association
Parking
- Garage
- Basement Garage
- Side Facing Garage
Home Design
- Brick Exterior Construction
Interior Spaces
- Recessed Lighting
- Gas Log Fireplace
- Great Room with Fireplace
- Lake Views
- Solid Surface Countertops
- Attic
- Unfinished Basement
Bedrooms and Bathrooms
- 4 Bedrooms
- Soaking Tub
Laundry
- Laundry Room
- Laundry on main level
- Washer and Electric Dryer Hookup
Outdoor Features
- Covered Deck
- Covered Patio or Porch
Schools
- Greenwood Elementary School
- Mcadory Middle School
- Mcadory High School
Utilities
- Underground Utilities
- Gas Water Heater
- Septic System
Listing and Financial Details
- Tax Lot 509
Map
Home Values in the Area
Average Home Value in this Area
Tax History
| Year | Tax Paid | Tax Assessment Tax Assessment Total Assessment is a certain percentage of the fair market value that is determined by local assessors to be the total taxable value of land and additions on the property. | Land | Improvement |
|---|---|---|---|---|
| 2024 | $95 | $1,720 | $1,720 | -- |
| 2022 | $62 | $1,120 | $1,120 | $0 |
| 2021 | $62 | $1,120 | $1,120 | $0 |
| 2020 | $77 | $1,120 | $1,120 | $0 |
| 2019 | $62 | $1,120 | $0 | $0 |
| 2018 | $28 | $500 | $0 | $0 |
| 2017 | $28 | $500 | $0 | $0 |
| 2016 | $28 | $500 | $0 | $0 |
| 2015 | $28 | $500 | $0 | $0 |
| 2014 | $28 | $500 | $0 | $0 |
| 2013 | $28 | $500 | $0 | $0 |
Property History
| Date | Event | Price | List to Sale | Price per Sq Ft |
|---|---|---|---|---|
| 10/01/2025 10/01/25 | Price Changed | $569,900 | +3.6% | $184 / Sq Ft |
| 05/05/2025 05/05/25 | For Sale | $549,900 | -- | $178 / Sq Ft |
Source: Greater Alabama MLS
MLS Number: 21417976
APN: 42-00-14-3-000-158.000
- 4045 Laurel Lakes Way
- 3125 Laurel Lakes Cove Unit 321
- 1046 Laurel Lakes Dr
- 5020 Laurel Lakes Terrace
- 4915 S Shades Crest Rd Unit A
- 2043 Laurel Lakes Ln Unit 115
- 1079 Asbury Cir
- 3031 Laurel Lakes Cove Unit 1
- 4653 S Shades Crest Rd
- 1069 Asbury Park Cir Unit 139
- 4740 S Shades Crest Rd
- 1033 Greendale Dr
- 1056 Asbury Cir
- 6024 Long Leaf Lake Trail
- 4586 S Shades Crest Rd
- 7293 Bayberry Rd
- 2816 Aster Lake Rd
- 2689 Hawthorne Lake Rd
- 2689 Piedmont Dr
- 152 Jonagold Rd
- 1200 Grand Oaks Cove
- 516 Rock Terrace Way
- 193 Rock Terrace Cir
- 6608 Rice Cir
- 6534 Creek Cir
- 6078 Russet Meadows Dr
- 2012 Russet Meadows Ct
- 6005 Russet Meadows Dr
- 2811 Southwood Ln
- 4258 Old Cahaba Pkwy
- 118 Fox Hollies Blvd
- 2112 Headrick Rd
- 6659 Woodford Ln
- 4857 Woodford Way
- 5630 Post Oak Trail
- 6285 S Clubview Cir
- 4446 Bell Hill Rd
- 5584 Timber Leaf Lp
- 1972 Blackridge Rd
- 501 Baronne St

