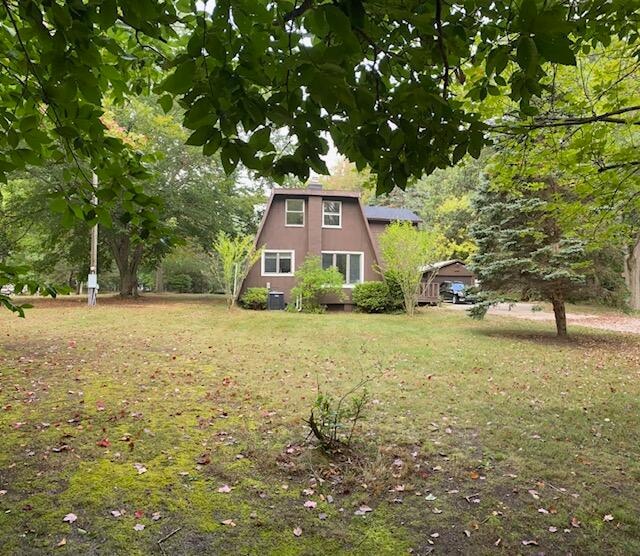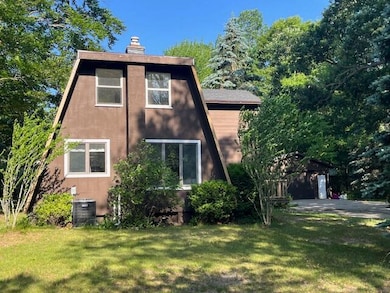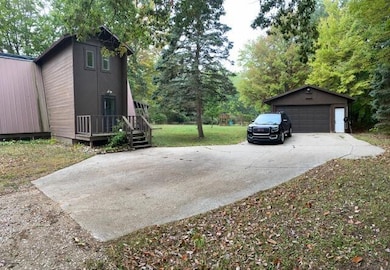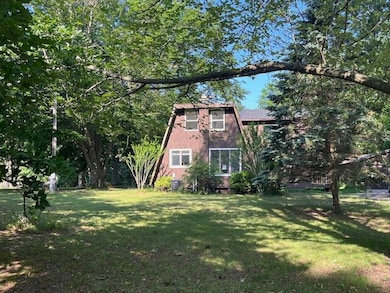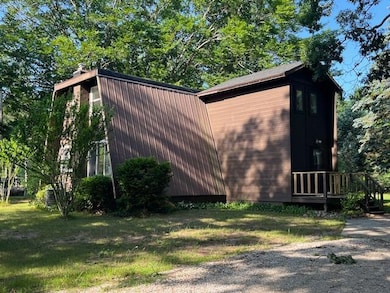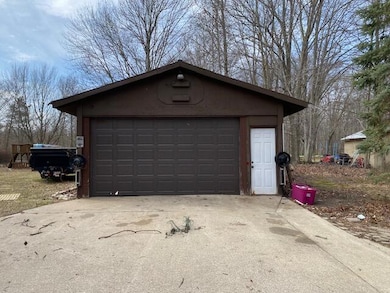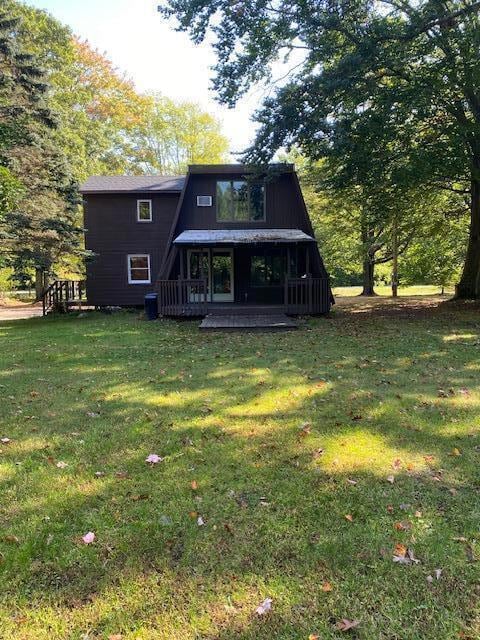4037 N Jebavy Dr Ludington, MI 49431
Estimated payment $1,582/month
Highlights
- A-Frame Home
- Covered Patio or Porch
- Eat-In Kitchen
- Wooded Lot
- 3 Car Detached Garage
- Dehumidifier
About This Home
Discover the perfect blend of rustic charm and modern convenience in this unique 3-bedroom, 2.5 bath home set on a peaceful 2-acre lot. Located just 5 mile from downtown Ludington this property offers the best of both worlds -country serenity with easy access to city amenities, schools, and the beach. Inside, you'll find a warm, welcoming interior with a remodeled kitchen featuring stylish updates that complement the homes cozy, country character. Natural light fills the living spaces, creating a bright airy feel. Outside enjoy wide open spaces perfect for bonfires, gardening or relaxing. A brand new roof installed just weeks ago has a transferable warranty to the new owner. The furnace and air conditioner are just one and a half years old. A fire pit and play area are perfect compliments to the back yard. The detached two-car plus garage provides great storage or hobby space. Cool extra feature is the 30 and 50 amp service on the pole in the yard for that generator or RV. Whether you're looking for a year round residence or a relaxing getaway, this home delivers charm, space and convenience in one beautiful package. Come see for yourself - your new home awaits.
Home Details
Home Type
- Single Family
Est. Annual Taxes
- $1,557
Year Built
- Built in 1983
Lot Details
- 1.98 Acre Lot
- Lot Dimensions are 164x526
- Level Lot
- Wooded Lot
Parking
- 3 Car Detached Garage
- Garage Door Opener
- Unpaved Driveway
Home Design
- A-Frame Home
- Composition Roof
- Rubber Roof
- Wood Siding
Interior Spaces
- 2-Story Property
- Insulated Windows
Kitchen
- Eat-In Kitchen
- Oven
- Microwave
- Dishwasher
Flooring
- Carpet
- Ceramic Tile
Bedrooms and Bathrooms
- 3 Bedrooms
Laundry
- Dryer
- Washer
Basement
- Basement Fills Entire Space Under The House
- Laundry in Basement
Outdoor Features
- Covered Patio or Porch
- Play Equipment
Schools
- Oj Dejonge Middle School
- Ludington High School
Utilities
- Dehumidifier
- Forced Air Heating and Cooling System
- Heating System Uses Natural Gas
- Well
- Septic Tank
- Septic System
Map
Home Values in the Area
Average Home Value in this Area
Tax History
| Year | Tax Paid | Tax Assessment Tax Assessment Total Assessment is a certain percentage of the fair market value that is determined by local assessors to be the total taxable value of land and additions on the property. | Land | Improvement |
|---|---|---|---|---|
| 2025 | -- | $95,400 | $95,400 | $0 |
| 2024 | -- | $97,100 | $97,100 | $0 |
| 2023 | -- | $76,800 | $76,800 | $0 |
| 2022 | -- | $70,600 | $0 | $0 |
| 2021 | $7,897 | $68,100 | $0 | $0 |
| 2020 | $7,897 | $67,600 | $0 | $0 |
| 2019 | -- | -- | $0 | $0 |
| 2018 | -- | -- | $0 | $0 |
| 2017 | -- | -- | $0 | $0 |
| 2016 | -- | -- | $0 | $0 |
| 2015 | -- | -- | $0 | $0 |
| 2013 | -- | -- | $0 | $0 |
Property History
| Date | Event | Price | List to Sale | Price per Sq Ft |
|---|---|---|---|---|
| 08/27/2025 08/27/25 | Price Changed | $275,000 | -5.2% | $183 / Sq Ft |
| 06/19/2025 06/19/25 | Price Changed | $290,000 | -3.3% | $193 / Sq Ft |
| 05/02/2025 05/02/25 | Price Changed | $299,999 | -3.2% | $199 / Sq Ft |
| 04/12/2025 04/12/25 | For Sale | $309,900 | -- | $206 / Sq Ft |
Purchase History
| Date | Type | Sale Price | Title Company |
|---|---|---|---|
| Deed | $55,000 | None Available | |
| Warranty Deed | -- | None Available | |
| Sheriffs Deed | $162,696 | None Available | |
| Warranty Deed | $65,000 | -- |
Mortgage History
| Date | Status | Loan Amount | Loan Type |
|---|---|---|---|
| Open | $56,925 | New Conventional |
Source: MichRIC
MLS Number: 25014944
APN: 007-023-011-00
- 3776 N Jebavy Dr
- 3691 N Jebavy Dr
- 4347 N Sherman Rd
- 6454 W Beech St
- 6701 W Beech St
- 0 W Beech St Unit Lot 31 & 32
- 2990 N Lincoln Rd
- 6774 Mears Rd
- 2474 N Jebavy Dr
- 6460 W Juliana Dr
- 5816 N Cardinal Ct
- VL W Roosevelt Rd
- 6218 N Loggers Ln
- 6253 Logger's Ln
- 5410 W Oak Ridge Rd
- 4919 N Victory Corner Rd
- 3595 W Fisher Rd
- 5092 N Victory Corner Rd
- 7087 W Jagger Rd
- 5736 W Riverview Dr
- 3255 N Lakeshore Dr
- 5725 W Barton St Unit 5725
- 127 S James St Unit 1
- 751 Maritime Dr
- 115 Thornwild Dr
- 115 Thornwild Dr
- 3679 S Pere Marquette Hwy
- 2273 S County Line Rd
- 386 1st St Unit 384.5 1st St
- 122 Sibben St Unit Apartment A
- 328 1st St Unit 1
- 217 Arthur St Unit 101-204
- 8030 W Peterson Rd
- 4684 Rosemarie St
