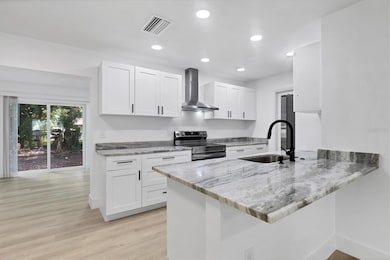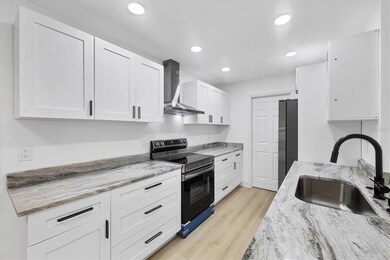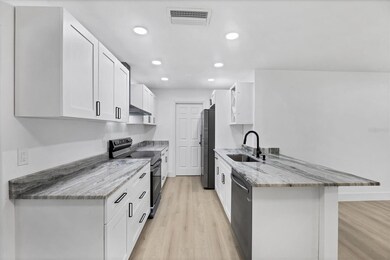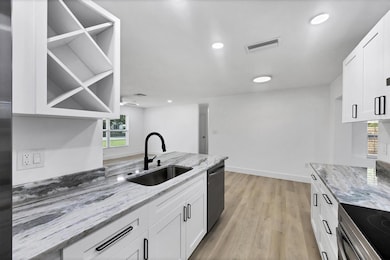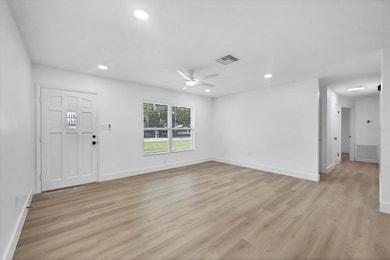4037 Tern St Sarasota, FL 34232
Estimated payment $2,180/month
Highlights
- Stone Countertops
- No HOA
- Eat-In Kitchen
- Sarasota High School Rated A-
- 1 Car Attached Garage
- Storm Windows
About This Home
Under contract-accepting backup offers. One or more photo(s) has been virtually staged. This freshly remodeled 3 bedroom, 2 -bathroom residence offers modern luxury and quality materials. NEW ROOF, NEW AC. Step inside to find stunning honey oak vinyl floors that flow throughout the open living spaces. The kitchen has crisp white shaker cabinets, gleaming new stainless steel appliances, and a spacious brown fantasy granite bar perfect for casual dining. Both the interior and exterior have been freshly painted. This exceptional home boasts two freshly updated bathrooms, the primary bathroom has a curb less shower. Year-round security with impact hurricane-resistant windows and a new air conditioner. Practical updates abound, including newer waterlines, a newer water heater and PVC drains. For added convenience, there's an interior laundry room. Freshly connected to the county sewer line with new PVC pipes. Don't miss the opportunity to own this meticulously updated Sarasota gem! Located in the middle of town, 15 minutes to Siesta key and check out the wonderful shopping centers within minutes of this home. Back on the market due to buyer default!
Listing Agent
CHIC PROPERTIES II LLC Brokerage Phone: 941-302-0134 License #3300050 Listed on: 08/31/2025
Home Details
Home Type
- Single Family
Est. Annual Taxes
- $2,923
Year Built
- Built in 1972
Lot Details
- 7,560 Sq Ft Lot
- Lot Dimensions are 70x108
- West Facing Home
- Property is zoned RSF3
Parking
- 1 Car Attached Garage
Home Design
- Slab Foundation
- Shingle Roof
- Block Exterior
- Stone Siding
Interior Spaces
- 1,317 Sq Ft Home
- 1-Story Property
- Ceiling Fan
- Living Room
- Storm Windows
Kitchen
- Eat-In Kitchen
- Range Hood
- Dishwasher
- Stone Countertops
- Disposal
Flooring
- Tile
- Luxury Vinyl Tile
Bedrooms and Bathrooms
- 3 Bedrooms
- 2 Full Bathrooms
Laundry
- Laundry Room
- Washer Hookup
Outdoor Features
- Exterior Lighting
Utilities
- Central Heating and Cooling System
- Thermostat
- Cable TV Available
Community Details
- No Home Owners Association
- Sarasota Springs Community
- Sarasota Spgs Subdivision
Listing and Financial Details
- Visit Down Payment Resource Website
- Tax Lot 309
- Assessor Parcel Number 0061070055
Map
Home Values in the Area
Average Home Value in this Area
Tax History
| Year | Tax Paid | Tax Assessment Tax Assessment Total Assessment is a certain percentage of the fair market value that is determined by local assessors to be the total taxable value of land and additions on the property. | Land | Improvement |
|---|---|---|---|---|
| 2024 | $2,867 | $193,900 | $111,500 | $82,400 |
| 2023 | $2,867 | $203,100 | $98,700 | $104,400 |
| 2022 | $2,676 | $189,600 | $96,800 | $92,800 |
| 2021 | $2,421 | $150,300 | $59,700 | $90,600 |
| 2020 | $2,269 | $135,600 | $47,600 | $88,000 |
| 2019 | $2,242 | $138,400 | $63,100 | $75,300 |
| 2018 | $2,164 | $140,100 | $60,100 | $80,000 |
| 2017 | $2,049 | $111,125 | $0 | $0 |
| 2016 | $1,853 | $104,900 | $37,800 | $67,100 |
| 2015 | $1,772 | $96,200 | $34,200 | $62,000 |
| 2014 | $1,685 | $75,900 | $0 | $0 |
Property History
| Date | Event | Price | List to Sale | Price per Sq Ft |
|---|---|---|---|---|
| 10/27/2025 10/27/25 | Pending | -- | -- | -- |
| 10/24/2025 10/24/25 | For Sale | $369,900 | 0.0% | $281 / Sq Ft |
| 09/08/2025 09/08/25 | Pending | -- | -- | -- |
| 08/31/2025 08/31/25 | For Sale | $369,900 | -- | $281 / Sq Ft |
Purchase History
| Date | Type | Sale Price | Title Company |
|---|---|---|---|
| Warranty Deed | $100,000 | American Guardian Title |
Source: Stellar MLS
MLS Number: A4663713
APN: 0061-07-0055
- 0 Stardust Place
- 3338 Cambridge Dr
- 3010 E Forest Lake Dr
- 2920 Mcintosh Rd
- 3425 W Forest Lake Cir
- 4209 Larkin St
- 3613 Belmont Blvd
- 3616 Stardust Place
- 2707 Greendale Dr
- 4220 Larkin St
- 2902 Teal Ave
- 3525 Mcintosh Rd
- 4221 Alna Way
- 3525 Riviera Dr
- 2640 Clubhouse Dr Unit 203
- 3265 Beneva Rd Unit 202
- 3271 Beneva Rd Unit 204
- 3227 Beneva Rd Unit 203
- 3269 Beneva Rd Unit 203
- 3283 Beneva Rd Unit 101

