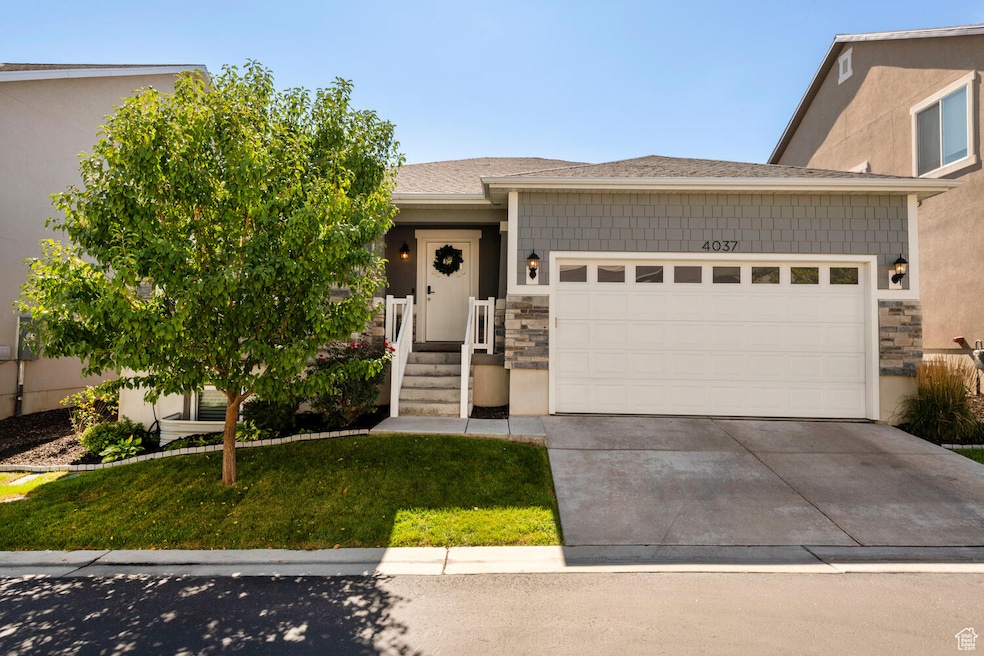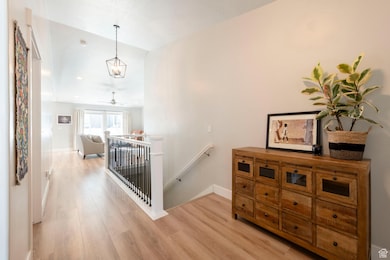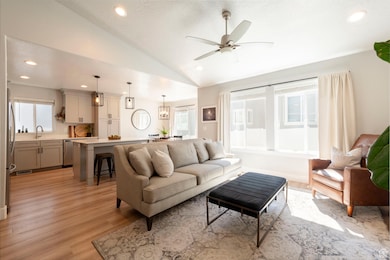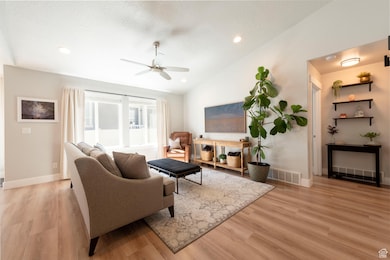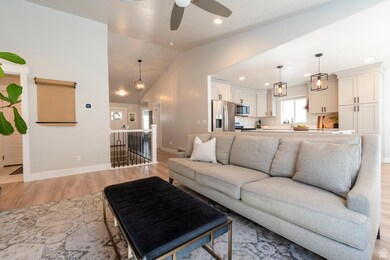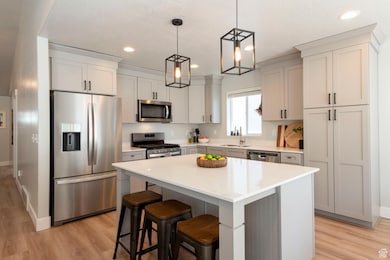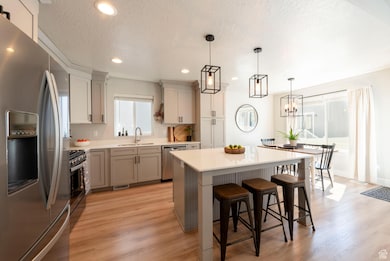Estimated payment $3,288/month
Highlights
- Clubhouse
- Vaulted Ceiling
- Main Floor Primary Bedroom
- Secluded Lot
- Rambler Architecture
- Community Pool
About This Home
This beautiful rambler in Lehi boasts an open floor plan bathed in natural light. The spacious kitchen and dining area are ideal for gatherings and entertaining. The main floor offers convenient living with the laundry room, primary suite, an additional bedroom, a den, and a formal living area. The fully finished basement includes three additional bedrooms, a bathroom, and another den. HOA includes community pools, gym, pickle ball courts, and several playground areas. Located close to outdoor recreation, shopping, and dining options, this home is also near Primary Children's Hospital campus and offers easy access to the freeway. Don't miss the opportunity to see this lovely house today!
Listing Agent
Cristie Chesler
Plumb & Company Realtors LLP License #12334750 Listed on: 09/30/2025
Home Details
Home Type
- Single Family
Est. Annual Taxes
- $2,463
Year Built
- Built in 2019
Lot Details
- 3,485 Sq Ft Lot
- Property is Fully Fenced
- Landscaped
- Secluded Lot
- Sprinkler System
- Property is zoned Single-Family
HOA Fees
- $66 Monthly HOA Fees
Parking
- 2 Car Attached Garage
Home Design
- Rambler Architecture
- Stone Siding
- Clapboard
- Stucco
Interior Spaces
- 2,824 Sq Ft Home
- 2-Story Property
- Vaulted Ceiling
- Ceiling Fan
- Blinds
- Basement Fills Entire Space Under The House
- Smart Thermostat
Kitchen
- Gas Oven
- Gas Range
- Microwave
- Disposal
- Instant Hot Water
Flooring
- Carpet
- Tile
Bedrooms and Bathrooms
- 6 Bedrooms | 3 Main Level Bedrooms
- Primary Bedroom on Main
- Walk-In Closet
- 3 Full Bathrooms
- Bathtub With Separate Shower Stall
Laundry
- Laundry Room
- Dryer
- Washer
Outdoor Features
- Open Patio
Schools
- North Point Elementary School
- Willowcreek Middle School
- Lehi High School
Utilities
- Forced Air Heating and Cooling System
- Natural Gas Connected
Listing and Financial Details
- Exclusions: Freezer
- Assessor Parcel Number 38-582-0011
Community Details
Overview
- HOA Strategies Association, Phone Number (385) 988-0182
- The Exchange In Lehi Subdivision
Amenities
- Community Fire Pit
- Picnic Area
- Clubhouse
Recreation
- Community Playground
- Community Pool
- Snow Removal
Map
Home Values in the Area
Average Home Value in this Area
Tax History
| Year | Tax Paid | Tax Assessment Tax Assessment Total Assessment is a certain percentage of the fair market value that is determined by local assessors to be the total taxable value of land and additions on the property. | Land | Improvement |
|---|---|---|---|---|
| 2025 | $2,463 | $304,865 | $222,600 | $331,700 |
| 2024 | $2,463 | $288,585 | $0 | $0 |
| 2023 | $2,061 | $262,295 | $0 | $0 |
| 2022 | $2,112 | $260,535 | $0 | $0 |
| 2021 | $1,866 | $348,000 | $132,900 | $215,100 |
| 2020 | $1,746 | $321,900 | $118,700 | $203,200 |
| 2019 | $1,181 | $124,500 | $124,500 | $0 |
Property History
| Date | Event | Price | List to Sale | Price per Sq Ft | Prior Sale |
|---|---|---|---|---|---|
| 11/28/2025 11/28/25 | Price Changed | $573,000 | -0.9% | $203 / Sq Ft | |
| 10/28/2025 10/28/25 | Price Changed | $578,000 | -1.5% | $205 / Sq Ft | |
| 10/14/2025 10/14/25 | Price Changed | $587,000 | -1.3% | $208 / Sq Ft | |
| 09/30/2025 09/30/25 | For Sale | $594,900 | +2.6% | $211 / Sq Ft | |
| 09/05/2023 09/05/23 | Sold | -- | -- | -- | View Prior Sale |
| 08/07/2023 08/07/23 | Pending | -- | -- | -- | |
| 07/26/2023 07/26/23 | Price Changed | $580,000 | -3.2% | $205 / Sq Ft | |
| 07/10/2023 07/10/23 | Price Changed | $599,000 | -1.0% | $212 / Sq Ft | |
| 06/23/2023 06/23/23 | Price Changed | $605,000 | -3.2% | $214 / Sq Ft | |
| 06/12/2023 06/12/23 | For Sale | $625,000 | -- | $221 / Sq Ft |
Purchase History
| Date | Type | Sale Price | Title Company |
|---|---|---|---|
| Warranty Deed | -- | Metro National Title | |
| Quit Claim Deed | -- | None Listed On Document | |
| Warranty Deed | -- | Provo Land Title Co |
Mortgage History
| Date | Status | Loan Amount | Loan Type |
|---|---|---|---|
| Open | $290,000 | New Conventional | |
| Previous Owner | $321,860 | New Conventional |
Source: UtahRealEstate.com
MLS Number: 2114577
APN: 38-582-0011
- 4057 W 1760 N
- 4089 W 1700 N Unit 618
- 4173 W 1850 N
- 3972 W 1530 N
- 2773 N Tower Way
- 236 W Glenbrittle Dr Unit 204
- 1606 N 4230 W
- 1629 N 3860 W
- 4126 W 1530 N Unit DD101
- 3985 W 1960 N
- 1941 N 4100 W
- 1632 N 3830 W
- 4252 W 1850 N Unit J203
- 4155 W 1960 N
- 1700 N Boston St
- 1552 N Boston St Unit 5B
- 1731 N 3780 W
- 3852 W 1850 N Unit 204
- 1991 W 1960 N
- 2019 W 1960 N
- 1935 N 4100 W Unit Basement Apt
- 4198 W 2010 N
- 2081 N 4100 W Unit One Bedroom Apartment
- 1747 N Exchange Park Rd Unit Z301
- 1429 N 3600 W
- 3695 Big Horn Dr
- 4206 W 1960 N Unit Private 3
- 894 N Hillcrest Rd
- 2546 N Wister Ln Unit 334
- 4436 W 2550 N
- 2597 N Ferguson Dr
- 2468 N Paintbrush Dr
- 2790 N Segundo Dr
- 367 W Watercress Dr
- 3923 W Rock Is Ave Unit Basement
- 227 E Alhambra Dr
- 1532 N Venetian Way
- 2718 N Elm Dr
- 344 North St
- 946 W Purpledisk Ct
