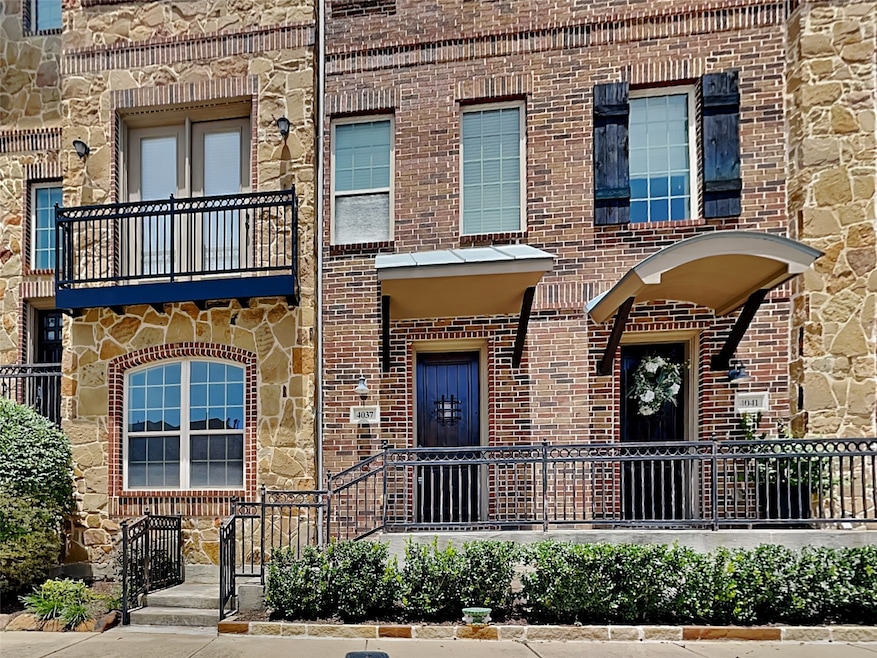
4037 Winsor Dr Dallas, TX 75244
Estimated payment $3,700/month
Highlights
- Dual Staircase
- Wood Flooring
- Walk-In Closet
- Traditional Architecture
- 2 Car Attached Garage
- 2-minute walk to Alpha Road Mini Park
About This Home
MUST SEE! Gorgeous four bedroom townhome with three and a half bathrooms. One bedroom on the first level can be used as an office. Hand-scraped hardwoods run through much of this property. Light and inviting with raised ceilings and plenty of windows. Two generous living areas. The kitchen has granite counters, SS appliances and lovely cabinetry. Walk in utility room with a full size washer dryer. The home offers a bedroom at each level. Outside enjoy the pathways past the small lake with fountains. This property is in a quiet pocket that is convenient to so much of North Dallas and 635 freeway. This home is also for lease.
Listing Agent
Blue Crown Properties Brokerage Phone: 214-432-4115 License #0498174 Listed on: 08/20/2025
Townhouse Details
Home Type
- Townhome
Est. Annual Taxes
- $7,134
Year Built
- Built in 2007
Lot Details
- 1,089 Sq Ft Lot
HOA Fees
- $550 Monthly HOA Fees
Parking
- 2 Car Attached Garage
Home Design
- Traditional Architecture
Interior Spaces
- 2,301 Sq Ft Home
- 3-Story Property
- Dual Staircase
- Decorative Fireplace
- Window Treatments
Kitchen
- Built-In Gas Range
- Microwave
- Dishwasher
- Disposal
Flooring
- Wood
- Carpet
- Ceramic Tile
Bedrooms and Bathrooms
- 4 Bedrooms
- Walk-In Closet
Laundry
- Dryer
- Washer
Schools
- Stark Elementary School
- Turner High School
Community Details
- Association fees include management, ground maintenance
- Cambridge Crossing HOA
- Cambridge Crossing Subdivision
Listing and Financial Details
- Legal Lot and Block 40 / A
- Assessor Parcel Number 240415000A0400000
Map
Home Values in the Area
Average Home Value in this Area
Tax History
| Year | Tax Paid | Tax Assessment Tax Assessment Total Assessment is a certain percentage of the fair market value that is determined by local assessors to be the total taxable value of land and additions on the property. | Land | Improvement |
|---|---|---|---|---|
| 2025 | $7,134 | $440,000 | $105,000 | $335,000 |
| 2024 | $7,134 | $440,000 | $105,000 | $335,000 |
| 2023 | $7,134 | $373,660 | $95,000 | $278,660 |
| 2022 | $8,600 | $373,660 | $95,000 | $278,660 |
| 2021 | $7,870 | $327,000 | $95,000 | $232,000 |
| 2020 | $8,121 | $327,000 | $95,000 | $232,000 |
| 2019 | $8,587 | $327,000 | $90,000 | $237,000 |
| 2018 | $8,633 | $327,000 | $90,000 | $237,000 |
| 2017 | $8,228 | $310,640 | $80,000 | $230,640 |
| 2016 | $8,228 | $310,640 | $80,000 | $230,640 |
| 2015 | $6,200 | $287,630 | $80,000 | $207,630 |
| 2014 | $6,200 | $276,120 | $80,000 | $196,120 |
Property History
| Date | Event | Price | Change | Sq Ft Price |
|---|---|---|---|---|
| 08/20/2025 08/20/25 | For Sale | $469,900 | 0.0% | $204 / Sq Ft |
| 07/31/2025 07/31/25 | Price Changed | $3,600 | -2.7% | $2 / Sq Ft |
| 07/24/2025 07/24/25 | Price Changed | $3,700 | -5.1% | $2 / Sq Ft |
| 07/11/2025 07/11/25 | For Rent | $3,900 | 0.0% | -- |
| 03/30/2023 03/30/23 | Sold | -- | -- | -- |
| 02/28/2023 02/28/23 | Pending | -- | -- | -- |
| 01/25/2023 01/25/23 | Price Changed | $425,000 | -1.2% | $185 / Sq Ft |
| 01/10/2023 01/10/23 | Price Changed | $430,000 | -2.3% | $187 / Sq Ft |
| 12/14/2022 12/14/22 | Price Changed | $440,000 | -2.2% | $191 / Sq Ft |
| 11/17/2022 11/17/22 | Price Changed | $450,000 | -3.2% | $196 / Sq Ft |
| 11/10/2022 11/10/22 | For Sale | $465,000 | -- | $202 / Sq Ft |
Purchase History
| Date | Type | Sale Price | Title Company |
|---|---|---|---|
| Deed | -- | Capital Title | |
| Deed | -- | -- | |
| Vendors Lien | -- | Hft |
Mortgage History
| Date | Status | Loan Amount | Loan Type |
|---|---|---|---|
| Open | $394,250 | New Conventional | |
| Closed | $394,250 | New Conventional | |
| Previous Owner | $254,500 | New Conventional | |
| Previous Owner | $258,750 | Purchase Money Mortgage |
Similar Homes in the area
Source: North Texas Real Estate Information Systems (NTREIS)
MLS Number: 21037349
APN: 240415000A0400000
- 4060 Spring Valley Rd Unit 403
- 4060 Spring Valley Rd Unit 105
- 3724 Wooded Creek Dr
- 3740 Vitruvian Way Unit D
- 14575 Berklee Dr
- 4092 Oberlin Way
- 13924 Tanglewood Place
- 14148 Tanglewood Dr
- 4130 Proton Dr Unit 13A
- 14633 Lakecrest Dr
- 14592 Evergreen Ct
- 14320 Tanglewood Dr
- 4408 Thunder Rd
- 12816 Midway Rd Unit 1058
- 12810 Midway Rd Unit 2046
- 12802 Midway Rd Unit 2003
- 12816 Midway Rd Unit 1066
- 12824 Midway Rd Unit 2136
- 12834 Midway Rd Unit 1105
- 12824 Midway Rd Unit 1131
- 13660 Greystone Dr
- 4000 Sigma Rd Unit ID1228623P
- 4000 Sigma Rd Unit ID1228620P
- 4000 Sigma Rd Unit ID1228622P
- 4000 Sigma Rd Unit ID1228621P
- 4000 Sigma Rd
- 4000 Parkside Center Blvd
- 4022 Parkside Center Blvd
- 3950-3990 Spring Valley Rd
- 4050 Mcewen Rd
- 4020 Mcewen Rd
- 4020 Mcewen Rd Unit 4107
- 4020 Mcewen Rd Unit 9102
- 4020 Mcewen Rd Unit 10119
- 3990 Vitruvian Way
- 4040 Spring Valley Rd
- 4030 Vitruvian Way
- 3850 Vitruvian Way
- 3801 Vitruvian Way
- 4040 Valley View Ln






