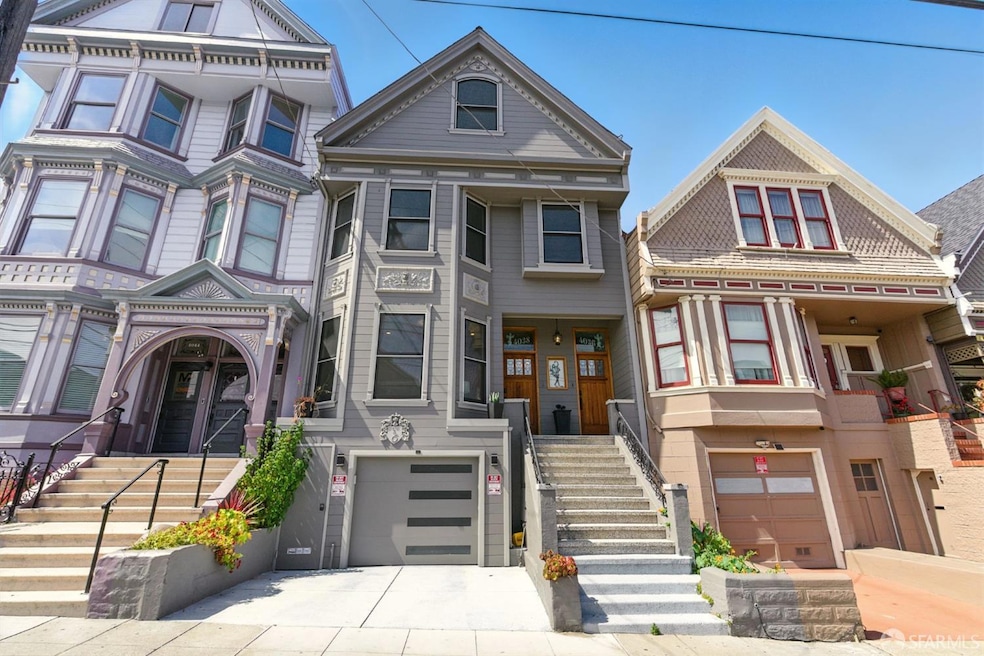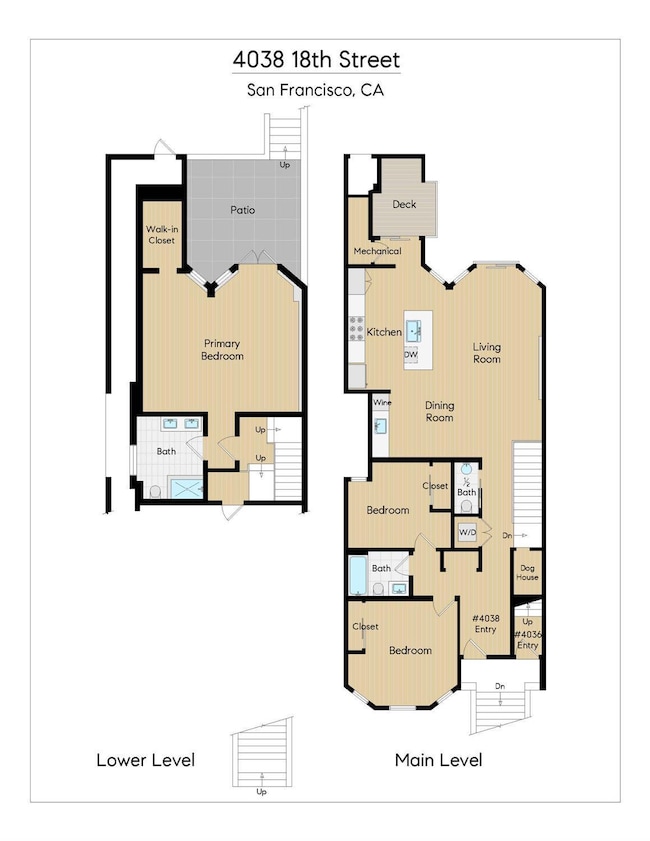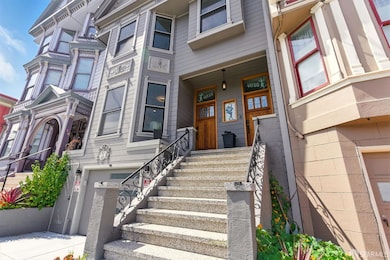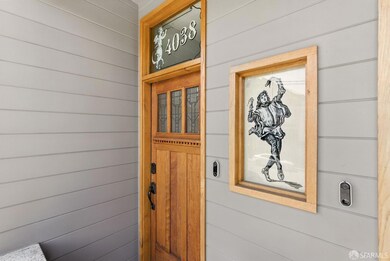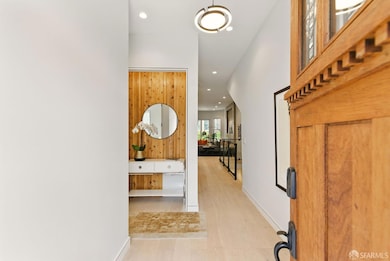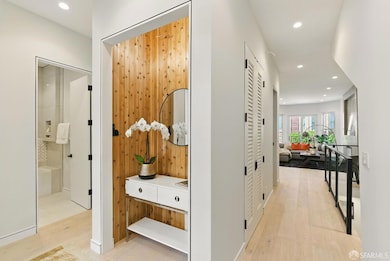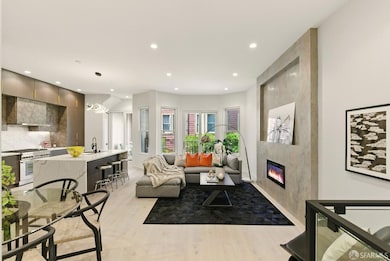
Estimated payment $10,393/month
Highlights
- Newly Remodeled
- 3-minute walk to Market And Castro
- Fireplace in Primary Bedroom
- Sitting Area In Primary Bedroom
- Built-In Refrigerator
- 4-minute walk to Eureka Valley Recreation Center and Park
About This Home
Modern Luxury in Eureka Valley/Dolores Heights. Welcome to this spacious, designer-remodeled 3-bedroom, 2.5-bath condo spanning two levels in the heart of Eureka Valley. Blending style and function, this home offers a refined urban lifestyle just steps from vibrant Castro dining and entertainment. The open-concept main level features a chef's kitchen with high-end Thermador appliances, generous cabinetry, and a large island with counter seating ideal for hosting. Adjacent, the dining area boasts a sleek wet bar complete with a built-in coffee maker and wine cooler. A custom entertainment center with faux Venetian marble anchors the living room. 2 bedrooms and 1.5 baths complete this level. The spacious primary suite opens to a private patio and features a walk-in closet and spa-inspired ensuite bath with dual vanities and a walk-in shower. Lutron smart home systems, European white oak floors, and multi-zone radiant heating bring comfort and convenience. Enjoy peace and quiet with sound-dampening upgrades, including double drywall, enhanced insulation, and double-pane Marvin windows. Relax outdoors in the low-maintenance yard or retreat to the balcony. Walk Score: 98 - unbeatable access to public transit, parks, cafs, nightlife, and more.
Open House Schedule
-
Sunday, September 07, 20251:30 to 3:30 pm9/7/2025 1:30:00 PM +00:009/7/2025 3:30:00 PM +00:00HOT NEW PRICE! Remodeled down to the studs, 3BR/2.5BA with almost 2000 sqft of living space over 2 levels. | Modern Luxury in Eureka Valley/Dolores Heights.Add to Calendar
Property Details
Home Type
- Condominium
Est. Annual Taxes
- $4,662
Year Built
- Built in 1904 | Newly Remodeled
Lot Details
- Back Yard Fenced
HOA Fees
- $1 per month
Interior Spaces
- 1,985 Sq Ft Home
- 2-Story Property
- Wet Bar
- Electric Fireplace
- Double Pane Windows
- Formal Entry
- Great Room
- Living Room with Fireplace
- 2 Fireplaces
- Combination Dining and Living Room
Kitchen
- Breakfast Area or Nook
- Built-In Gas Range
- Range Hood
- Microwave
- Built-In Refrigerator
- Ice Maker
- Dishwasher
- Wine Refrigerator
- Kitchen Island
- Stone Countertops
- Disposal
Flooring
- Wood
- Radiant Floor
- Marble
- Tile
Bedrooms and Bathrooms
- Sitting Area In Primary Bedroom
- Main Floor Bedroom
- Fireplace in Primary Bedroom
- Walk-In Closet
- Dual Vanity Sinks in Primary Bathroom
- Low Flow Toliet
- Bathtub with Shower
- Multiple Shower Heads
- Separate Shower
Laundry
- Laundry closet
- Washer and Dryer Hookup
Home Security
Eco-Friendly Details
- Energy-Efficient Appliances
- Energy-Efficient HVAC
- Energy-Efficient Lighting
- Energy-Efficient Insulation
- Energy-Efficient Thermostat
Outdoor Features
- Balcony
- Covered Deck
- Patio
- Front Porch
Utilities
- Underground Utilities
- Natural Gas Connected
- Tankless Water Heater
- Internet Available
- Cable TV Available
Listing and Financial Details
- Assessor Parcel Number 3582-115
Community Details
Overview
- Association fees include common areas, insurance on structure, maintenance exterior, ground maintenance, sewer, trash, water
- 2 Units
- 4036 4038 18Th St HOA
Pet Policy
- Limit on the number of pets
Security
- Carbon Monoxide Detectors
- Fire and Smoke Detector
Map
Home Values in the Area
Average Home Value in this Area
Tax History
| Year | Tax Paid | Tax Assessment Tax Assessment Total Assessment is a certain percentage of the fair market value that is determined by local assessors to be the total taxable value of land and additions on the property. | Land | Improvement |
|---|---|---|---|---|
| 2025 | $4,662 | $304,354 | $82,847 | $221,507 |
| 2024 | $4,662 | $298,387 | $81,223 | $217,164 |
| 2023 | $4,023 | $244,008 | $79,631 | $164,377 |
| 2022 | $3,631 | $214,715 | $78,070 | $136,645 |
| 2021 | $3,551 | $210,506 | $76,540 | $133,966 |
| 2020 | $3,635 | $208,349 | $75,756 | $132,593 |
| 2019 | $3,131 | $204,265 | $74,271 | $129,994 |
| 2018 | $3,028 | $200,261 | $72,815 | $127,446 |
| 2017 | $2,694 | $196,336 | $71,388 | $124,948 |
| 2016 | $2,622 | $192,488 | $69,989 | $122,499 |
| 2015 | $2,587 | $189,597 | $68,938 | $120,659 |
| 2014 | $2,521 | $185,884 | $67,588 | $118,296 |
Property History
| Date | Event | Price | Change | Sq Ft Price |
|---|---|---|---|---|
| 08/20/2025 08/20/25 | Price Changed | $1,850,000 | -5.1% | $932 / Sq Ft |
| 06/12/2025 06/12/25 | For Sale | $1,950,000 | -- | $982 / Sq Ft |
Purchase History
| Date | Type | Sale Price | Title Company |
|---|---|---|---|
| Grant Deed | -- | Old Republic Title | |
| Grant Deed | -- | Old Republic Title | |
| Interfamily Deed Transfer | -- | None Available | |
| Interfamily Deed Transfer | -- | Old Republic Title Company |
Similar Homes in San Francisco, CA
Source: San Francisco Association of REALTORS® MLS
MLS Number: 425048133
APN: 3582-115
- 4052 18th St
- 2335 Market St
- 4111 17th St
- 3941 19th St
- 4096 17th St Unit 308
- 207 Eureka St
- 30 Flint St Unit 30
- 28 Flint St
- 466 Liberty St
- 12 Beaver St
- 2260 Market St
- 230 Castro St
- 2256 Market St
- 335 Diamond St
- 123 Ord St Unit 125
- 125 Ord St
- 672 676 Castro St Unit 674
- 1013 1019a Noe St
- 196 States St
- 2152 15th St
- 4087 17th St
- 2175 Market St
- 4639 18th St Unit ID1259134P
- 3764 20th St Unit 3764 20th St.
- 210 Corbett Ave
- 186 Liberty St
- 38 Dolores St
- 69 Uranus Terrace
- 557 Elizabeth St
- 134B Lexington St Unit ID1026500P
- 168 Lexington St Unit 168
- 157 Villa Terrace
- 123 Lexington St Unit ID1026712P
- 8 Buchanan St Unit 601
- 142 Hermann St Unit ID1026713P
- 429 14th St Unit FL3-ID1621
- 220 Downey St
- 105 Julian Ave Unit ID1026498P
- 921 Elizabeth St
- 1647 15th St Unit ID1031273P
