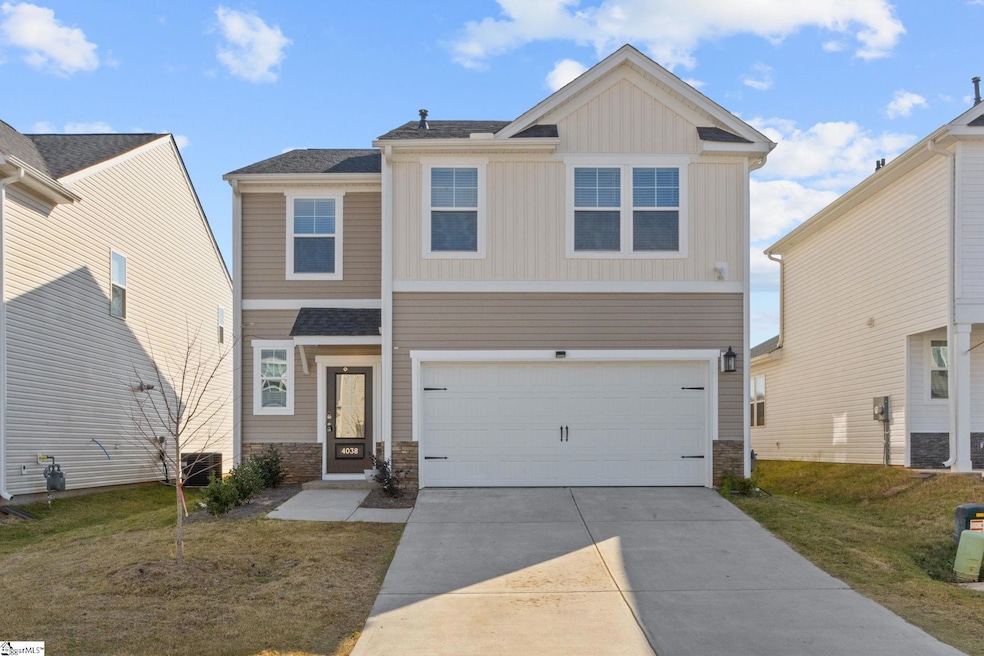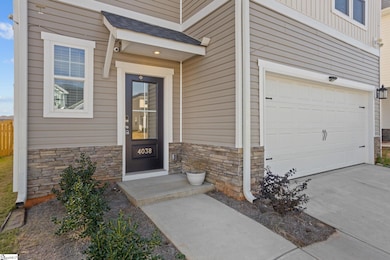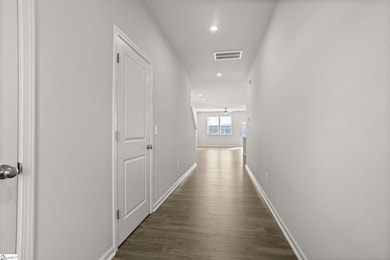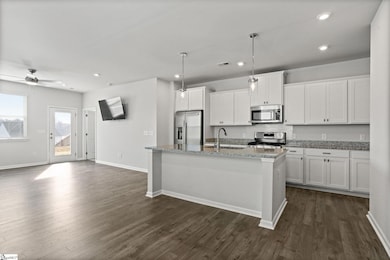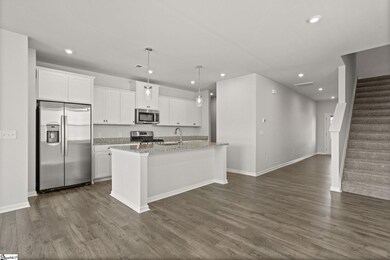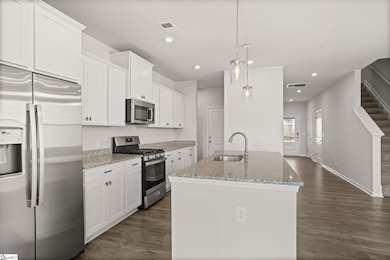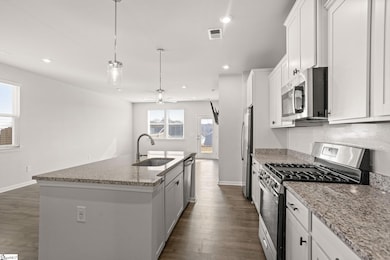4038 Bromfield Way Boiling Springs, SC 29316
Estimated payment $1,622/month
Highlights
- Open Floorplan
- Traditional Architecture
- Granite Countertops
- Boiling Springs Middle School Rated A-
- Loft
- Fenced Yard
About This Home
Welcome to 4038 Bromfield Way! This 4 bedroom, 2.5 bathroom + office has 2,500 sqft and a 2 car attached garage and is priced UNDER 300K. This 2023 build is located in Ashwood Meadows, which is in its final phase of selling and no longer has this larger floor plan available—so this is an opportunity you don’t want to miss! The open floor plan includes living room, dining space, and kitchen. The eat-in kitchen features a center island, white cabinetry, granite countertops, stainless steel appliances. Primary bedroom on main level with walk-in closet, trey ceiling, and ensuite with double vanity and shower. On the main level you’ll also find powder room, walk-in laundry, multiple storage closets, and access to the privacy fenced backyard with patio space. The second story, centered around a family/rec room has an additional 3 bedrooms, all with walk-in closets, full bathroom, and a cozy room that would be a perfect home office. Don’t miss your chance to see this spacious, Boiling Springs build—schedule your appointment today!
Listing Agent
Herlong Sotheby's International Realty License #103408 Listed on: 11/22/2025

Home Details
Home Type
- Single Family
Est. Annual Taxes
- $413
Year Built
- Built in 2023
Lot Details
- 5,663 Sq Ft Lot
- Fenced Yard
- Level Lot
- Few Trees
HOA Fees
- $33 Monthly HOA Fees
Home Design
- Traditional Architecture
- Slab Foundation
- Architectural Shingle Roof
- Vinyl Siding
- Stone Exterior Construction
Interior Spaces
- 2,400-2,599 Sq Ft Home
- 2-Story Property
- Open Floorplan
- Tray Ceiling
- Smooth Ceilings
- Ceiling height of 9 feet or more
- Ceiling Fan
- Insulated Windows
- Tilt-In Windows
- Window Treatments
- Living Room
- Dining Room
- Loft
- Bonus Room
- Fire and Smoke Detector
Kitchen
- Free-Standing Gas Range
- Built-In Microwave
- Dishwasher
- Granite Countertops
- Disposal
Flooring
- Carpet
- Laminate
- Ceramic Tile
Bedrooms and Bathrooms
- 4 Bedrooms | 1 Main Level Bedroom
- Walk-In Closet
- 2.5 Bathrooms
Laundry
- Laundry Room
- Laundry on main level
- Dryer
- Washer
Parking
- 2 Car Attached Garage
- Garage Door Opener
Outdoor Features
- Patio
Schools
- Sugar Ridge Elementary School
- Boiling Springs Middle School
- Boiling Springs High School
Utilities
- Forced Air Heating and Cooling System
- Heating System Uses Natural Gas
- Underground Utilities
- Smart Home Wiring
- Tankless Water Heater
- Gas Water Heater
Community Details
- Randy Mcguinn (864)599 9019 HOA
- Built by Stanley Martin
- Ashwood Meadows Subdivision, Yarmouth Floorplan
- Mandatory home owners association
Listing and Financial Details
- Assessor Parcel Number 2-50-00-083.80
Map
Home Values in the Area
Average Home Value in this Area
Tax History
| Year | Tax Paid | Tax Assessment Tax Assessment Total Assessment is a certain percentage of the fair market value that is determined by local assessors to be the total taxable value of land and additions on the property. | Land | Improvement |
|---|---|---|---|---|
| 2025 | $1,311 | $11,320 | $2,400 | $8,920 |
| 2024 | $1,311 | $3,600 | $3,600 | -- |
| 2023 | $1,311 | $456 | $456 | $0 |
Property History
| Date | Event | Price | List to Sale | Price per Sq Ft | Prior Sale |
|---|---|---|---|---|---|
| 11/22/2025 11/22/25 | Price Changed | $295,316 | -0.1% | $123 / Sq Ft | |
| 11/22/2025 11/22/25 | For Sale | $295,616 | +4.5% | $123 / Sq Ft | |
| 09/16/2024 09/16/24 | Sold | $283,000 | -0.3% | $118 / Sq Ft | View Prior Sale |
| 09/04/2024 09/04/24 | Pending | -- | -- | -- | |
| 08/16/2024 08/16/24 | Price Changed | $283,750 | -3.4% | $118 / Sq Ft | |
| 06/22/2024 06/22/24 | For Sale | $293,750 | -- | $122 / Sq Ft |
Purchase History
| Date | Type | Sale Price | Title Company |
|---|---|---|---|
| Special Warranty Deed | $283,000 | None Listed On Document |
Source: Greater Greenville Association of REALTORS®
MLS Number: 1575628
APN: 2-50-00-083.80
- The Cade Plan at Ashwood Meadows
- The Rainey Plan at Ashwood Meadows
- 3066 Hillgate Trail
- 3149 Hillgate Trail
- 3153 Hillgate Trail
- 3145 Hillgate Trail
- 3129 Hillgate Trail
- 3082 Hillgate Trail
- 3086 Hillgate Trail
- 3134 Hillgate Trail
- 3130 Hillgate Trail
- 3138 Hillgate Trail
- 3122 Hillgate Trail
- 3146 Hillgate Trail
- 3114 Hillgate Trail
- 310 Old Furnace Rd
- 0 Old Furnace Rd
- 461 All Seasons Dr
- 2034 Wexley Dr
- 2030 Wexley Dr
- 9159 Asheville Hwy
- 1202 Chelsey Ln
- 108 Hunter Dr Unit 108
- 430 Risen Star Dr
- 132 Falcon Ridge Dr
- 8897 Asheville Hwy
- 6026 Mason Tucker Dr
- 1952 Crumhorn Ave
- 3040 Whispering Willow Ct
- 1426 Cattleman Acrs Dr
- 4018 Rustling Grass Trail
- 445 Pine Nut Way
- 4030 Rustling Grass Trail
- 2223 Southlea Dr
- 9103 Gabbro Ln
- 2199 Southlea Dr
- 618 Farmstead Trail
- 2124 Southlea Dr
- 2123 Southlea Dr
- 377 Still Water Cir Unit 377
