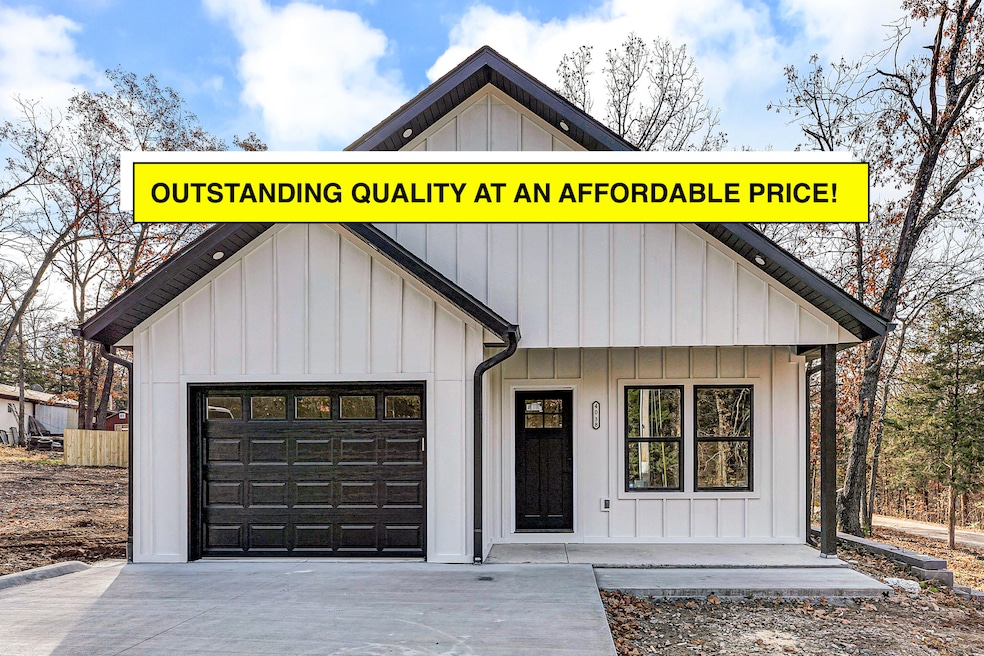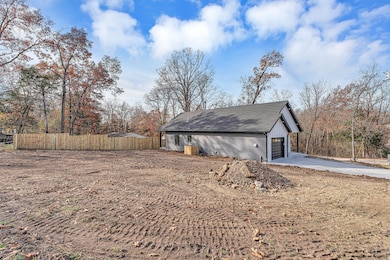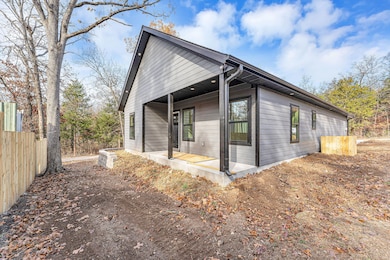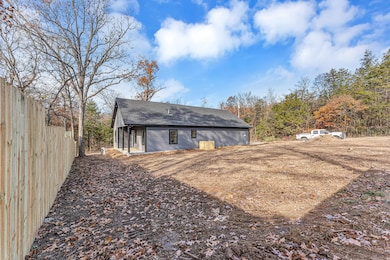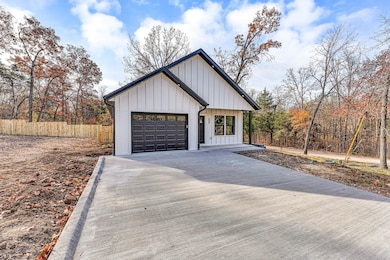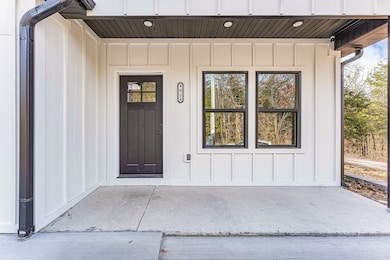4038 E Gate Rd Merriam Woods, MO 65740
Estimated payment $1,374/month
Highlights
- New Construction
- Ranch Style House
- Double Pane Windows
- Buchanan Intermediate School Rated A-
- No HOA
- Walk-In Closet
About This Home
OUTSTANDING QUALITY AT AN AFFORDABLE PRICE! This brand new one-level construction home includes three clean flat lots to use for your own creativity. Build an additional home, park your RV, or leave it for your garden or play area, and enjoy the space. This home is thoughtfully designed with durable materials and stylish modern finishes. It delivers the perfect blend of comfort, value, and craftsmanship, with approx. 1,300 sq ft. It sits in a convenient corner lot with a partial wood fence for ample privacy.
You will love this 3-bedroom, 2-1/2-bath home with an open-concept floor plan and one-car garage. Features include: TV accent wall, custom walk-in closet, ceramic backsplash, can LED lighting throughout (including outside), and much more. Stainless steel stove, dishwasher, and microwave are included, along with a one-year builder's warranty. There are flexible restrictions in Merriam Woods Village, so nightly rentals are allowed if desired. Only 15 mins from the Branson Landing. THIS RARE OFFERING OF PREMIUM NEW CONSTRUCTION PAIRED WITH ADDITIONAL BUILDABLE LOTS WILL GO FAST.
Home Details
Home Type
- Single Family
Est. Annual Taxes
- $110
Year Built
- Built in 2025 | New Construction
Lot Details
- 0.3 Acre Lot
- Lot Dimensions are 123 x 100
- Wood Fence
Home Design
- Ranch Style House
- Traditional Architecture
Interior Spaces
- 1,300 Sq Ft Home
- Double Pane Windows
Kitchen
- Convection Oven
- Stove
- Microwave
- Dishwasher
Flooring
- Laminate
- Tile
Bedrooms and Bathrooms
- 3 Bedrooms
- Walk-In Closet
Parking
- 1 Car Attached Garage
- Garage Door Opener
- Driveway
Schools
- Branson Buchanan Elementary School
- Branson High School
Utilities
- Central Heating and Cooling System
- Heat Pump System
Community Details
- No Home Owners Association
- Merriam Woods Oakwood Subdivision
Listing and Financial Details
- Tax Lot 2
- Assessor Parcel Number 08-1.0-02-002-024-012.000
Map
Property History
| Date | Event | Price | List to Sale | Price per Sq Ft |
|---|---|---|---|---|
| 01/29/2026 01/29/26 | Pending | -- | -- | -- |
| 11/20/2025 11/20/25 | For Sale | $265,000 | -- | $204 / Sq Ft |
Source: Southern Missouri Regional MLS
MLS Number: 60310326
- 4003 Mulberry Rd
- Lot 26 Poplar Rd
- Lot 39 Driftwood Rd
- Lot 69&70 Bluebird Rd
- 3057 Driftwood Rd
- 3003 Bluebird Rd
- 000 (Tbd) Mockingbird Rd Unit Lots 3 & 4
- Lot 43 Blackoak Ln
- 4073 White Oak Rd Unit Lot 4
- 4042 Red Oak Rd Unit Lot 61
- 4044 Red Oak Rd Unit Lot 62
- Lot 62 Oakwood
- 4045 Westgate Rd
- Lot 2 Westgate Rd
- Lot 26 Oakwood
- Lot 45-47 Azalea
- 5048 Greenwood Dr
- 5058 Greenwood Dr
- 6576 Prairie Cir
- 6573 Prairie Cir
Ask me questions while you tour the home.
