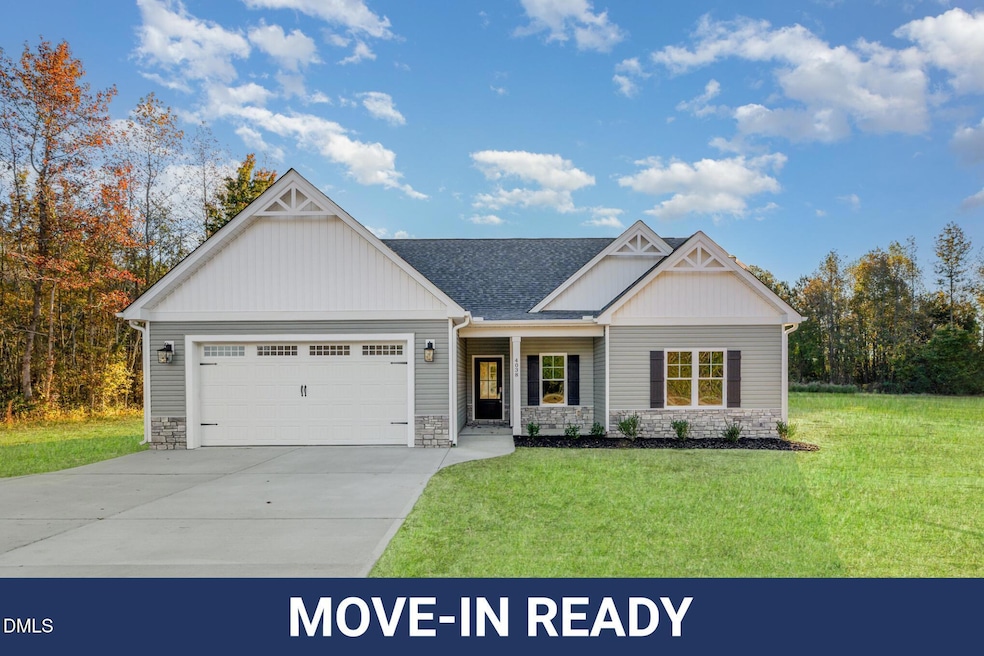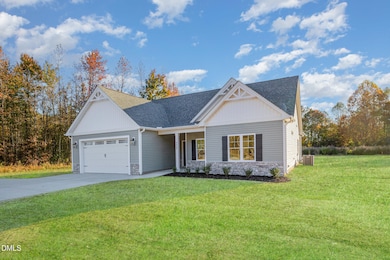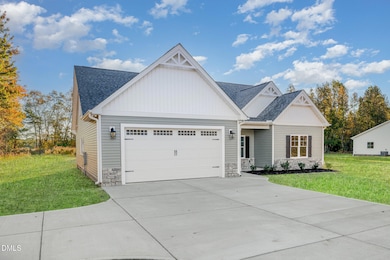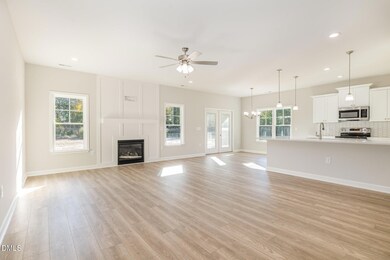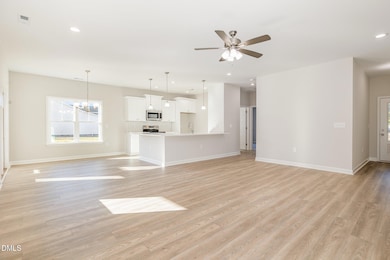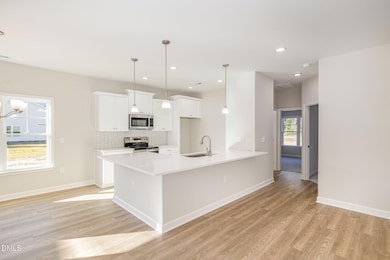Estimated payment $1,837/month
Highlights
- New Construction
- Recreation Room
- Main Floor Bedroom
- Open Floorplan
- Rural View
- Quartz Countertops
About This Home
Move-In Ready! Step into The Olivia by Gammon Construction where charm meets modern living! This stunning 3 bedroom, 3 bath + huge rec room home offers 2,031 sq. ft. of smart design and beautiful finishes. Love to entertain? You'll fall for the open kitchen with island, spacious dining, and a bright family room that flows right out to your covered porch. The private owner's suite boasts a walk-in closet, while two additional bedrooms and the upstairs rec room with full bath & walk in closet gives, everyone their own space. Located just minutes from Seymour Johnson Air Force Base, Highway 70, and Highway 795, you'll enjoy the perfect mix of peaceful living with quick access to everything you need. Plus, a builder warranty gives you peace of mind.
Home Details
Home Type
- Single Family
Est. Annual Taxes
- $250
Year Built
- Built in 2025 | New Construction
Lot Details
- 0.56 Acre Lot
- Landscaped
- Level Lot
- Back and Front Yard
Parking
- 2 Car Attached Garage
- Front Facing Garage
- 2 Open Parking Spaces
Home Design
- Home is estimated to be completed on 10/1/25
- Slab Foundation
- Stem Wall Foundation
- Frame Construction
- Shingle Roof
- Vinyl Siding
Interior Spaces
- 2,031 Sq Ft Home
- 1-Story Property
- Open Floorplan
- Tray Ceiling
- Smooth Ceilings
- Ceiling Fan
- Living Room with Fireplace
- Combination Kitchen and Dining Room
- Recreation Room
- Rural Views
- Scuttle Attic Hole
Kitchen
- Eat-In Kitchen
- Electric Range
- Microwave
- Dishwasher
- Quartz Countertops
Flooring
- Carpet
- Laminate
Bedrooms and Bathrooms
- 3 Main Level Bedrooms
- Dual Closets
- Walk-In Closet
- 3 Full Bathrooms
- Double Vanity
- Separate Shower in Primary Bathroom
- Soaking Tub
- Bathtub with Shower
- Separate Shower
Laundry
- Laundry Room
- Washer and Electric Dryer Hookup
Outdoor Features
- Covered Patio or Porch
- Rain Gutters
Schools
- Fremont Elementary School
- Norwayne Middle School
- Charles B Aycock High School
Utilities
- Cooling Available
- Heat Pump System
- Electric Water Heater
- Septic Tank
- Septic System
Community Details
- No Home Owners Association
- Built by Gammon Const
- Olivia
Listing and Financial Details
- Assessor Parcel Number 2685284757
Map
Home Values in the Area
Average Home Value in this Area
Property History
| Date | Event | Price | List to Sale | Price per Sq Ft |
|---|---|---|---|---|
| 09/03/2025 09/03/25 | Price Changed | $344,900 | -1.4% | $170 / Sq Ft |
| 08/14/2025 08/14/25 | For Sale | $349,900 | -- | $172 / Sq Ft |
Source: Doorify MLS
MLS Number: 10115776
- 4012 N Carolina 581
- 3988 N Carolina 581
- 3986 N Carolina 581
- 3948 N Carolina 581
- 1448 Union Grove Church Rd
- 1446 Union Grove Church Rd
- 8126 Tedder Rd
- 219 Willowbrook Dr
- 2186 Piney Grove Church Rd
- 000 Cuddington Rd
- 124 Cuddington Rd
- 1215 Cuddington Rd
- 00 Cuddington Rd
- 0 Cuddington Rd
- 215 Willowbrook Dr
- 1008 Hooks Rd
- 1853 Old Kenly Rd
- 1849 Old Kenly Rd
- 1843 Old Kenly Rd
- 110 Rubyfield Ct
- 210 S Maple Ave Unit S
- 5314 Princeton Kenly Rd
- 821 Buck Swamp Rd
- 101 Loganshire Way Unit 1
- 205 S Walnut St
- 209 S Walnut St
- 411 E 3rd St
- 1902 N John Ct Unit A
- 59 Jc Dr
- 209 W Lockhaven Dr
- 107 Sampson Ct
- 2110 Smallwood St SW
- 139 W Walnut St
- 2505 Saint Christopher Cir SW Unit Apartment J
- 400 Crestview Ave SW
- 910 E Mulberry St
- 910 E Mulberry St
- 910 E Mulberry St Unit B
- 910 E Mulberry St
- 910 E Mulberry St
