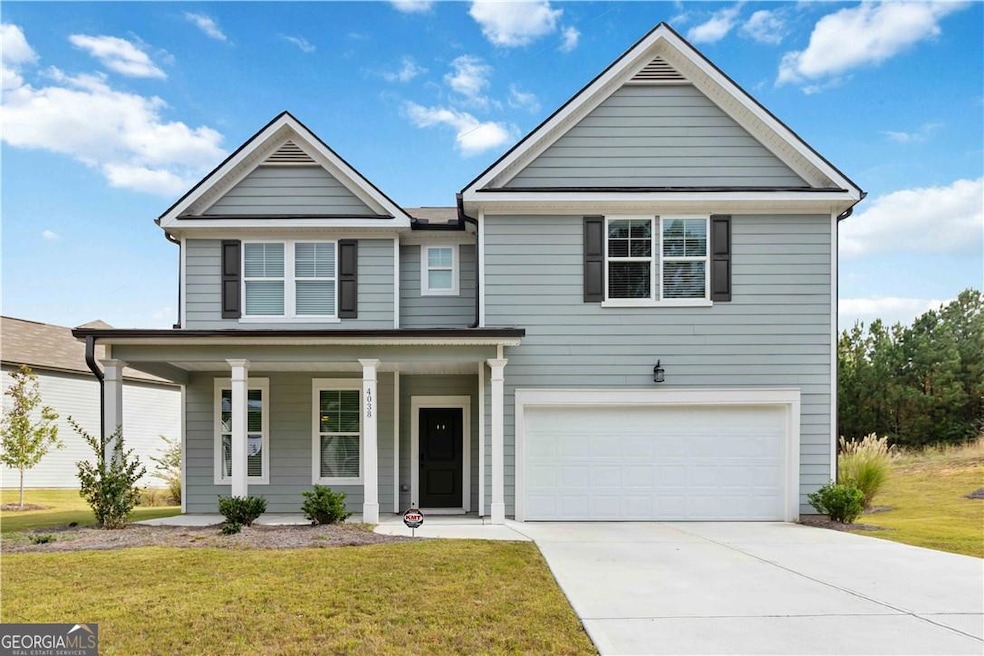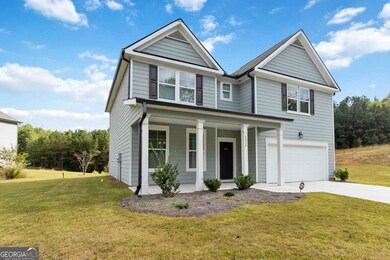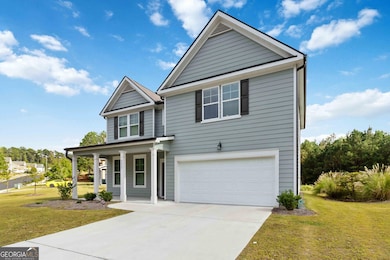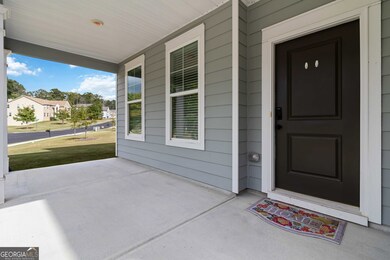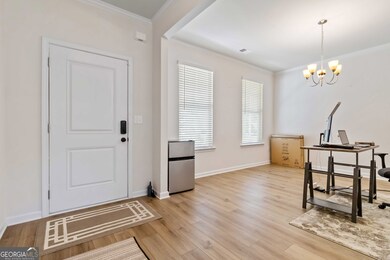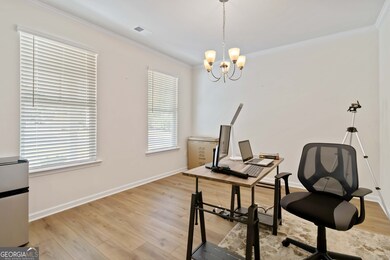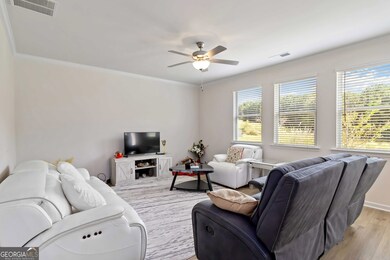4038 Riverchess Dr SW Atlanta, GA 30331
Ben Hill NeighborhoodEstimated payment $2,104/month
Highlights
- Craftsman Architecture
- Walk-In Pantry
- Cul-De-Sac
- Vaulted Ceiling
- Breakfast Room
- Porch
About This Home
Welcome to this nearly new 4-bedroom, 2.5-bath home, just three years young and perfectly located minutes from shopping, dining, entertainment, and only 15 minutes from Hartsfield-Jackson Airport. Designed for today's modern lifestyle, this spacious residence combines style, smart technology, and comfort for effortless living. Inside, abundant natural light fills every room through large windows, creating a warm and inviting atmosphere. The main level features a flexible separate dining room-ideal as a formal space or home office-and an open-concept kitchen with a large island, sleek cabinetry, and generous storage for your culinary creations. The luxurious primary suite is a private retreat with a spa-like bathroom boasting a soaking tub, separate shower, and a grand walk-in closet. Each additional bedroom includes its own walk-in closet for ultimate convenience. Situated on an extra-large lot, this home offers endless outdoor possibilities-from entertaining to relaxation. With its long driveway, spacious floor plan, and serene neighborhood setting, this property embodies comfort, sophistication, and modern family living.
Home Details
Home Type
- Single Family
Est. Annual Taxes
- $1,091
Year Built
- Built in 2022
Lot Details
- 0.6 Acre Lot
- Cul-De-Sac
HOA Fees
- $33 Monthly HOA Fees
Home Design
- Craftsman Architecture
- A-Frame Home
- Contemporary Architecture
- Slab Foundation
- Composition Roof
- Concrete Siding
Interior Spaces
- 2,576 Sq Ft Home
- 2-Story Property
- Roommate Plan
- Vaulted Ceiling
- Ceiling Fan
- Double Pane Windows
- Entrance Foyer
- Breakfast Room
- Pull Down Stairs to Attic
Kitchen
- Walk-In Pantry
- Cooktop
- Microwave
- Dishwasher
- Kitchen Island
- Disposal
Flooring
- Carpet
- Vinyl
Bedrooms and Bathrooms
- 4 Bedrooms
- Walk-In Closet
- Double Vanity
- Soaking Tub
Laundry
- Laundry Room
- Laundry on upper level
Home Security
- Home Security System
- Fire and Smoke Detector
Parking
- 2 Car Garage
- Parking Accessed On Kitchen Level
- Garage Door Opener
Outdoor Features
- Patio
- Porch
Schools
- Deerwood Academy Elementary School
- Bunche Middle School
- Therrell High School
Utilities
- Zoned Heating and Cooling
- Underground Utilities
- 220 Volts
- Electric Water Heater
- Phone Available
- Cable TV Available
Community Details
- Tell River Subdivision
Map
Home Values in the Area
Average Home Value in this Area
Tax History
| Year | Tax Paid | Tax Assessment Tax Assessment Total Assessment is a certain percentage of the fair market value that is determined by local assessors to be the total taxable value of land and additions on the property. | Land | Improvement |
|---|---|---|---|---|
| 2025 | $850 | $175,960 | $36,160 | $139,800 |
| 2023 | $850 | $26,640 | $26,640 | $0 |
| 2022 | $1,078 | $26,640 | $26,640 | $0 |
| 2021 | $1,048 | $25,880 | $25,880 | $0 |
| 2020 | $328 | $8,000 | $8,000 | $0 |
| 2019 | $440 | $8,000 | $8,000 | $0 |
| 2018 | $113 | $8,000 | $8,000 | $0 |
| 2017 | $117 | $2,720 | $2,720 | $0 |
| 2016 | $118 | $2,720 | $2,720 | $0 |
| 2015 | $268 | $2,720 | $2,720 | $0 |
| 2014 | $123 | $2,720 | $2,720 | $0 |
Property History
| Date | Event | Price | List to Sale | Price per Sq Ft | Prior Sale |
|---|---|---|---|---|---|
| 11/21/2025 11/21/25 | Price Changed | $374,900 | -5.1% | $146 / Sq Ft | |
| 10/10/2025 10/10/25 | For Sale | $395,000 | -10.2% | $153 / Sq Ft | |
| 08/25/2023 08/25/23 | Sold | $439,990 | 0.0% | $176 / Sq Ft | View Prior Sale |
| 07/28/2023 07/28/23 | Pending | -- | -- | -- | |
| 06/20/2023 06/20/23 | For Sale | $439,990 | -- | $176 / Sq Ft |
Purchase History
| Date | Type | Sale Price | Title Company |
|---|---|---|---|
| Warranty Deed | $439,990 | -- | |
| Limited Warranty Deed | $2,500,000 | -- | |
| Limited Warranty Deed | $920,000 | -- |
Mortgage History
| Date | Status | Loan Amount | Loan Type |
|---|---|---|---|
| Open | $432,020 | New Conventional |
Source: Georgia MLS
MLS Number: 10622389
APN: 14F-0041-LL-063-5
- 4037 Riverchess Dr SW
- 4041 Riverchess Dr SW
- Clifton Plan at Tell River
- Britton Plan at Tell River
- Wynbrooke 4 Bedroom Plan at Tell River
- 2707 SW Riverpine Lot 178 Trail SW
- 4001 Riverchess Dr SW
- 2724 Riverpine Trail
- 2718 Riverpine Trail
- 2713 Riverpine Trail
- 2713 Riverpine Trail SW
- 2707 Riverpine Trail
- 2707 Riverpine Trail SW
- Britton Plan at Whisper Creek
- Clifton Plan at Whisper Creek
- 2959 Fairburn Rd SW
- 2873 Deerwood Dr SW
- 3812 Kathryn Dr SW
- 3028 Deerborne Ct SW
- 3814 N Camp Creek Pkwy SW
- 4161 Tell Rd SW Unit B
- 2754 Deerwood Ln SW
- 3017 Deerborne Ct SW
- 3797 Kathryn Dr SW
- 3801 Hogan Rd SW
- 3782 N Camp Creek Pkwy SW
- 2534 Niskey Lake Rd SW
- 2875 Kathryn Cir SW
- 2644 Butner Rd SW
- 3152 Daleview Way SW
- 2789 Narron Ct SW
- 3390 Fairburn Rd SW
- 2215 Fairway Cir SW
- 2917 Cambridge Dr SW
- 3289 Saville St SW
- 4396 Greenleaf Cir SW
- 3236 Wellington Walk SW
- 3127 Abbey Dr SW
- 3479 Village Park Ln SW
- 2232 Doral Ct SW
